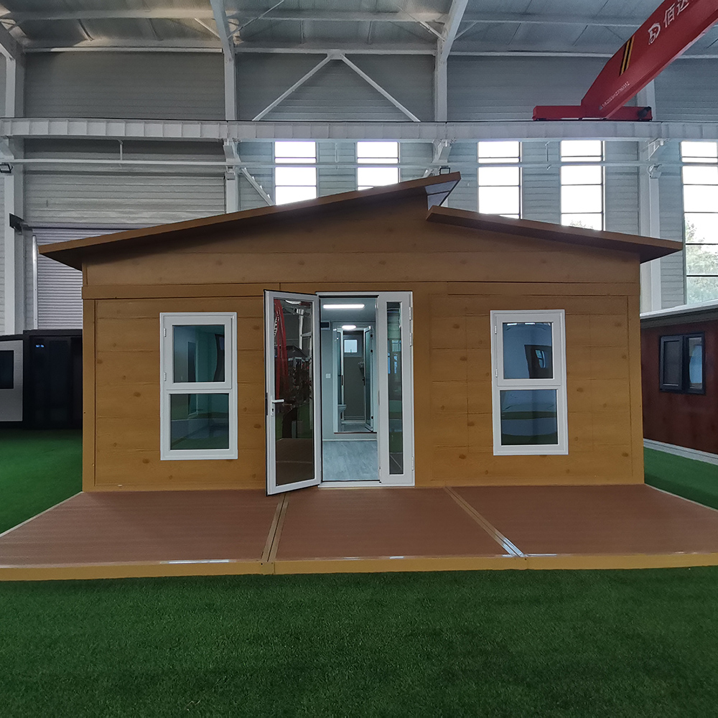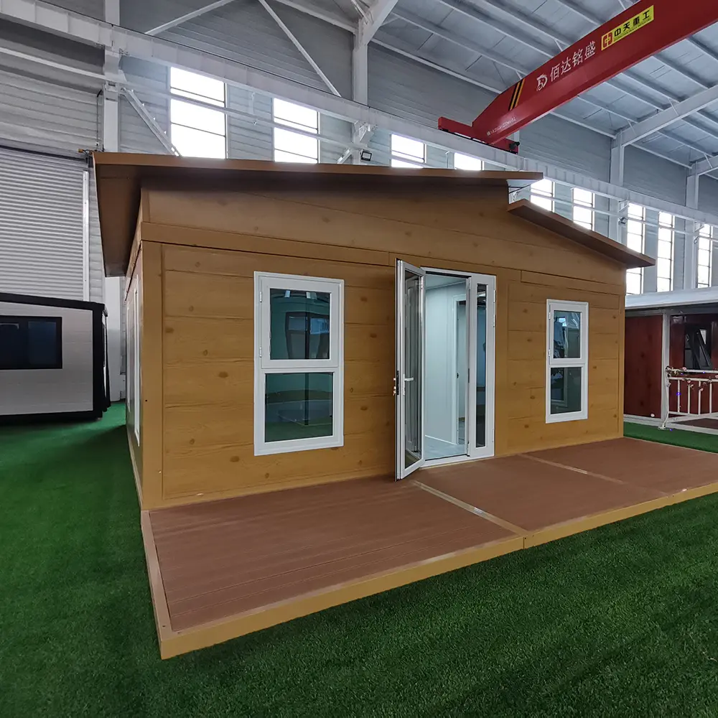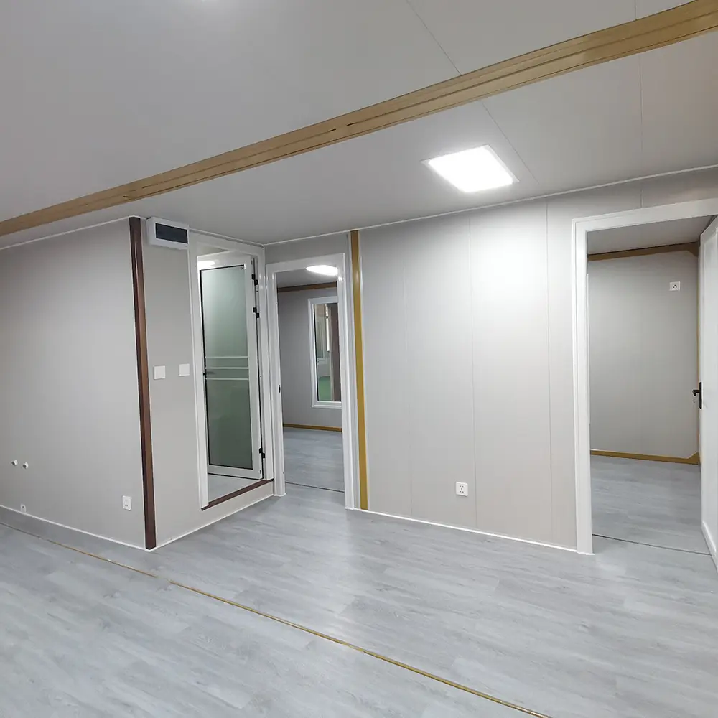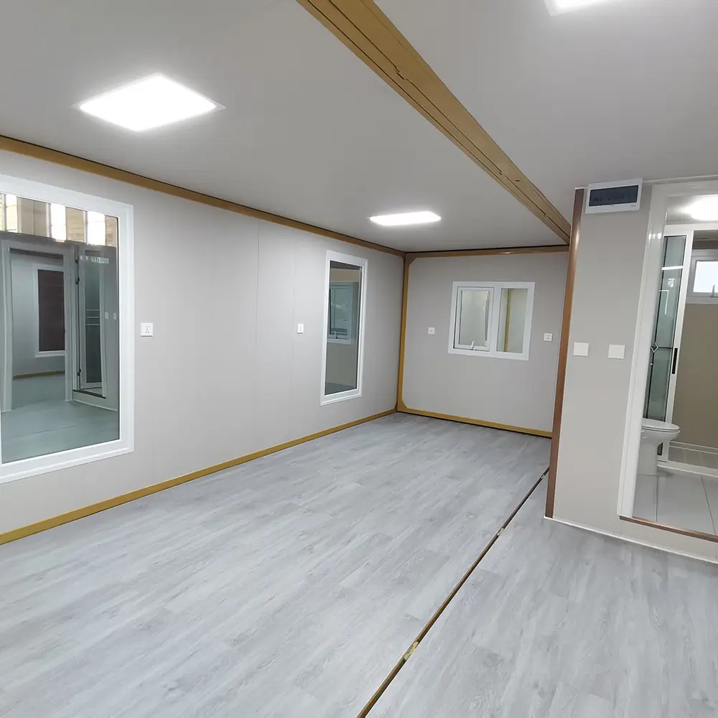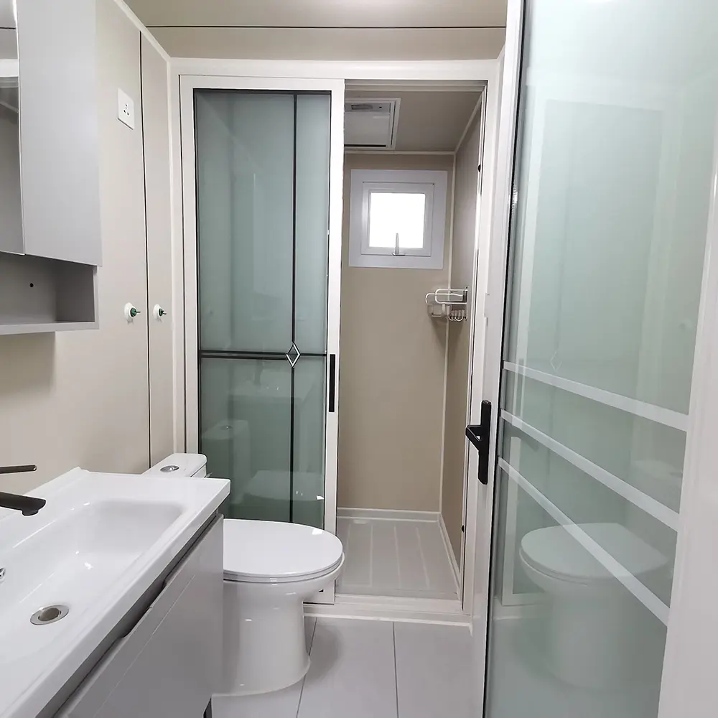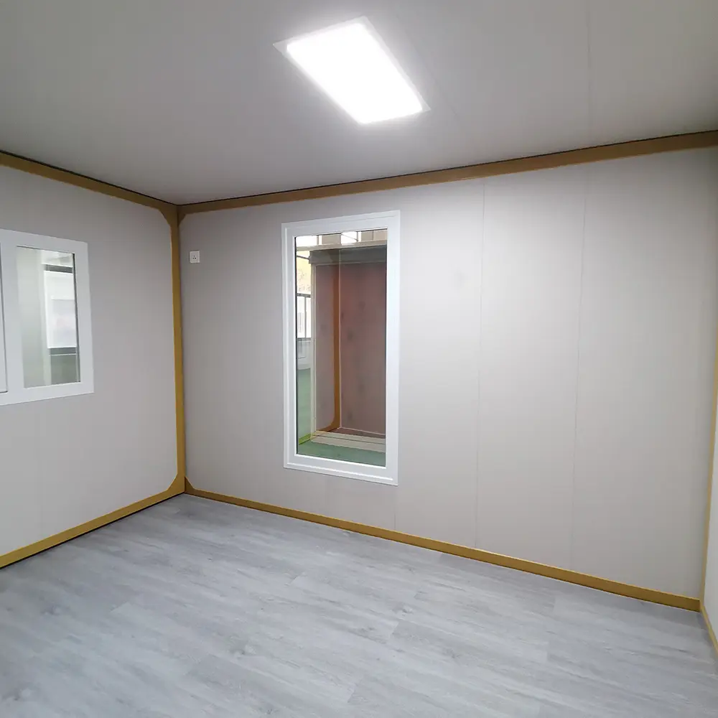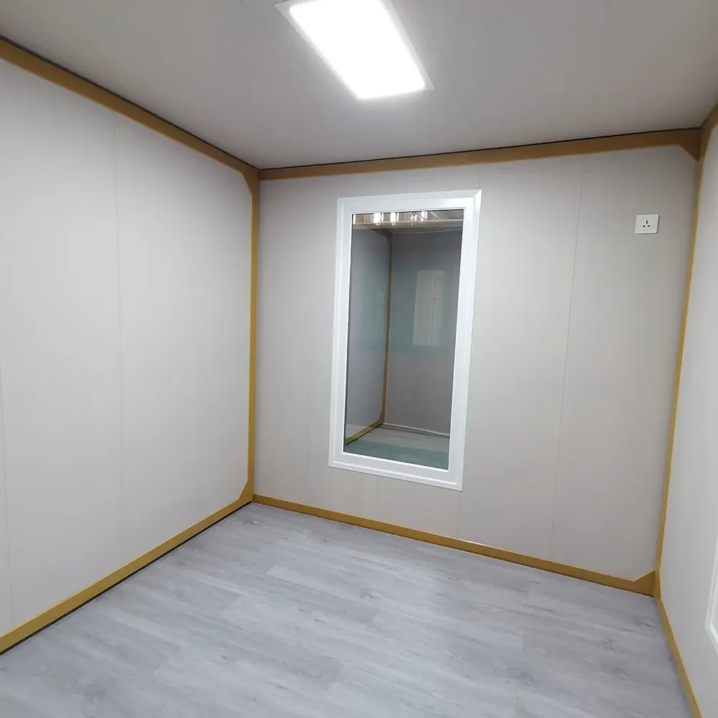Custom Triangular Roof Expandable Container House: A Unique and Stylish Living Solution
Product Parameters
The custom triangular roof expandable container house typically measures 6 meters in length, 3 meters in width, and 2.5 meters in height when closed, providing an initial living area of approximately 18 square meters. Upon expansion, the total area can increase to about 36 square meters, allowing for a flexible interior layout that can accommodate different living spaces, such as a living room, kitchen, and bedrooms.
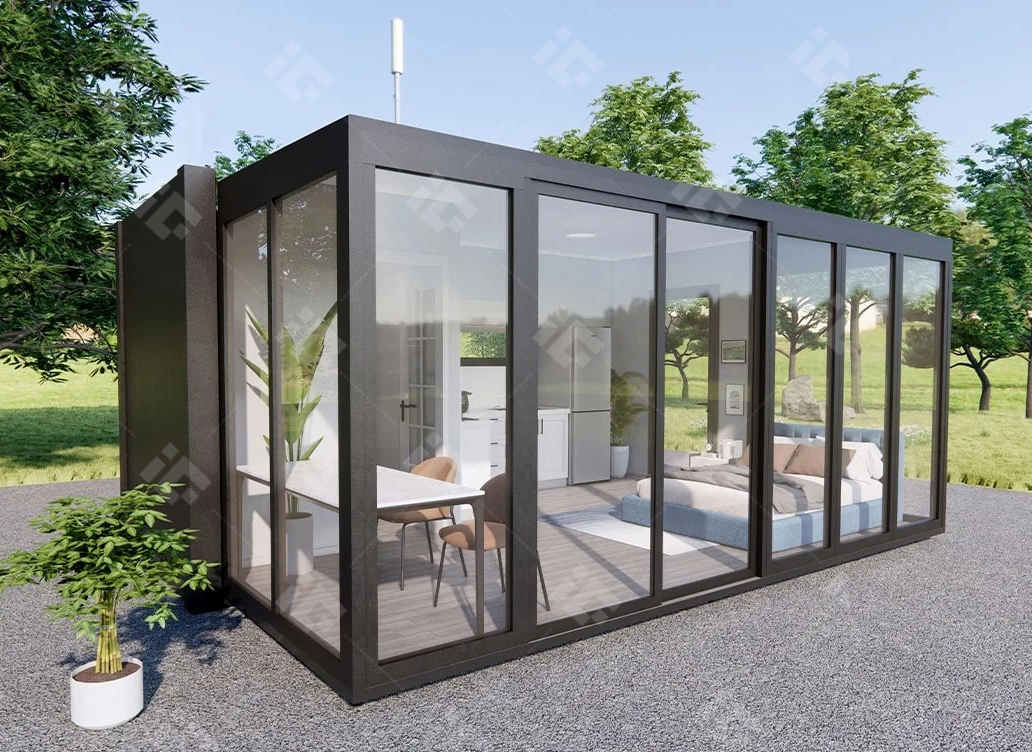
Raw Materials
Constructed with high-quality hot-dip galvanized steel, the custom triangular roof expandable container house is designed for durability and resistance to corrosion. The roof features a unique triangular design made from weather-resistant materials, enhancing the structural integrity while allowing for effective rainwater drainage. The walls consist of insulated panels with high-density polyurethane foam, ensuring excellent thermal performance. The interior can be customized with a variety of finishes, such as flooring, cabinetry, and fixtures, providing a cozy living environment.
Production Process
The production of the customized height expandable container house involves several key steps:
Frame Construction: The steel frame is meticulously designed and assembled to support the triangular roof and ensure structural stability.
Panel Installation: Insulated wall panels are fitted to enhance thermal efficiency and provide a comfortable living space.
Roof Assembly: The triangular roof is constructed using reinforced materials, ensuring durability and effective drainage.
Interior Layout: The interior is configured for flexibility, allowing for various arrangements such as a living area, kitchen, and bedrooms.
Finishing Touches: Customizable options for flooring, fixtures, and cabinetry are included according to client preferences.
Quality Assurance: Each unit undergoes rigorous testing to ensure it meets safety and performance standards.

Application Scenarios
The custom triangular roof expandable container house is versatile and suitable for various applications, including:
Residential Living: Ideal for families or individuals looking for a stylish and functional living environment.
Temporary Housing: Perfect for construction sites, disaster relief, or seasonal accommodations.
Vacation Rentals: Serves as an attractive option for holiday homes or rental properties in scenic locations.
Creative Studios: Provides a unique space for artists or designers seeking inspiration in a distinctive setting.
Quality Inspection
Quality inspection is a critical part of the production process. Each unit is thoroughly evaluated for:
Structural Integrity: Ensuring the frame and triangular roof can withstand environmental stresses and provide safety.
Insulation Performance: Testing the effectiveness of thermal insulation to ensure comfort in various climates.
Finish Quality: Assessing the durability and aesthetic appeal of both interior and exterior finishes.
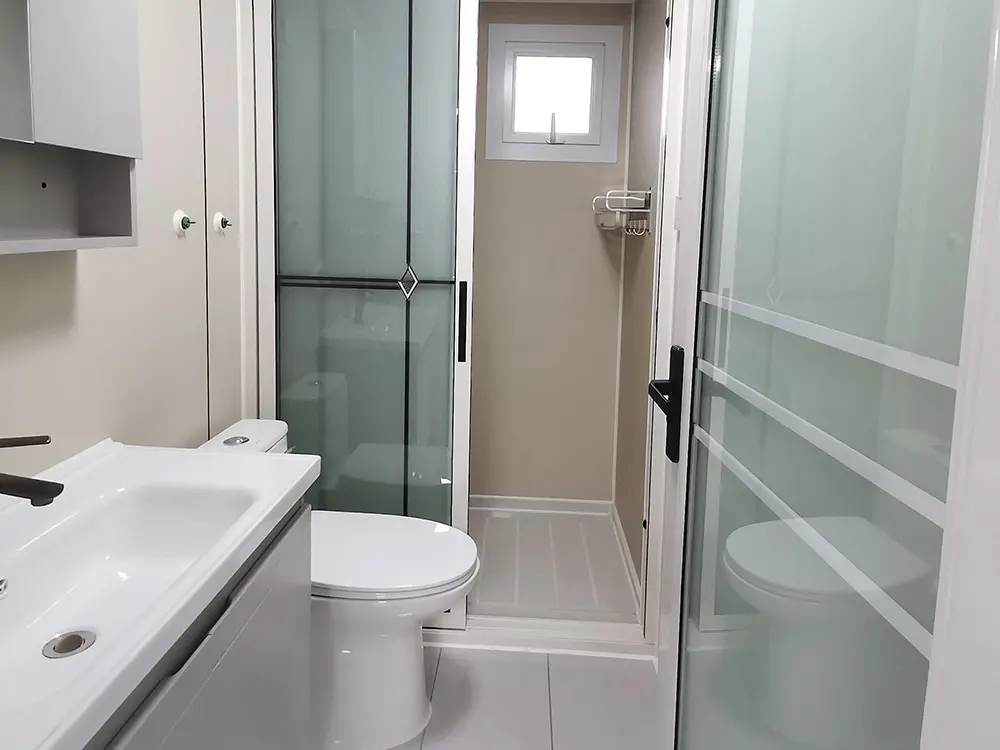
Packaging and Transportation
Once quality checks are complete, the customized height expandable container house is prepared for transportation. The modular design allows for efficient disassembly into manageable sections, which are carefully packed using protective materials to prevent damage during transit. Transportation can be done via flatbed trucks or shipping containers, ensuring cost-effectiveness.
After-Sales Service
Customers of the customized height expandable container house enjoy comprehensive after-sales support, including:
Warranty Coverage: A standard warranty covering structural and material defects for one year.
Customer Support: A dedicated team available to assist with inquiries or technical issues.
On-Site Assembly Assistance: For larger projects or custom installations, assistance with assembly can be arranged.
Payment Settlement
Flexible payment options are offered to clients interested in acquiring a custom triangular roof expandable container house. Typically, a 30% deposit is required to initiate production, with the remaining balance due upon completion and delivery. Various payment methods, including bank transfers and letters of credit, are accepted to cater to client preferences.
Conclusion
The custom triangular roof expandable container house is an excellent choice for individuals or families seeking a unique, stylish, and functional living solution. Its innovative design and ability to expand provide versatility for various lifestyles and needs. Whether for permanent residences, temporary housing, or creative studios, this container house delivers a comfortable and adaptable environment that meets the demands of modern living while showcasing a distinctive architectural flair.

