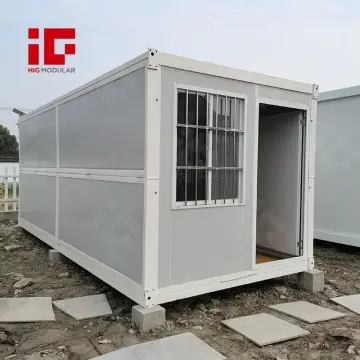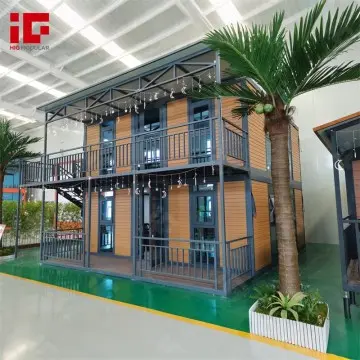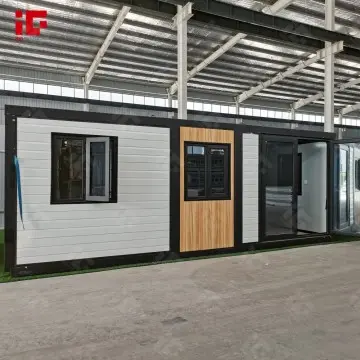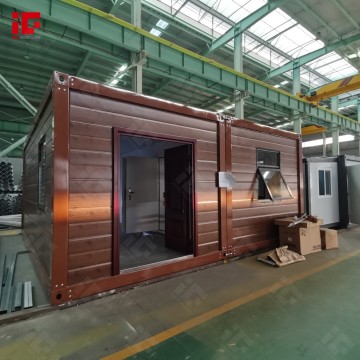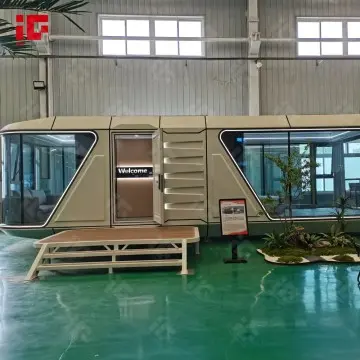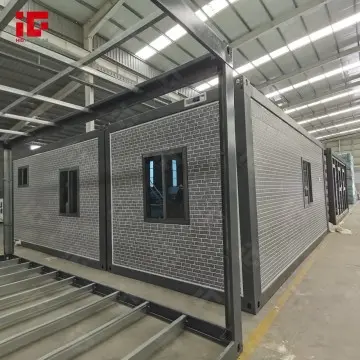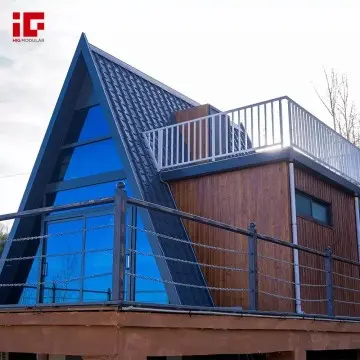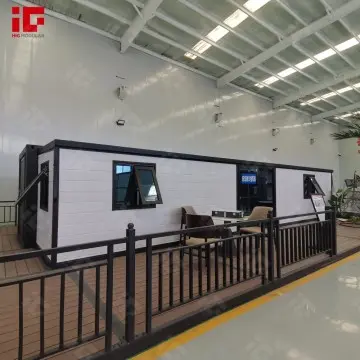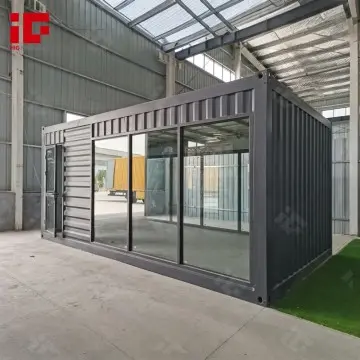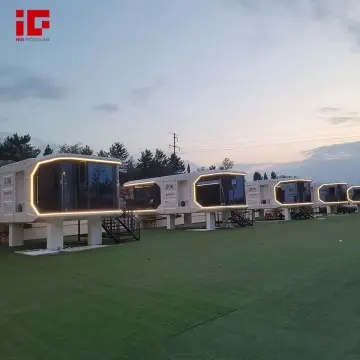Products Categories
Featured Products
Detachable Container House: Multi - Functional Modular Living with Sunroom Integration
In the dynamic landscape of modern modular construction, the detachable container house has undergone a remarkable evolution, transcending its original role as mere basic shelter.
- After-sale Service Online technical support
- Application Hotel/House/Office/Villa/Vacation House etc.
- Place of Origin China
- Size 20FT/40FT or Customized
- Color Customized Color
Product Detail
In the dynamic landscape of modern modular construction, the detachable container house has undergone a remarkable evolution, transcending its original role as mere basic shelter. Our project showcases an innovative integration of sunroom - style design, which reimagines the potential of these structures to cater to both residential and recreational requirements. By fusing the robust durability of container - based modules with the airy, light - filled charm of sunrooms, this concept presents a versatile living and leisure solution, capable of adapting to a wide array of lifestyles and environments.
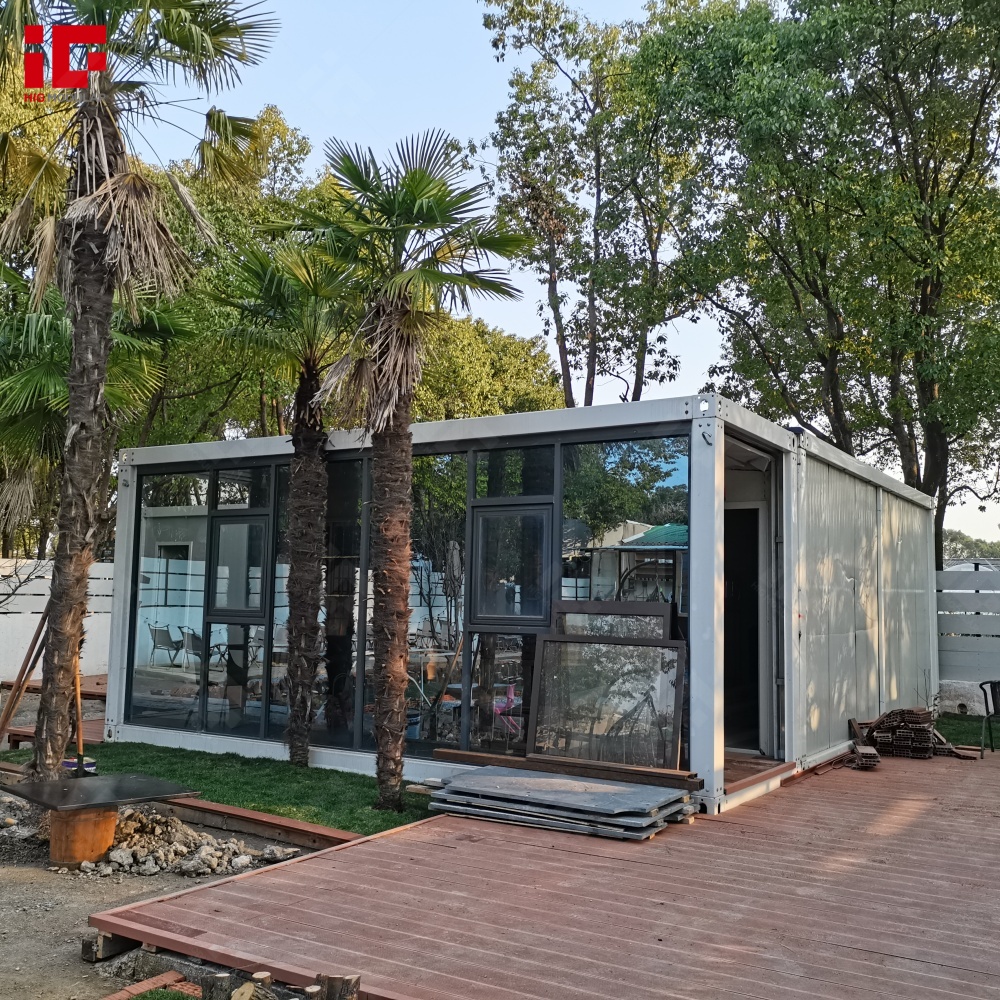
Design Philosophy: Blending Modularity and Open - Air Leisure
At the very core of this project lies a design philosophy that places flexibility and user experience at the forefront. Traditional detachable container houses are celebrated for their portability and swift assembly. However, by incorporating a sunroom module, we have unlocked novel possibilities for indoor - outdoor interaction. The main container units, adhering to the standard exterior dimensions of 6000×3000×2840mm and interior dimensions of 5800×2800×2500mm, offer private and insulated spaces suitable for rest or storage. In contrast, the sunroom, characterized by its extensive glass panels and open - plan layout, functions as a communal hub for relaxation, socializing, or even as a light - filled workspace.
The visual harmony between the solid container walls and the transparent sunroom is truly striking. The container units, equipped with robust steel frames and sandwich panels (50mm thick, featuring double steel surfaces and an 80kg/m³ rock wool core), ensure thermal efficiency and security. Meanwhile, the sunroom’s glass - dominated structure, utilizing aluminum - framed sliding windows (1130×1100mm, double - glazed for insulation) and anti - theft railings, ushers in natural light and provides panoramic views of the surrounding greenery—ideal for savoring the outdoor landscape while remaining shielded from the elements.
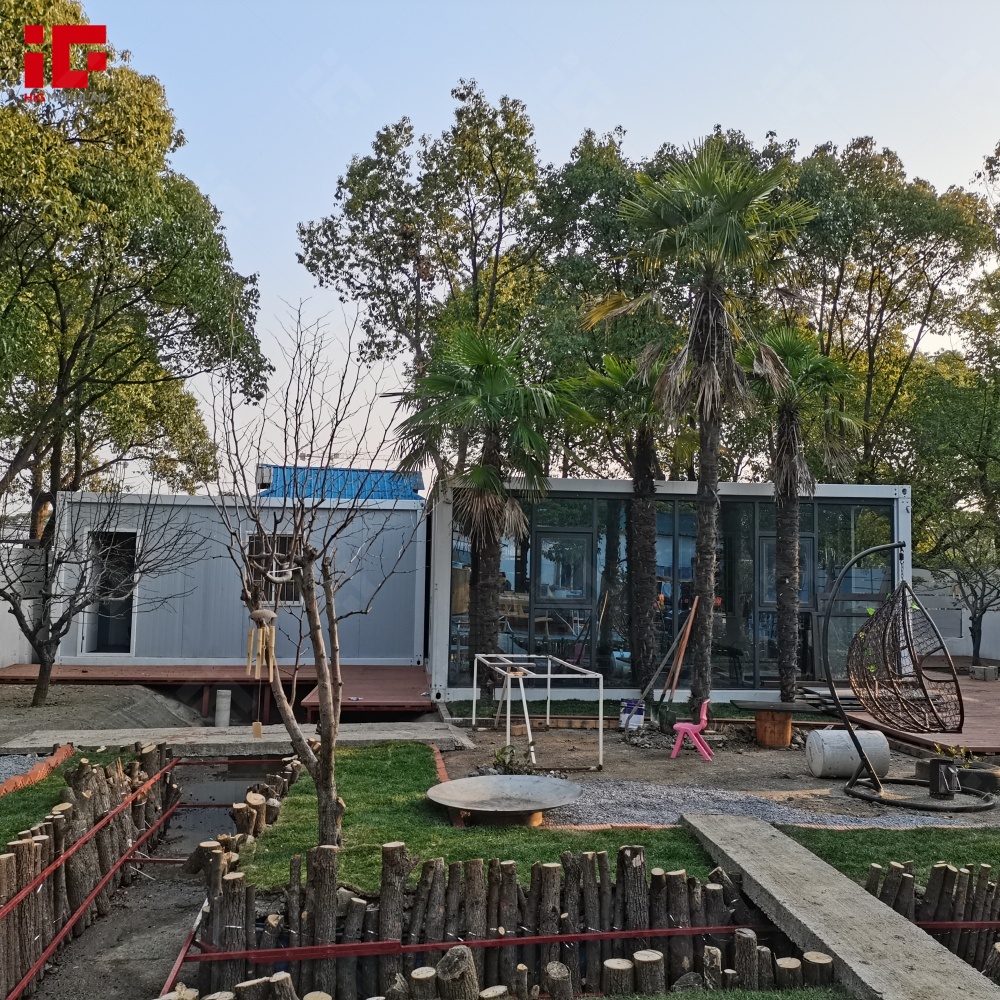
Structural Integrity: Parameters Enabling Safe Integration
A successful modular integration hinges on structural stability, and our design leverages well - established engineering parameters to ensure safety. The following table summarizes key specifications that underpin the combined container - sunroom structure:
| Parameter | Value | Role in Integration |
|---|---|---|
| Exterior Container Size | 6000×3000×2840mm | Defines the base module size for easy combination with sunroom extensions. |
| Roof Loading Capacity | 0.5KN/㎡ | Supports additional loads like snow or light equipment on the sunroom - adjacent roof. |
| Ground Loading Capacity | 2.0KN/㎡ | Ensures stability for furniture, foot traffic, and sunroom - related installations. |
| Wind Resistance | 0.6KN/㎡ | Withstands strong gusts, critical for the open - sided sunroom design. |
| Seismic Resistance | Level 8 | Maintains stability in earthquake - prone regions, safeguarding both container and sunroom. |
| Fire Retardancy | Class A (rock wool core) | Provides top - tier fire safety, even with the sunroom’s glass elements. |
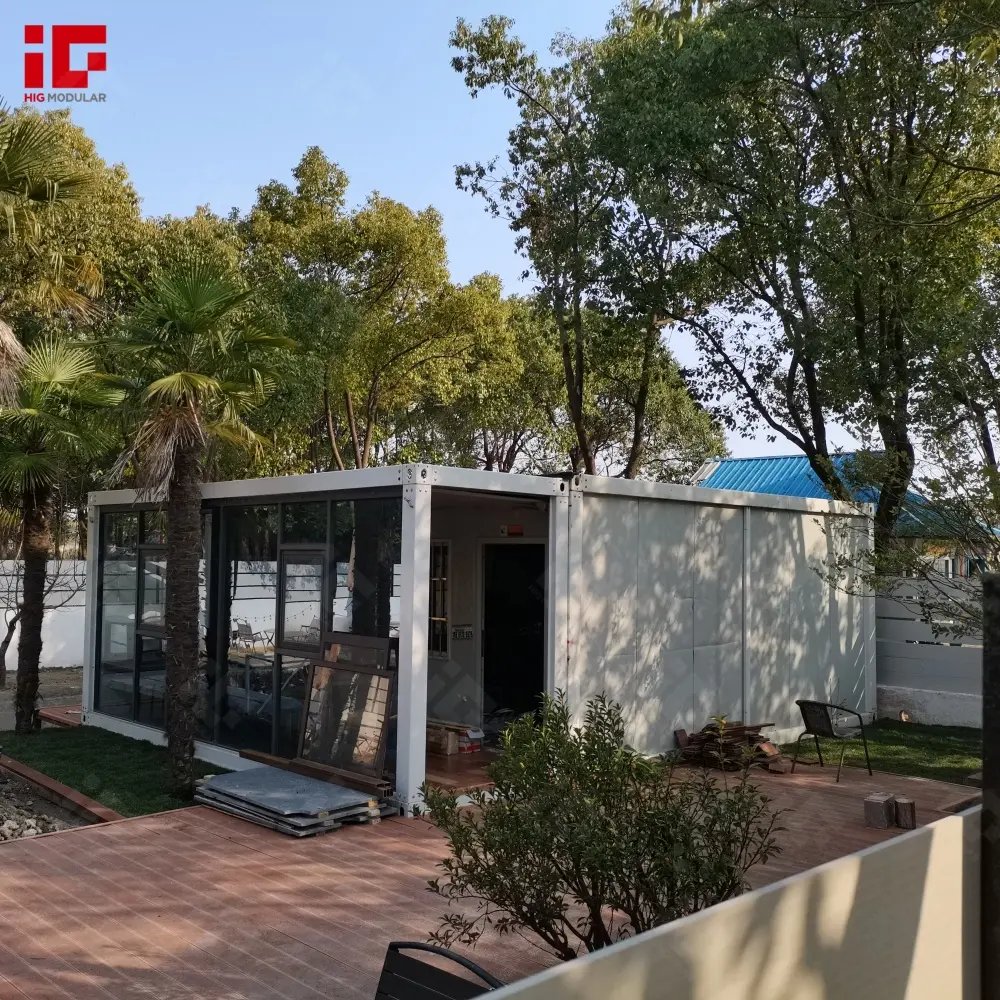
These parameters are made possible by the house’s high - quality components. The main frame, comprising powder - coated top beams (5.58m/2.70m length, 2.3mm thickness), bottom beams (2.70m, 2.3mm thickness), and 4 columns (210×150×55, 2.48m length, 2.3mm thickness), ensures rigidity. Customized corner connectors, crafted via laser cutting, bending, and galvanizing, allow secure linking of container units and sunroom frames. This implies that the entire structure can be disassembled, relocated, and reassembled without compromising strength—perfect for those who wish to reconfigure their leisure spaces over time.
Leisure - Centric Spaces: From Sunroom to Outdoor Oasis
The sunroom is not merely an architectural add - on; it serves as a catalyst for leisure. Its open design, enhanced by the container house’s modularity, creates a seamless flow between indoor and outdoor areas. Inside the sunroom, the double - glazed windows (with anti - insect mesh) maintain a comfortable space while facilitating fresh air circulation—ideal for morning coffee or afternoon reading. The adjacent container units can be customized into mini - kitchens (equipped with optional wiring for sockets and lights) or storage spaces for outdoor gear such as bicycles or gardening tools.
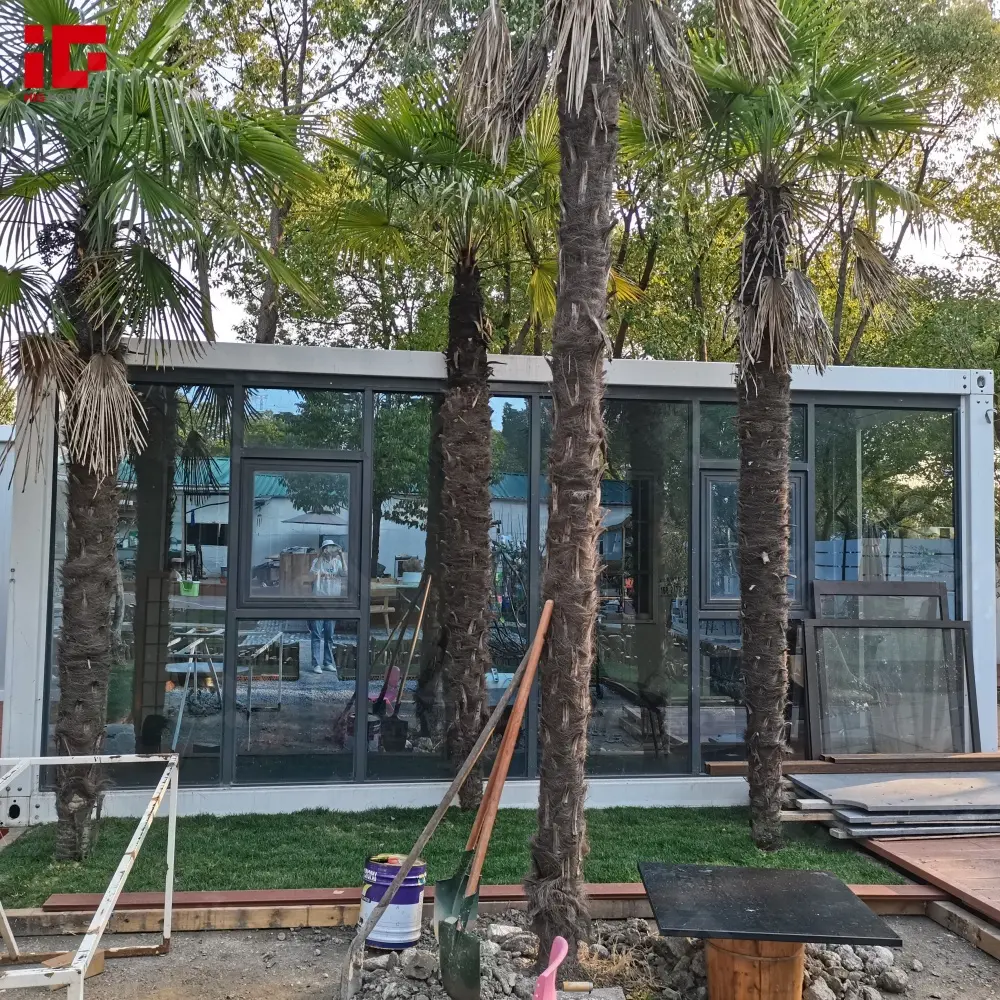
Beyond the sunroom, the outdoor area benefits from the container house’s flexible layout. The 18mm - thick FC board flooring of the container base provides a sturdy foundation for deck extensions, while the rock - edged pathways and grassy zones (as seen in the project) become natural extensions of the leisure space. Features like the hanging swing and fire pit area are made feasible by the ground loading capacity (2.0KN/㎡), which supports heavy outdoor furniture and installations. In essence, the combined structure transforms a simple container house into a comprehensive leisure retreat.
DIY Potential: Customization for Every Lifestyle
One of the most exciting aspects of this detachable container house design is its DIY - friendly nature. The modular components, ranging from the container units to the sunroom frames, are designed for easy reconfiguration. If you want to add a second sunroom module, the corner connectors and standardized beam sizes (e.g., 50×100 galvanized square tubes for secondary beams) make expansion straightforward. Prefer to convert a container unit into a home gym instead of a bedroom? Optional PVC flooring (1.6mm thickness, with glue and sealing lines) and wiring kits allow for quick conversions.
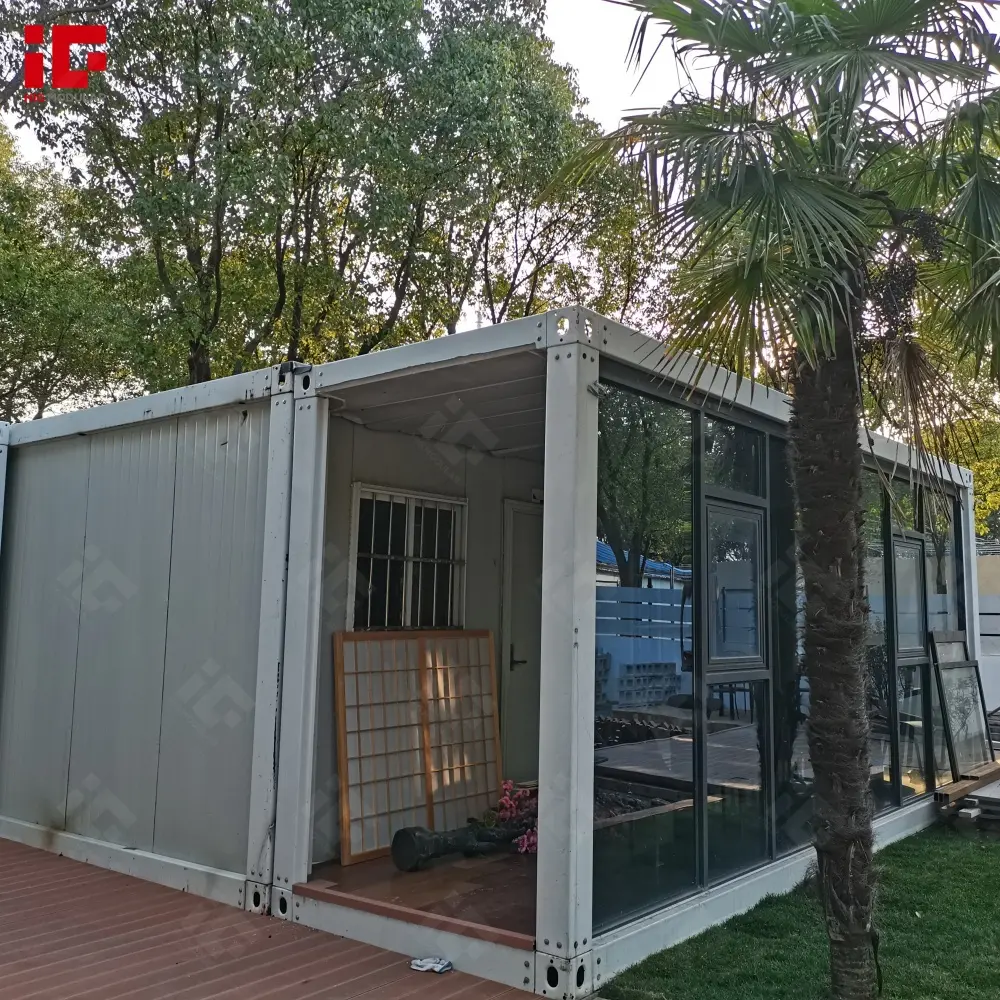
This DIY potential extends to aesthetic customization as well. The powder - coated steel frames can be repainted to match personal styles, while the sunroom’s aluminum windows can be accessorized with blinds or shutters. Whether you are a minimalist seeking a sleek, modern look or a nature enthusiast wanting to blend the structure with the landscape, the modular design adapts—all while maintaining the structural integrity guaranteed by the core parameters.
Sustainability and Longevity: A Responsible Leisure Investment
Beyond functionality, the design embraces sustainability. The use of galvanized steel (for frames and connectors) resists corrosion, extending the structure’s lifespan. Rock wool insulation in the sandwich panels is non - combustible, recyclable, and energy - efficient—reducing long - term carbon footprints. Even the color - steel roof tiles of the container units are 100% recyclable, aligning with eco - conscious living.
For those who value both leisure and responsibility, this detachable container house with sunroom integration offers a solution that doesn’t compromise. It can serve as a weekend getaway, a backyard office - cum - relaxation space, or even a permanent residence with a strong recreational focus—all while adhering to high standards of durability, safety, and environmental stewardship.
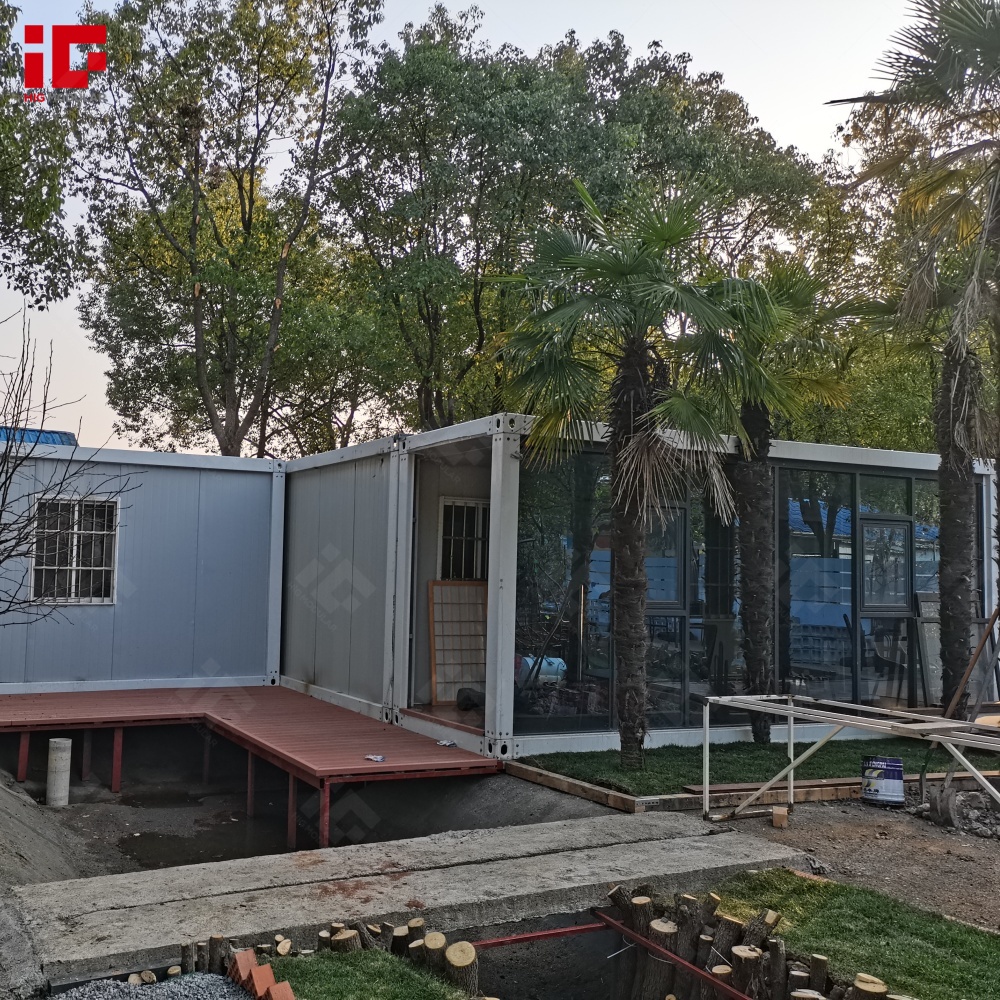
In conclusion, this innovative blend of detachable container housing and sunroom design proves that modular construction can deliver far more than basic shelter. It is a testament to how thoughtful integration of structural parameters, leisure - centric spaces, and DIY flexibility can create a living environment that adapts to modern lifestyles—where work, rest, and play coexist in harmony.

