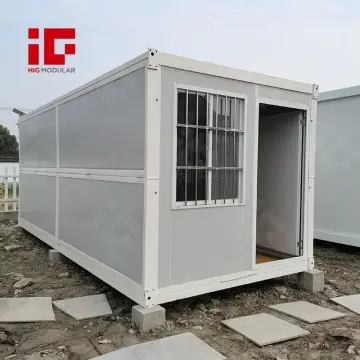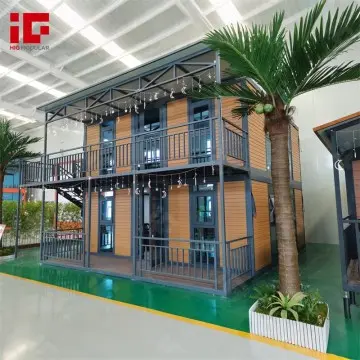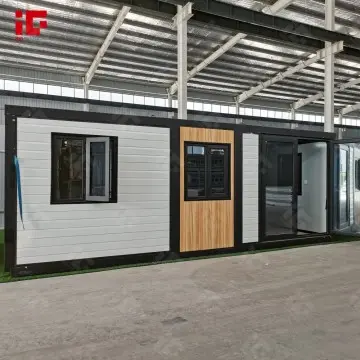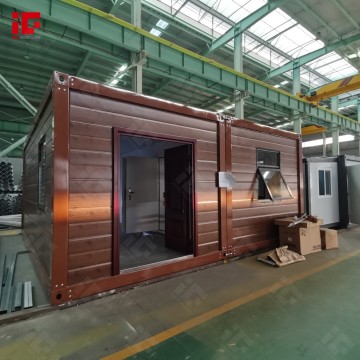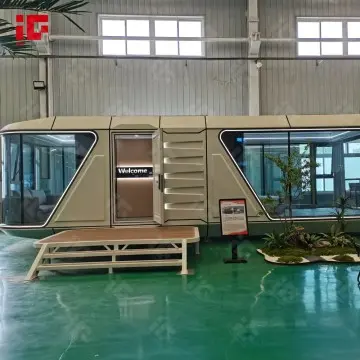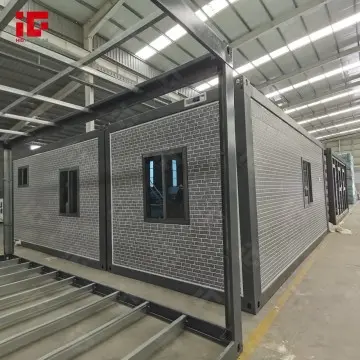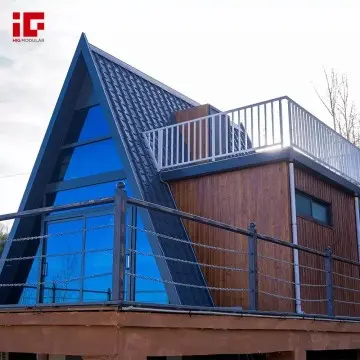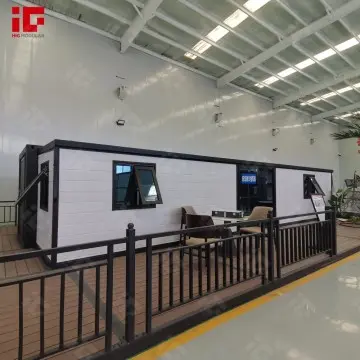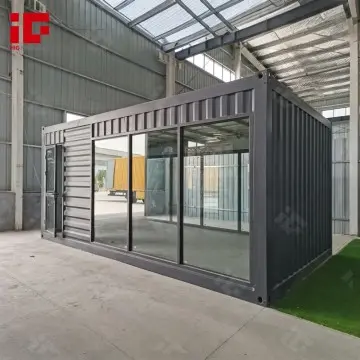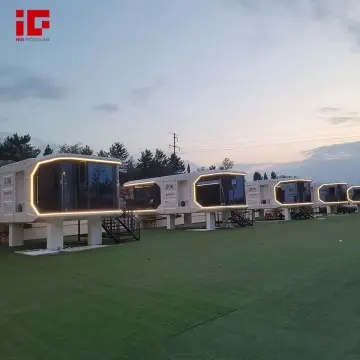Products Categories
Featured Products
Detachable Container Houses – Redefining Modern Spaces with Modular Innovation
In an era where architectural flexibility, sustainability, and efficiency are paramount, detachable container houses have emerged as a transformative solution.
- After-sale Service Online technical support
- Application Hotel/House/Office/Villa/Vacation House etc.
- Place of Origin China
- Size 20FT/40FT or Customized
- Color Customized Color
Product Detail
In an era where architectural flexibility, sustainability, and efficiency are paramount, detachable container houses have emerged as a transformative solution. These structures transcend traditional building limitations, offering a blend of industrial aesthetics, structural resilience, and adaptability. The images showcased here exemplify how these modular units can be tailored to create open, modern spaces suitable for diverse applications—from corporate offices to retail pop - ups—without compromising on style or performance.
1. Design & Aesthetics: Blending Industrial Chic with Functional Clarity
The visual appeal of detachable container houses lies in their ability to merge raw, industrial elements with contemporary design. The exterior, characterized by sleek, gray - toned metal panels, pays homage to the rugged heritage of shipping containers. However, this industrial chic is balanced by strategic design choices—most notably, the extensive use of large - scale glass walls. These glass panels flood interiors with natural light, creating a sense of openness and connection to the surrounding environment.
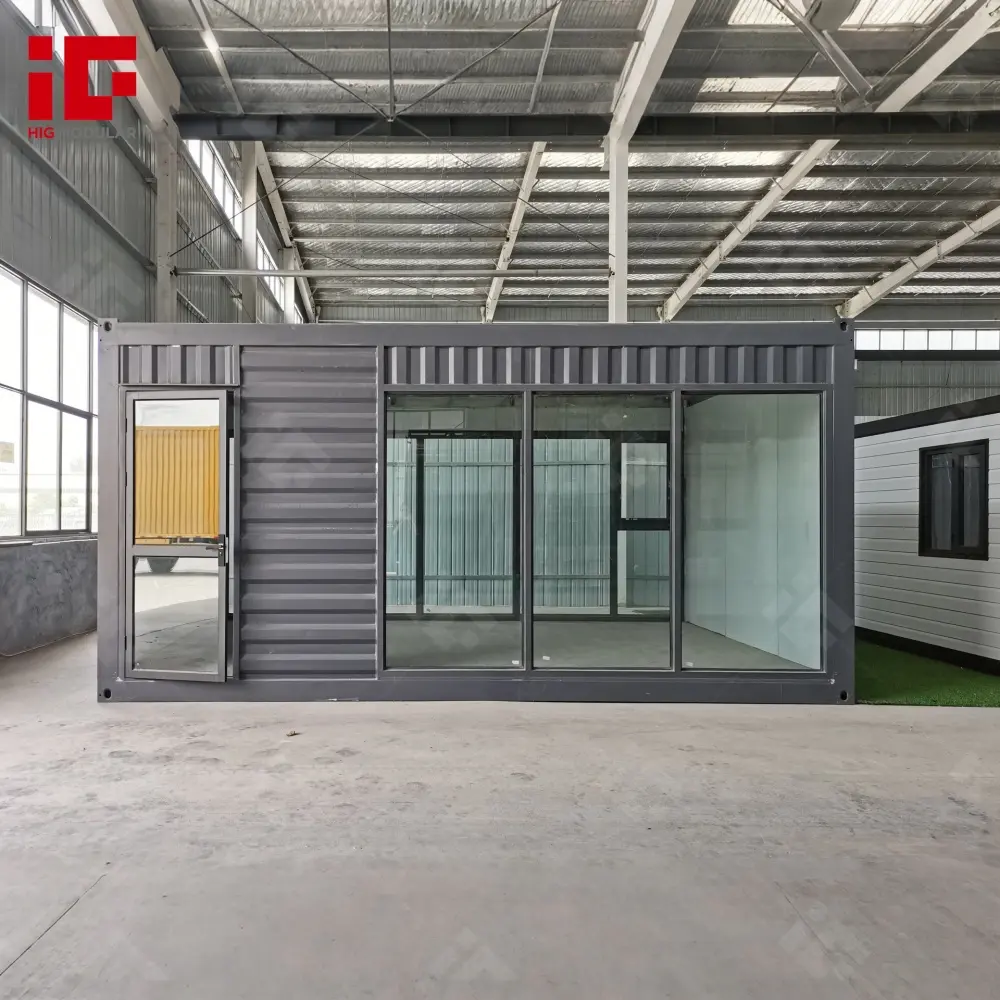
This design philosophy is not merely aesthetic. The modular nature of these units allows for seamless customization. Multiple containers can be combined horizontally or vertically to form larger complexes, adapting to site constraints and functional needs. Whether creating a compact office pod or a sprawling multi - unit commercial space, the design retains a cohesive look while offering flexibility. The result is a structure that feels both cutting - edge and timeless, appealing to businesses and consumers alike.
2. Structural Excellence: Engineered for Durability & Flexibility
Beneath the stylish facade, detachable container houses are built on a foundation of engineering precision. The table below outlines key structural parameters that ensure durability, safety, and adaptability:
| Parameter | Specification | Significance |
|---|---|---|
| Exterior Dimensions | 6000×3000×2840mm | Standardized size for easy transportation, stacking, and modular expansion. |
| Interior Dimensions | 5800×2800×2500mm | Optimized space for furniture, equipment, and human activity. |
| Roof Loading Capacity | 0.5KN/㎡ | Supports snow, light equipment, or rooftop installations (e.g., solar panels). |
| Ground Loading Capacity | 2.0KN/㎡ | Withstands heavy furniture, foot traffic, and occasional industrial use. |
| Fire Retardancy | Class A (50mm rock - wool core in sandwich panels) | Meets stringent fire safety standards for commercial and public spaces. |
| Wind Resistance | 0.6KN/㎡ | Maintains stability in high - wind regions, including coastal areas. |
| Seismic Resistance | Level 8 | Ensures safety in earthquake - prone zones, a critical factor for global markets. |
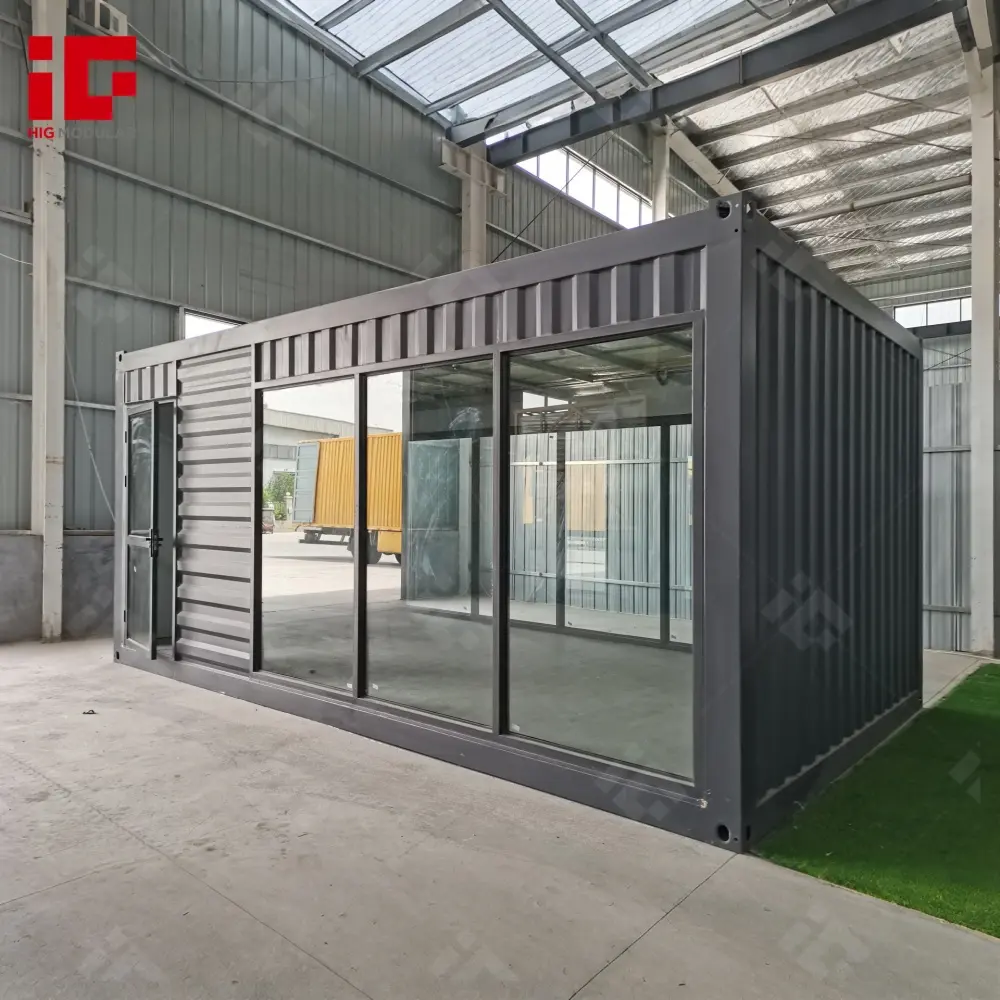
The structural backbone relies on galvanized steel frames, including top beams (5.58m/2.70m length, 2.3mm thickness), bottom beams (2.70m, 2.3mm thickness), and 4 columns (210×150×55, 2.48m length). These components are powder - coated to resist corrosion, ensuring longevity even in harsh climates. Custom - fabricated corner connectors, produced via laser cutting, bending, and galvanizing, enable rapid assembly and disassembly. This means the entire structure can be relocated or reconfigured with minimal effort—an invaluable asset for businesses with evolving spatial needs.
3. Versatile Applications: Adapting to Diverse Needs
One of the most compelling aspects of detachable container houses is their versatility. They can be adapted to serve numerous functions:
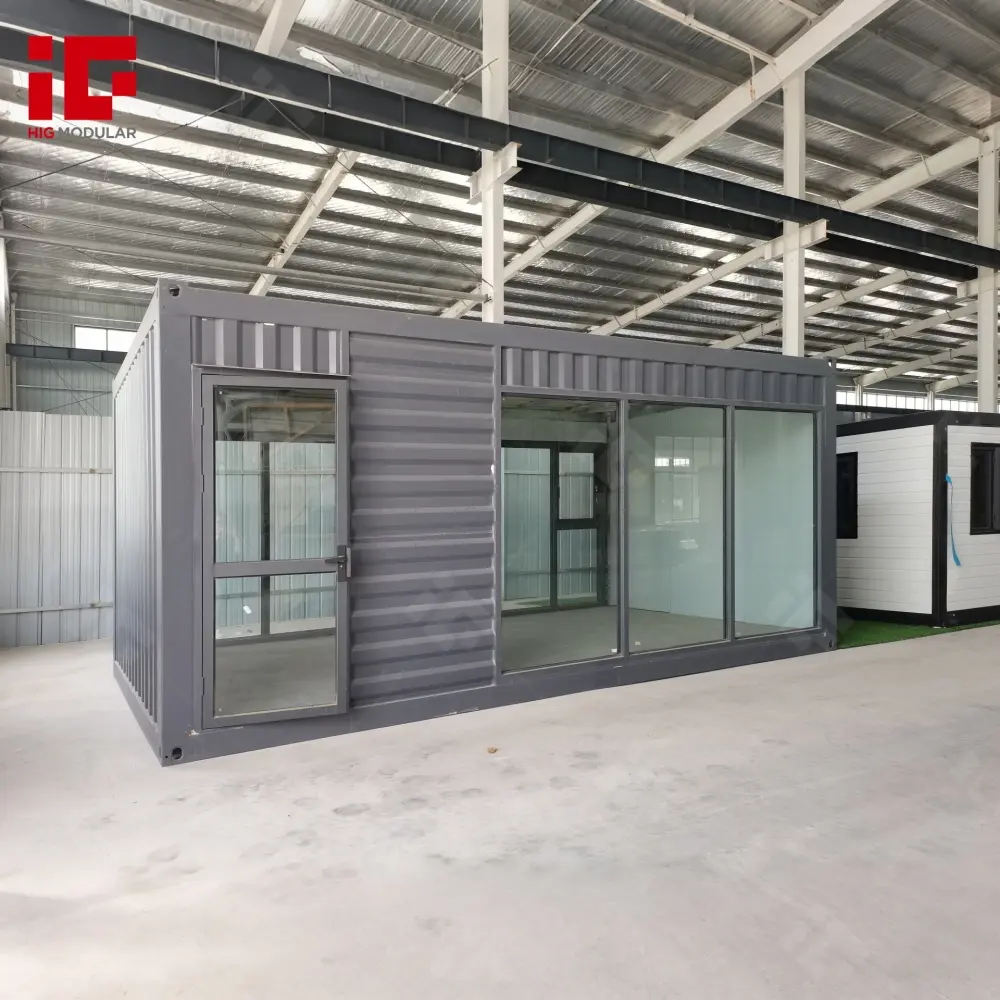
- Corporate Offices: The open layout, enhanced by glass walls, fosters collaboration and creativity. Modular units can be combined to create private offices, meeting rooms, and communal spaces. Startups and established companies alike benefit from the quick deployment and cost - effectiveness.
- Retail & Pop - Up Spaces: For brands seeking temporary or flexible retail solutions, these containers offer a turnkey option. The industrial - modern aesthetic attracts customers, while the modular design allows for rapid setup at events, festivals, or high - traffic urban locations.
- Hospitality & Events: As temporary lodges, event lounges, or exhibition halls, they provide a unique and memorable experience. The ability to customize interiors (e.g., adding bedding, seating, or display units) makes them ideal for hospitality ventures.
- Community & Public Spaces: From community centers to temporary clinics, these structures can be deployed to address immediate public needs, offering a safe and functional space with minimal lead time.
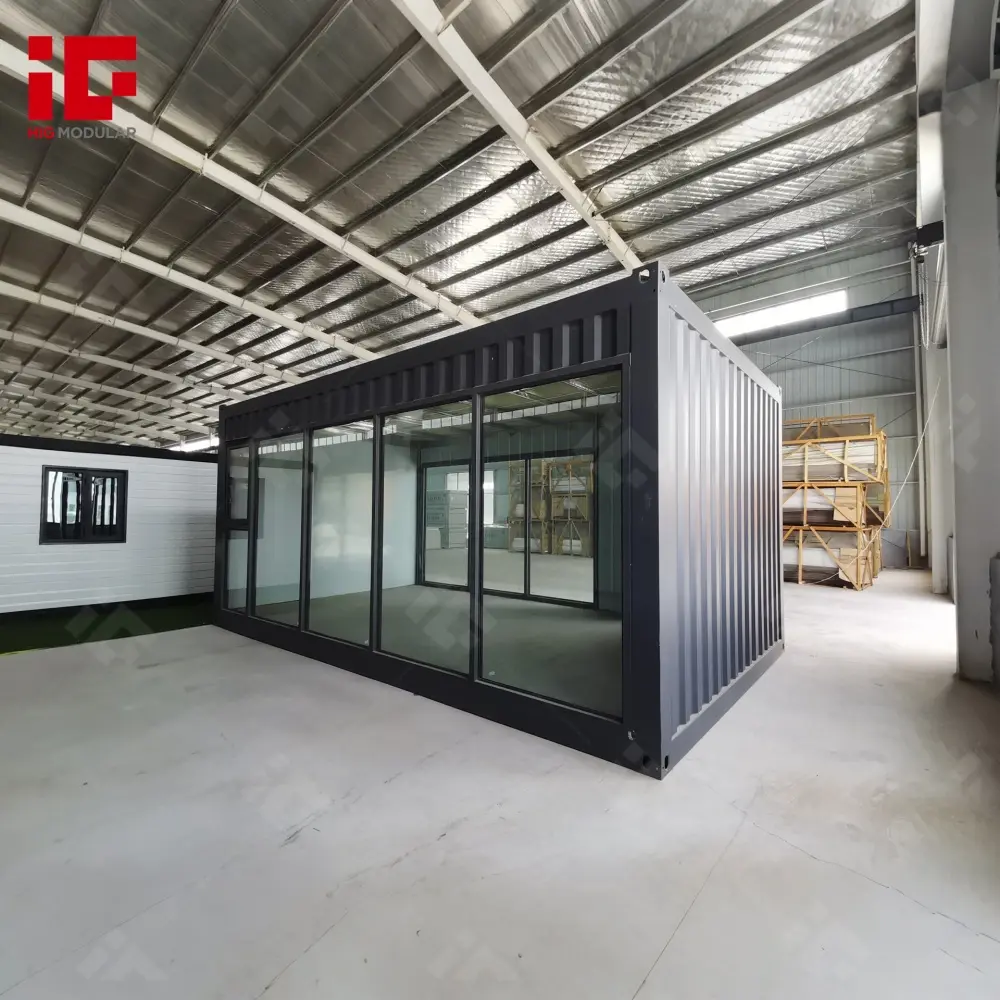
In each application, the core advantages—speed of deployment, structural integrity, and design flexibility—shine through, making detachable container houses a pragmatic choice for modern needs.
4. Sustainability: A Greener Approach to Building
Sustainability is woven into the DNA of detachable container houses:
- Material Efficiency: Up to 90% of components (galvanized steel, rock - wool insulation, and recyclable metal panels) can be recycled at the end of their lifecycle. This reduces landfill waste and minimizes the environmental impact of construction.
- Reduced Construction Waste: Factory - prefabricated components significantly cut down on on - site waste. Unlike traditional building methods, which generate substantial debris, modular construction ensures materials are used efficiently.
- Energy Performance: The 50mm rock - wool sandwich panels provide excellent thermal insulation, reducing heating and cooling costs. Combined with natural light maximization via glass walls, energy consumption is further minimized—aligning with global sustainability goals.
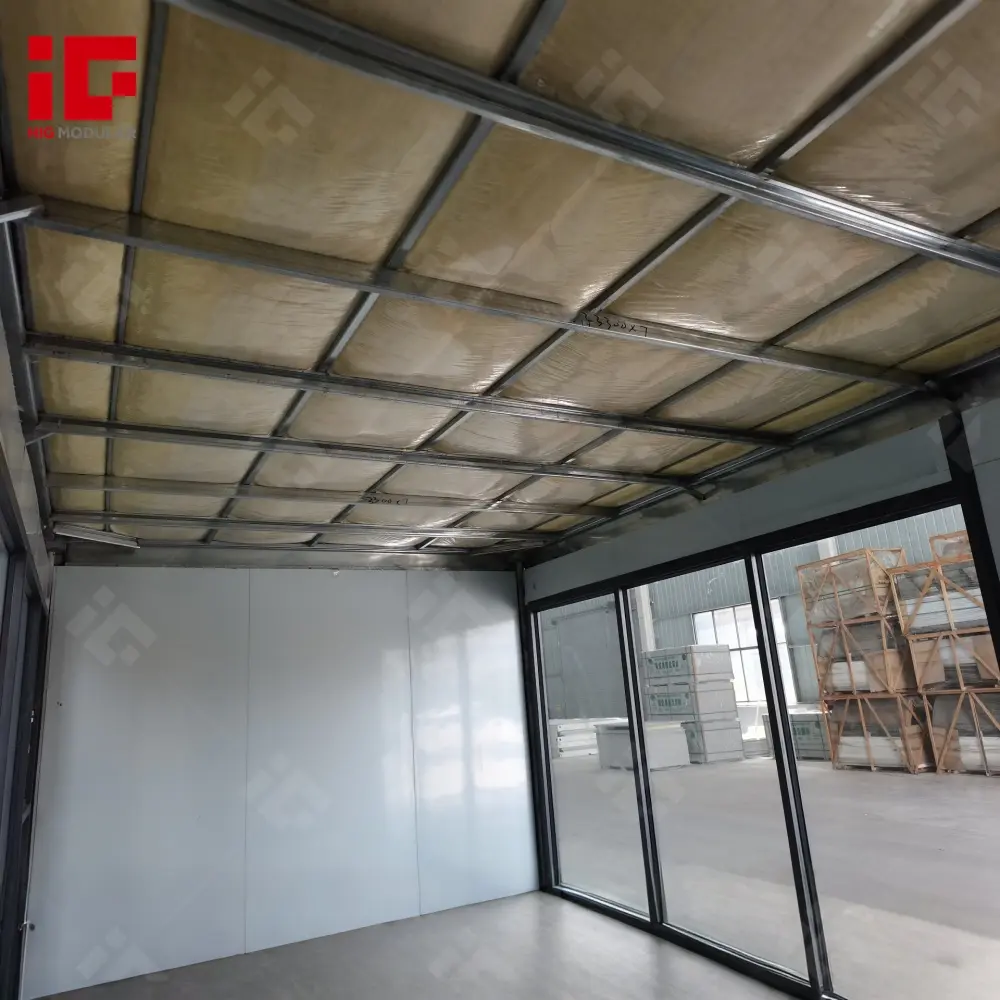
For businesses and organizations committed to reducing their carbon footprint, these houses offer a tangible way to achieve environmental responsibility without sacrificing functionality.
5. Conclusion: A Blueprint for Modern Construction
Detachable container houses represent more than a building trend—they embody a shift toward smarter, more adaptable construction. By merging industrial aesthetics with engineering excellence, they deliver spaces that are durable, flexible, and sustainable. Whether used as a permanent office, a temporary retail hub, or a creative community space, these modular units prove that innovation and practicality can coexist.
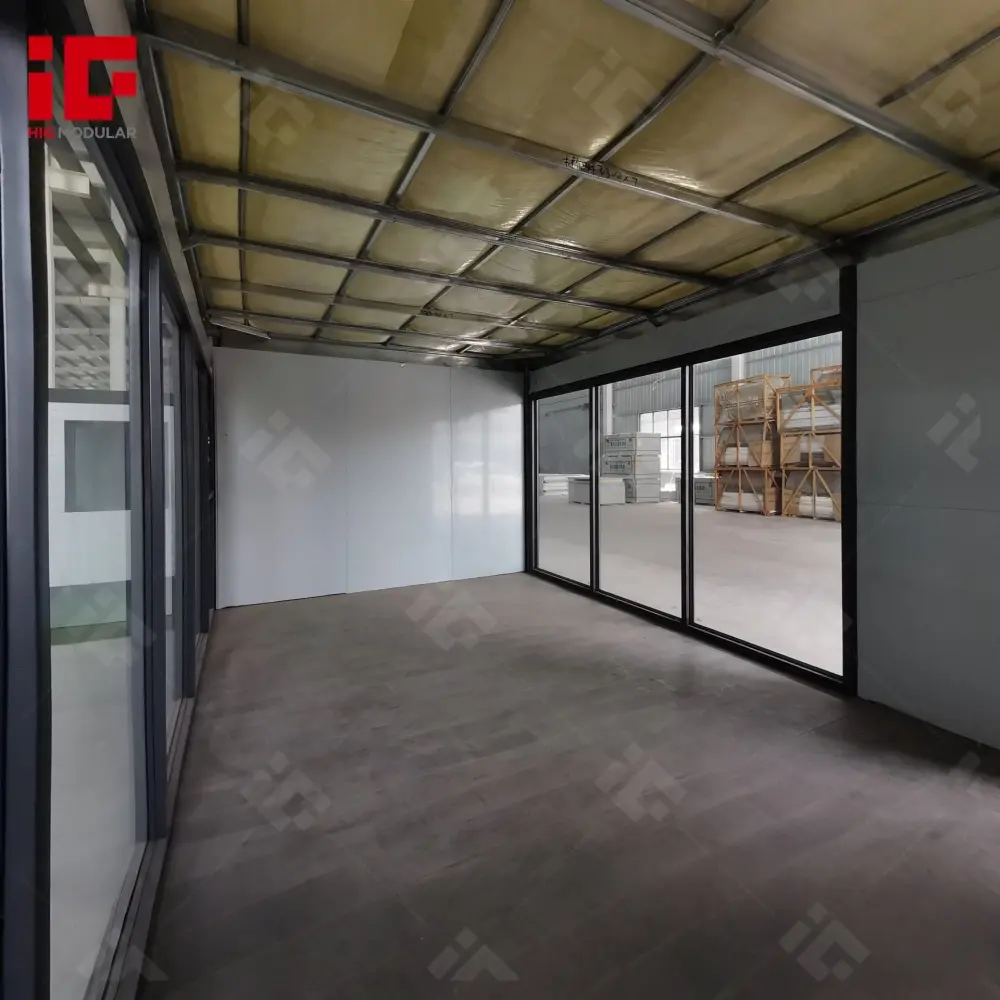
In a world where change is constant, detachable container houses offer a stable yet flexible solution—one that meets the demands of today’s dynamic markets while paving the way for a more sustainable architectural future.

