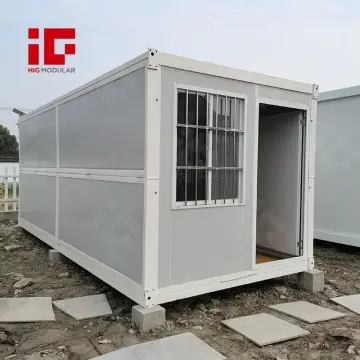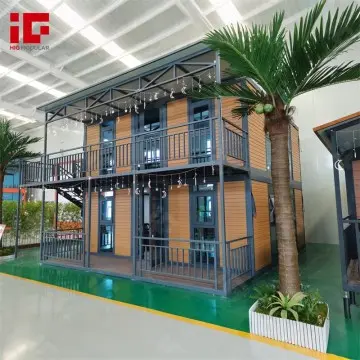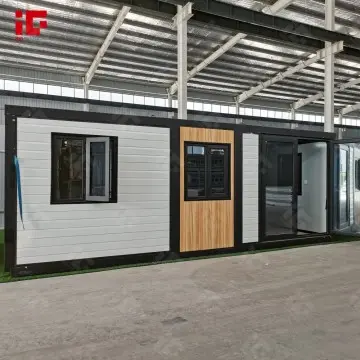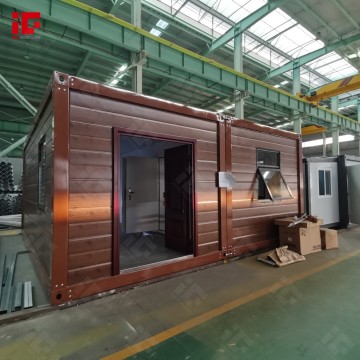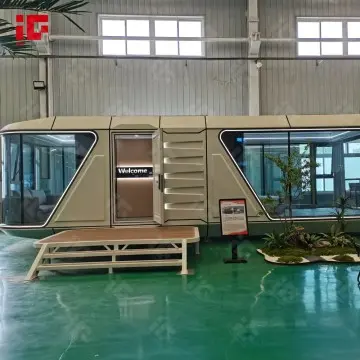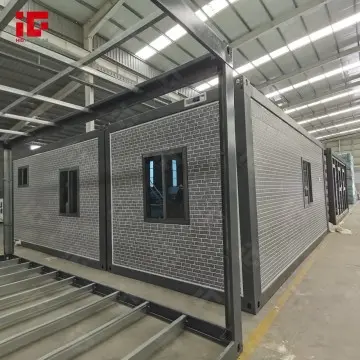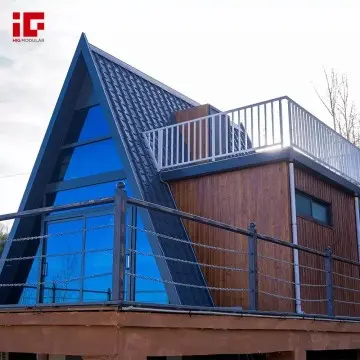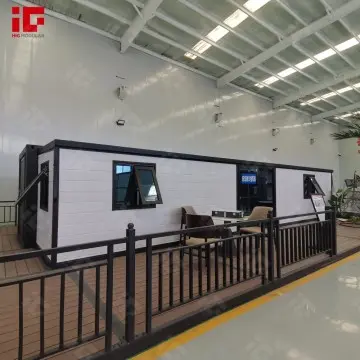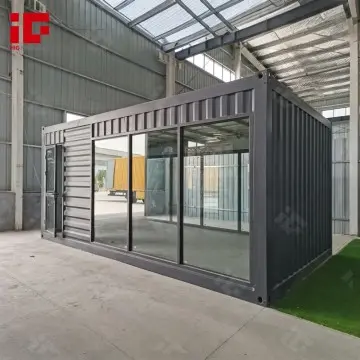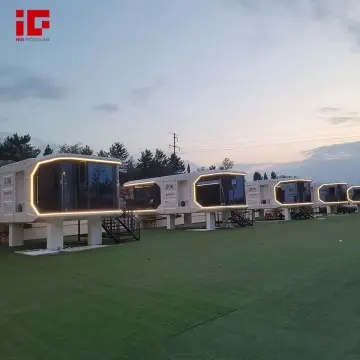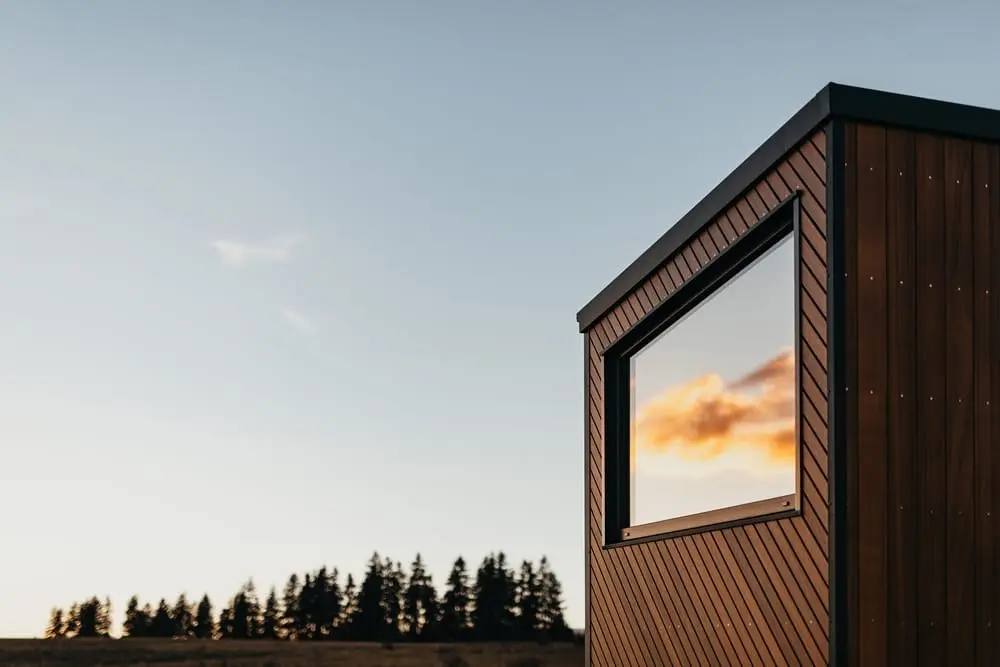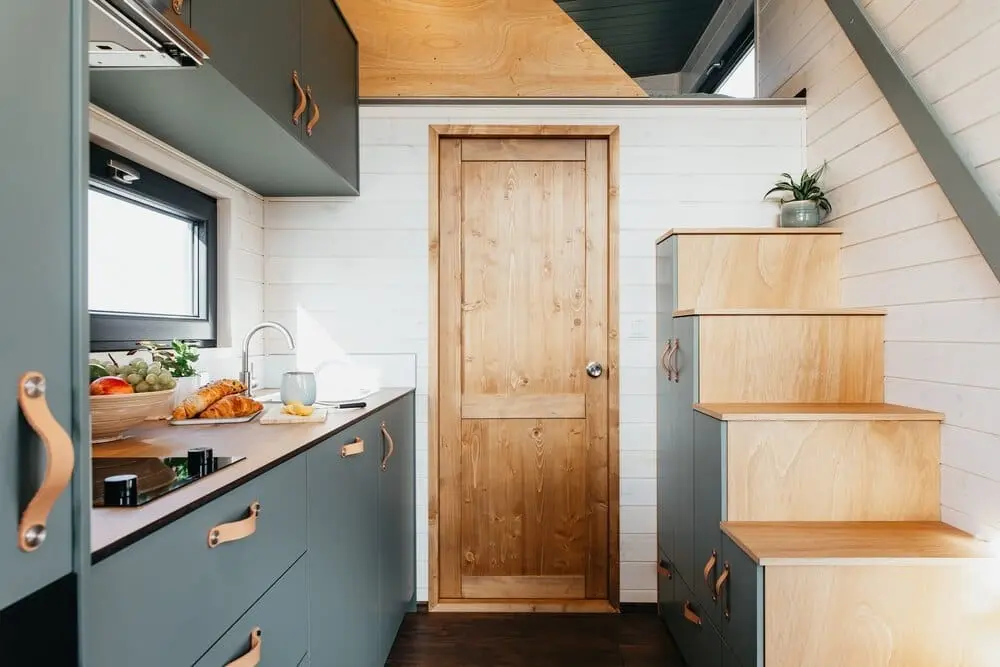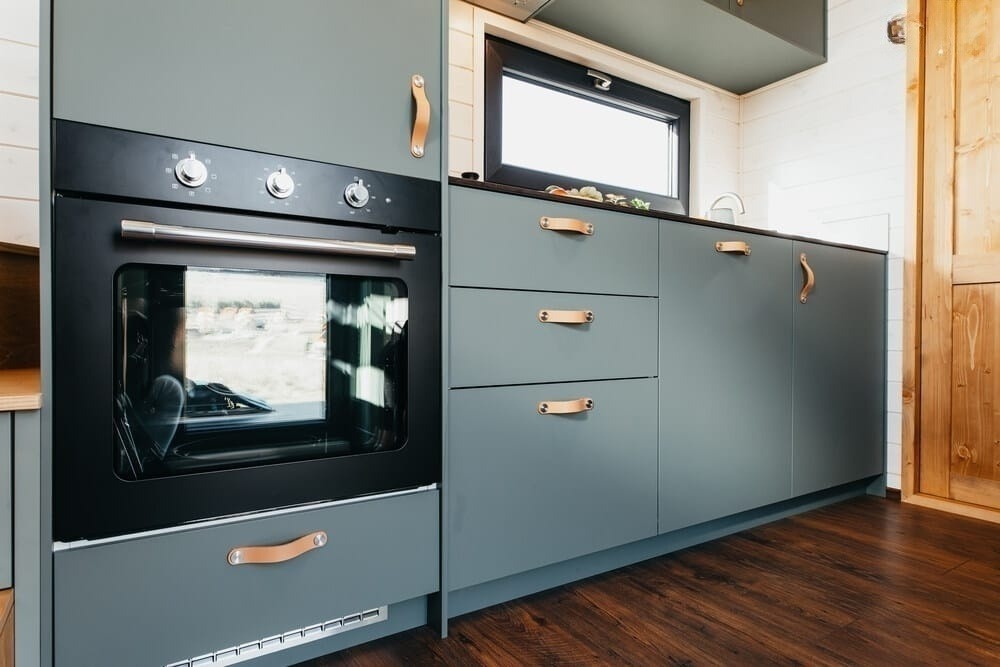Products Categories
Featured Products
Eco Tiny House's Container Masterpiece—Compact, Smart, and Sustainable
In an era where sustainability and efficiency reign supreme, Eco Tiny House’s 7.3m x 2.6m x 3.4m container-based tiny house emerges as a trailblazer.
- After-sale Service Online technical support
- Application Hotel/House/Office/Villa/Vacation House etc.
- Place of Origin China
- Size 20FT/40FT or Customized
- Color Customized Color
Product Detail
In an era where sustainability and efficiency reign supreme, Eco Tiny House’s 7.3m x 2.6m x 3.4m container-based tiny house emerges as a trailblazer. Offering 19.2 m² of thoughtfully designed space for up to four occupants, this CE-certified gem from Romania combines industrial durability with residential comfort, proving that great things truly come in small packages.
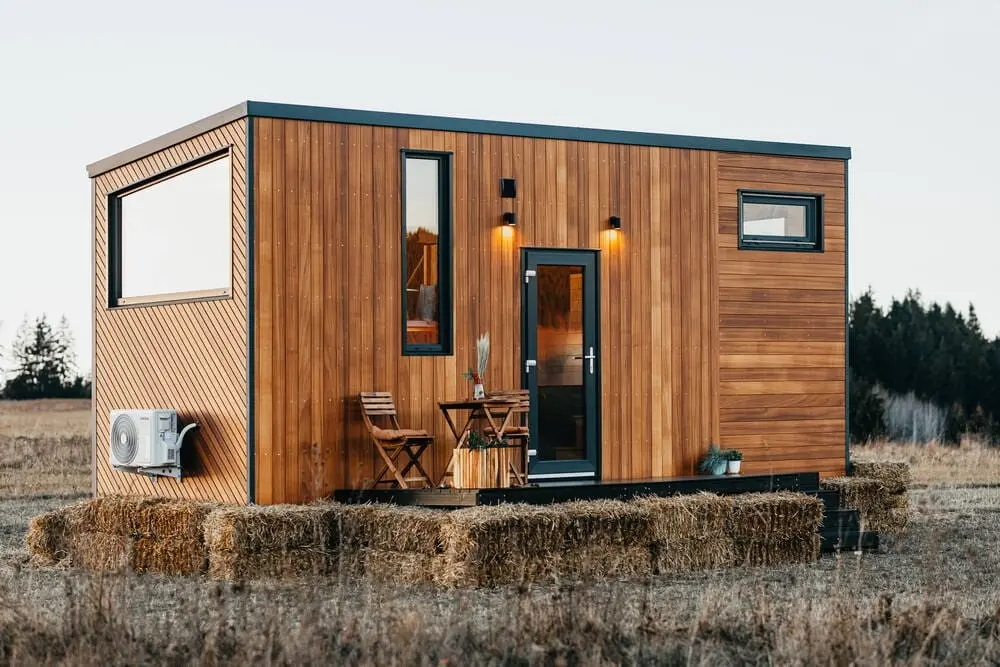
A Structural Marvel: From Shipping Container to Dream Home
The transformation of a standard shipping container into a livable space is no small feat. Eco Tiny House begins with a 20-foot high-cube container—a robust, weatherproof shell—and elevates it through meticulous engineering:
- Reinforced Frame: Welded steel beams and cross-bracing ensure structural integrity, while galvanized coatings protect against rust and corrosion.
- Insulation: High-quality spray foam or rigid foam panels line the walls, floor, and ceiling, creating a thermal barrier that reduces heating and cooling costs by up to 40%.
- Waterproofing: Sealed joints, membrane roofing, and moisture-resistant finishes safeguard against leaks, a critical feature for mobile or off-grid living.
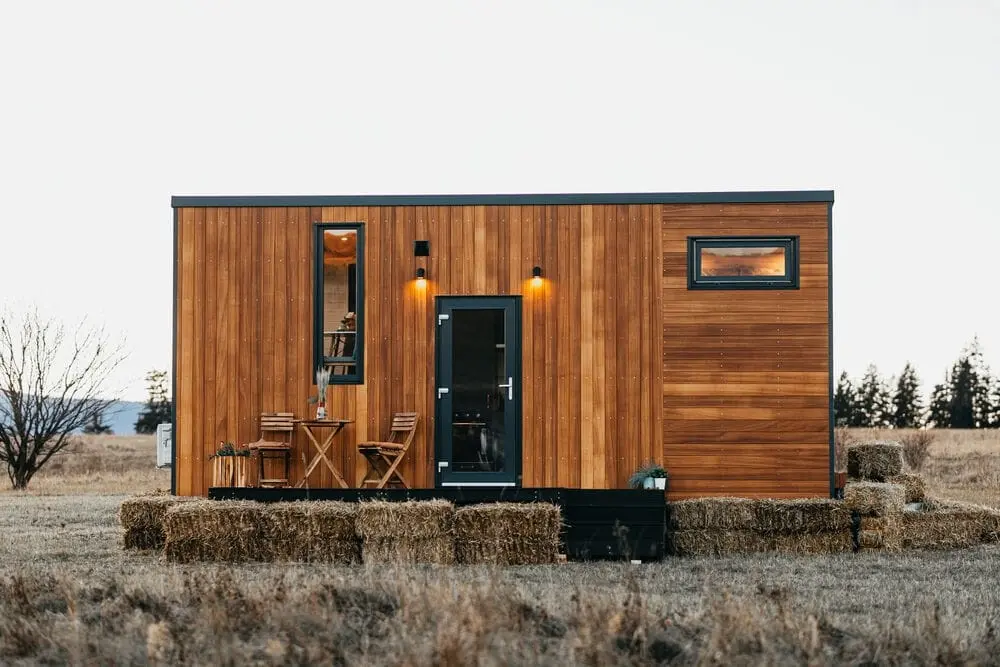
The result is a portable fortress that meets EU safety standards (CE certification) and withstands the test of time, whether placed in a bustling city courtyard, a mountain meadow, or a coastal retreat.
Smart Design for Maximum Utility
Every inch of the 19.2 m² interior is optimized for functionality and flow:
- Open Layout: The main floor houses a combined living and dining area, where a fold-down table or modular seating adapts to daily needs. Large windows flood the space with natural light, while sliding glass doors connect seamlessly to outdoor decks or patios.
- Lofted Sleeping Areas: The extra height (3.4m) allows for two loft spaces—one above the kitchen/bathroom area and another at the opposite end—each accommodating a queen-sized bed. Built-in storage under the lofts and stairs keeps clutter at bay.
-
Integrated Systems:
- Cooling/Heating: A ductless mini-split HVAC system provides year-round comfort, with programmable thermostats and zoning capabilities for energy efficiency.
- Ventilation: A balanced ventilation system—combining mechanical exhaust fans and passive vents—removes moisture and pollutants, while operable windows invite fresh air and breezes.
- Electrical: A 50-amp electrical system supports appliances, lighting, and optional solar panels, making off-grid living a breeze.
Eco-Conscious Living in Action
Eco Tiny House’s commitment to sustainability goes beyond aesthetics:
- Material Reuse: By upcycling shipping containers, the manufacturer diverts 1.5–2 tons of steel from landfills per home, reducing carbon emissions equivalent to 10–15 tons of CO2.
-
Energy Efficiency:
- Double-glazed windows and reflective roofing minimize heat transfer.
- Appliances (e.g., induction cooktops, energy-efficient refrigerators) consume 30–50% less power than standard models.
- Optional solar panels or wind turbines can power the home entirely off-grid.
- Waste Reduction: The design incorporates low-flow fixtures, composting toilets (optional), and rainwater collection systems, aligning with circular economy principles.
- Local Production: Built in Romania, the tiny house supports regional suppliers and reduces the carbon footprint of long-distance shipping.
Versatility for Every Lifestyle
This container tiny house adapts effortlessly to diverse needs:
- Primary Residence: Ideal for single professionals, couples, or small families seeking affordable, low-maintenance housing without compromising comfort.
- Vacation Home: Its mobility allows placement in scenic locations, from ski resorts to beachfronts, offering a private retreat on demand.
- Rental Investment: With rising demand for unique, eco-friendly accommodations, this tiny house can generate income as a vacation rental or Airbnb property.
- Work-Life Integration: Add a fold-down desk, high-speed internet, and ergonomic lighting to create a productive home office, perfect for remote workers.
Why Eco Tiny House Stands Out
- CE Certification: Assurance of compliance with EU regulations for safety, health, and environmental protection.
- Quality Craftsmanship: Romanian engineers and designers blend precision with creativity, ensuring each home meets rigorous standards.
- Customization: Choose finishes (e.g., rustic wood, sleek concrete), layouts (e.g., open-concept vs. partitioned), and add-ons (e.g., solar panels, outdoor showers) to personalize your space.
- Cost Savings: Compared to traditional homes or tiny houses built from scratch, this container model offers premium quality at a fraction of the price.
Your Journey to Minimalist Luxury Starts Here
Eco Tiny House’s container tiny house is more than a dwelling—it’s a lifestyle choice. It’s for those who value sustainability, flexibility, and innovation without sacrificing comfort. Whether you’re downsizing, embracing nomadic living, or investing in a greener future, this home delivers on every promise.
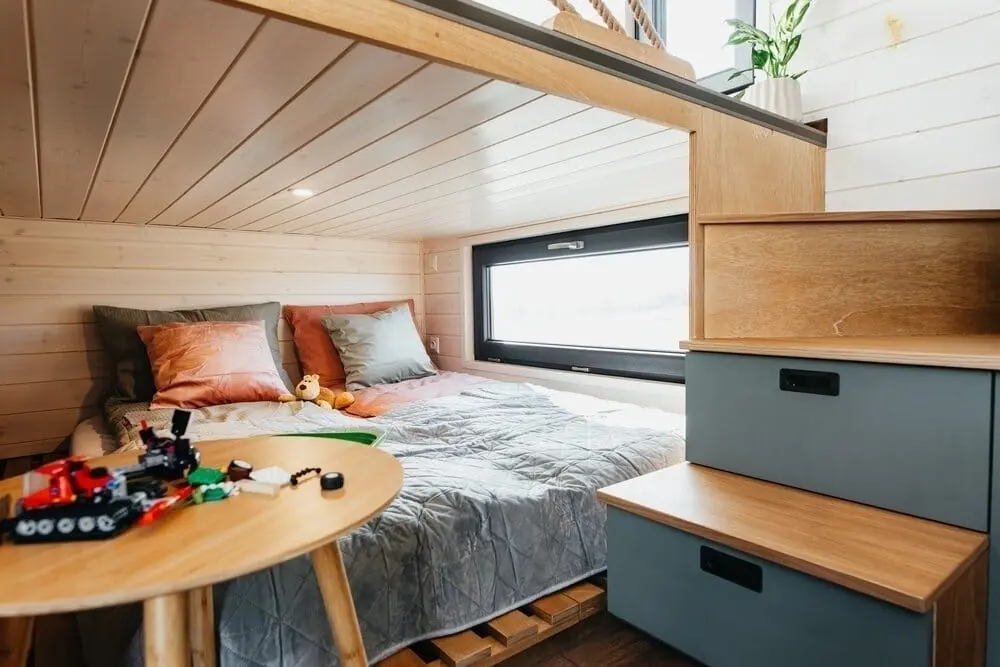
Step into a world where efficiency meets elegance, and sustainability is a way of life. Contact Eco Tiny House today to explore customization options and take the first step toward owning a piece of the future.

