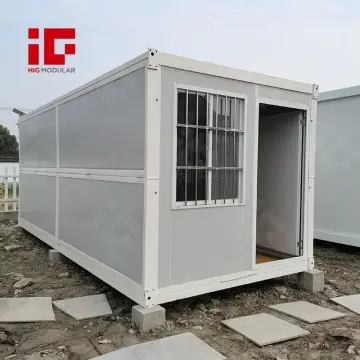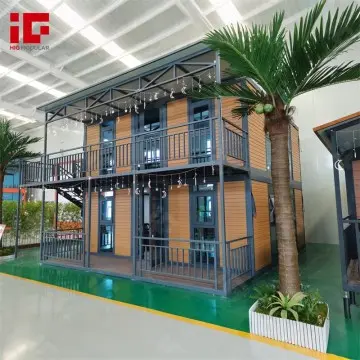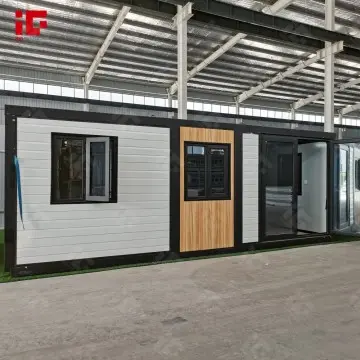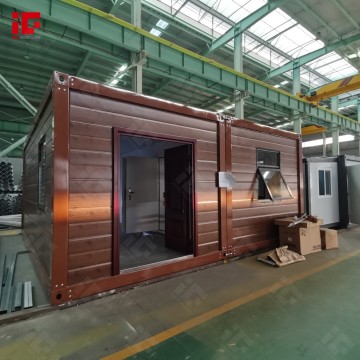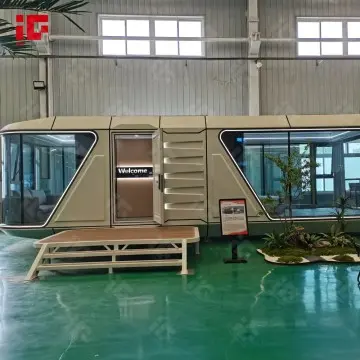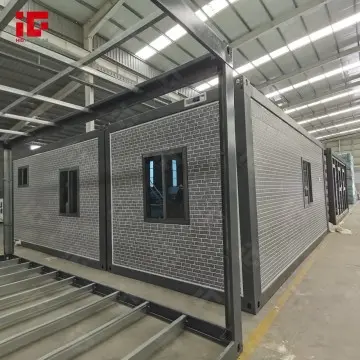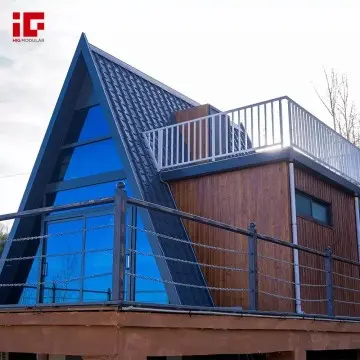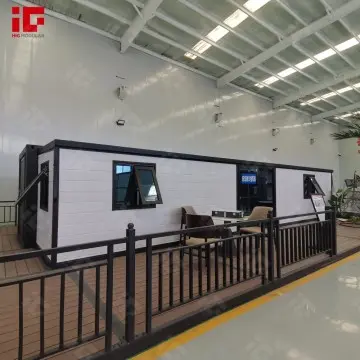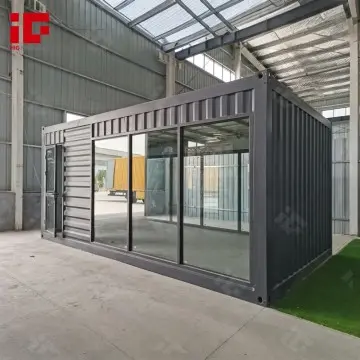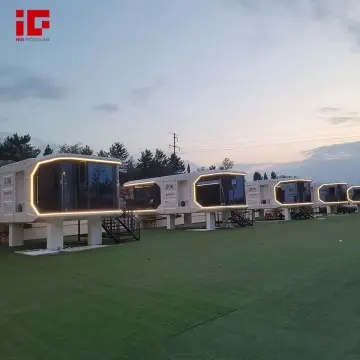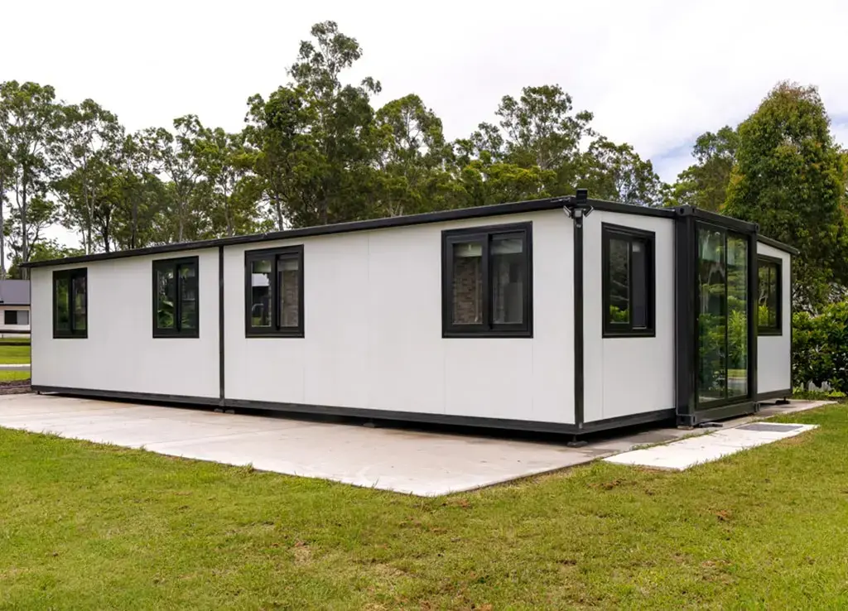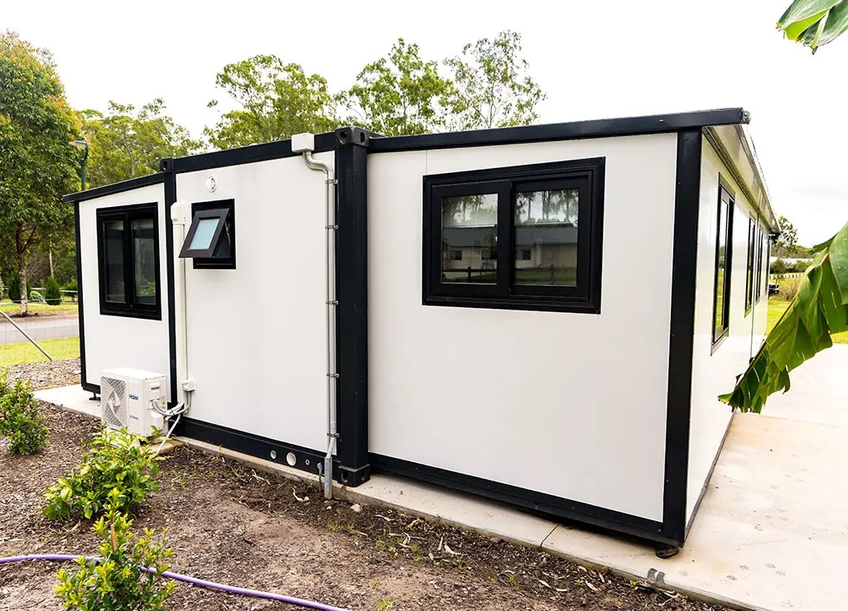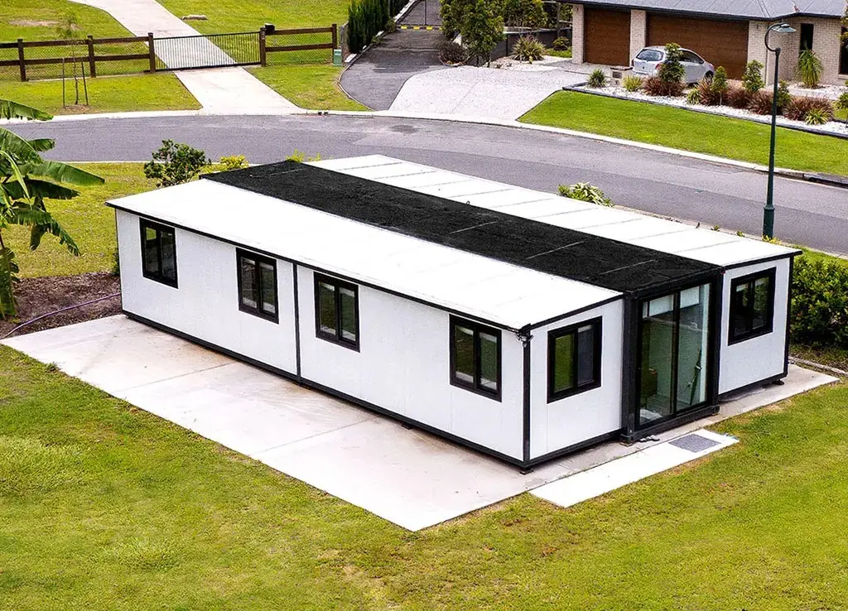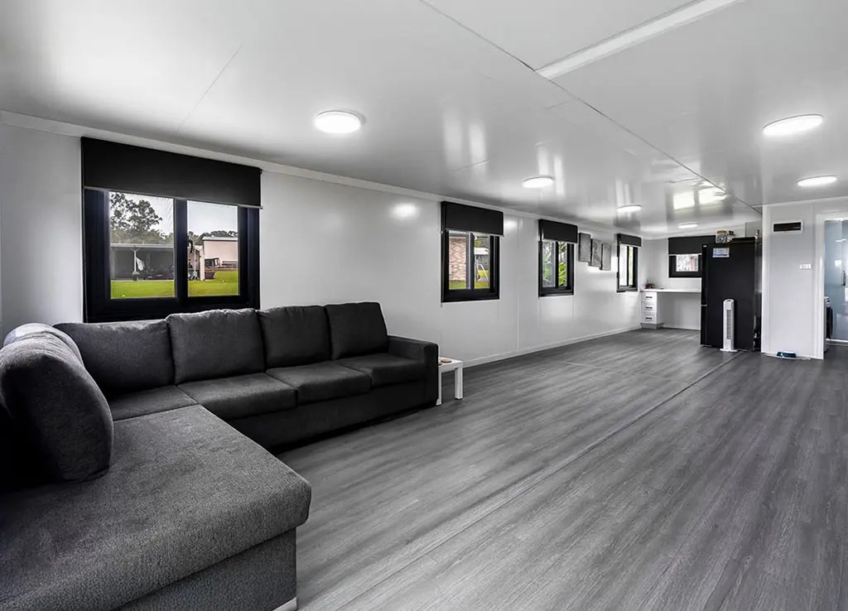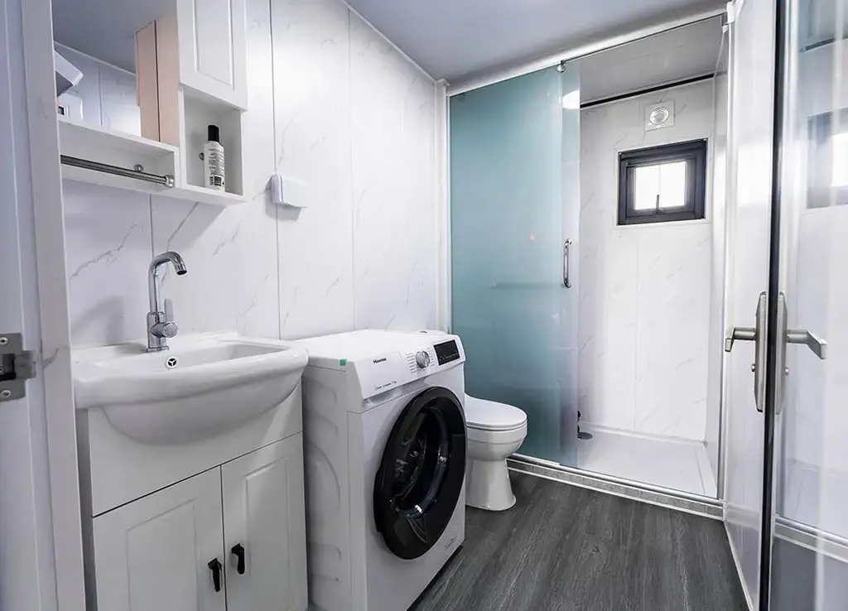Products Categories
Featured Products
Granny Flat – Redefining Multigenerational Living and Investment
In recent years, Granny Flats have emerged as a transformative housing trend in Australia, driven by skyrocketing property prices, housing shortages, and evolving family dynamics.
- After-sale Service Online technical support
- Application Hotel/House/Office/Villa/Vacation House etc.
- Place of Origin China
- Size 20FT/40FT or Customized
- Color Customized Color
Product Detail
In recent years, Granny Flats have emerged as a transformative housing trend in Australia, driven by skyrocketing property prices, housing shortages, and evolving family dynamics. These self-contained secondary dwellings—now legally recognized and regulated across most states—offer a blend of affordability, independence, and flexibility. Our Expandable Container House, designed specifically for the Australian market, encapsulates these benefits while exceeding expectations in durability, sustainability, and design innovation.
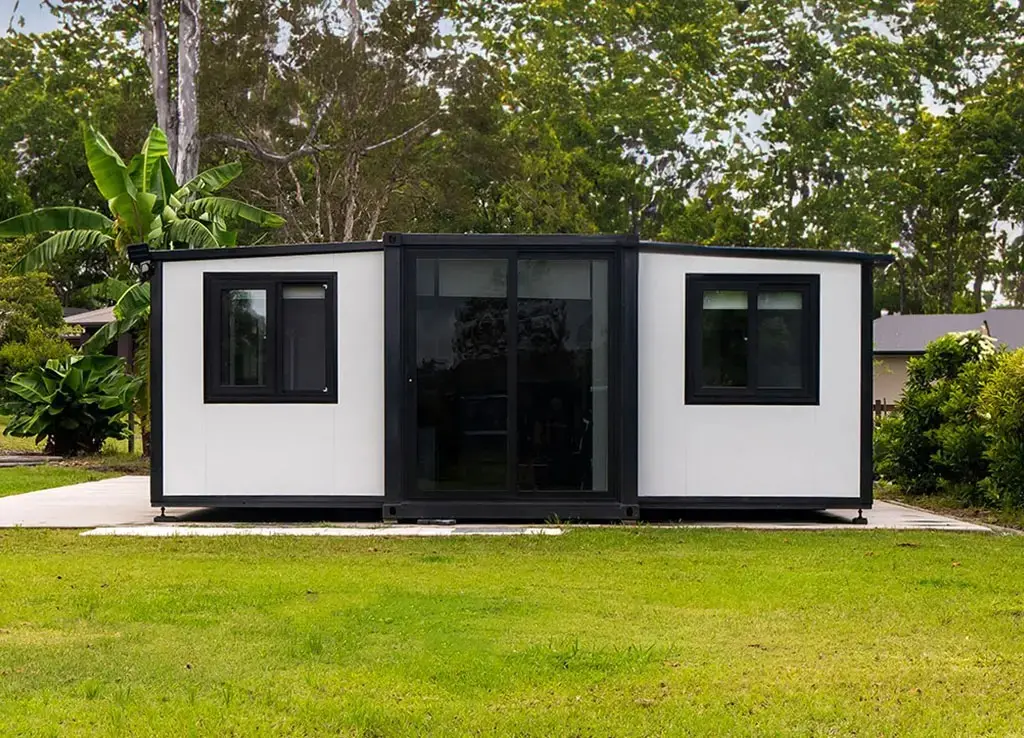
Design Philosophy: Functionality Meets Elegance
The Expandable Container House is not merely a modular structure but a thoughtfully crafted living space. Drawing inspiration from global expandable housing concepts , it features:
- Space Optimization: The double-wing expansion mechanism allows the unit to transform from a compact 20 or 40-foot container into a spacious home, providing up to 3x the original floor area .
- Premium Finishes: Choose from a range of interior options, including bamboo-wood fiberboard walls, stone-plastic composite flooring, and modern kitchen fixtures, ensuring a luxurious yet low-maintenance environment.
- Smart Engineering: Pre-installed electrical and plumbing systems, combined with reinforced steel frames, ensure seamless integration and compliance with Australian safety standards .
Compliance with Australian Regulations
Navigating building codes is critical for Granny Flats. Our product adheres to strict guidelines, including:
- Size Restrictions: Typically capped at 60–90 m² in most jurisdictions, the Expandable Container House’s 37–74 m² footprint (depending on model) ensures compliance while maximizing usable space.
- Zoning Requirements: Designed to fit within standard residential lots, it meets setback and open-space mandates, making it suitable for urban and suburban settings alike.
- Safety Standards: The structure is certified to withstand 110 km/h winds and Grade 8 earthquakes, while its fire-resistant materials and SAA-approved electrical systems prioritize occupant safety .
Applications and Use Cases
The Expandable Container House adapts effortlessly to diverse lifestyles and needs:
- Multigenerational Living: Provide a private, comfortable space for aging parents or adult children, fostering connection without compromising independence.
- Rental Income: With rental yields on the rise, especially in cities like Perth and Melbourne , homeowners can offset mortgage costs by leasing the Granny Flat to tenants.
- Home Office/Studio: Convert the space into a dedicated workspace, art studio, or wellness retreat, complete with soundproofing and climate control.
- Short-Term Rentals: Ideal for Airbnb hosts, the unit’s modern design and rapid deployment make it a lucrative option for tourists and business travelers.
- Emergency Housing: In disaster-prone regions, its quick assembly and robust construction offer immediate shelter solutions, as highlighted in global expandable housing applications .
Sustainability and Environmental Benefits
As Australia prioritizes green living, the Expandable Container House aligns with eco-conscious values:
- Recycled Materials: The use of repurposed shipping containers and galvanized steel reduces reliance on virgin resources, minimizing the carbon footprint.
- Energy Efficiency: High-performance insulation, double-glazed windows, and optional solar panel integration (as seen in advanced models ) contribute to lower energy consumption.
- Waste Reduction: Prefabrication in a controlled factory environment cuts construction waste by up to 80%, compared to traditional on-site builds .
Installation and Maintenance
The Expandable Container House is designed for hassle-free setup:
- Assembly: A team of 3–5 workers can complete installation within 1–3 days, depending on the foundation. For remote locations, the unit can be crane-lifted into place, eliminating the need for extensive groundwork.
- Maintenance: The galvanized steel exterior resists rust and corrosion, while the insulated panels require minimal upkeep. Routine checks on seals and drainage systems ensure long-term performance.
Cost Comparison and ROI
Investing in an Expandable Container House offers compelling financial advantages:
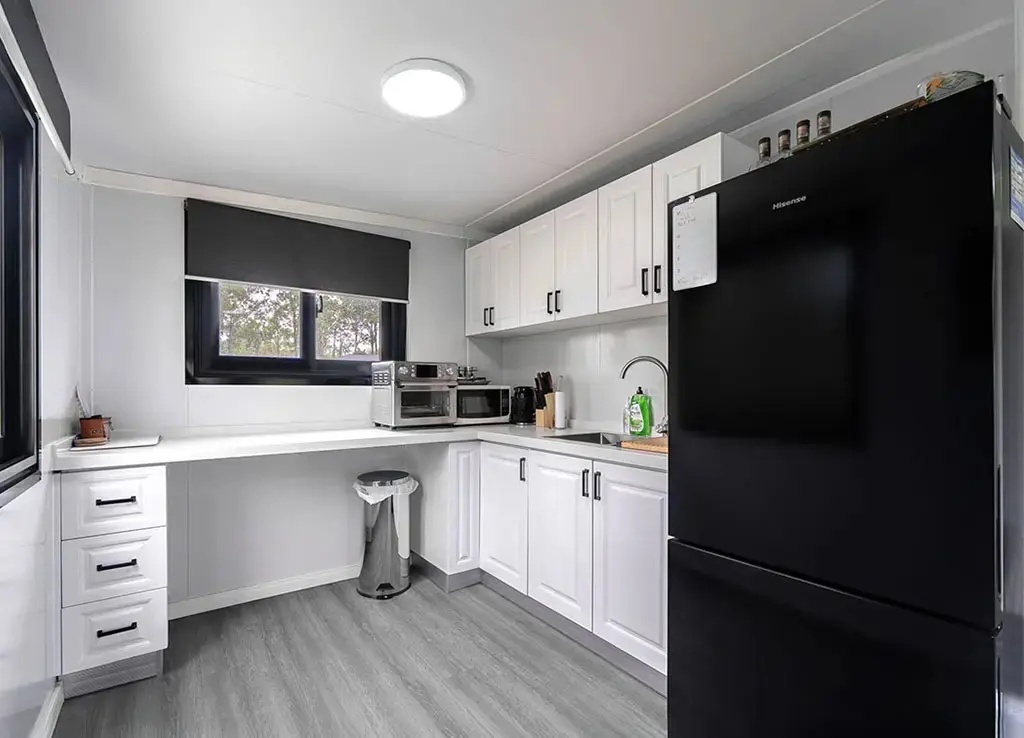
- Initial Costs: Prices range from $30,000–$70,000, depending on size and finishes—substantially lower than traditional Granny Flats, which can cost upwards of $150,000 .
- Return on Investment: In rental markets, the unit can generate $300–$600 per week, delivering a payback period of 5–8 years (excluding government incentives like tax breaks for energy-efficient homes).
- Resale Value: The modular design allows for easy relocation or repurposing, ensuring the asset retains value even if property circumstances change.
Conclusion
The Expandable Container House is more than a dwelling—it’s a versatile, future-proof solution tailored to Australia’s unique housing landscape. Whether you’re seeking to accommodate family, generate income, or embrace sustainable living, this modular Granny Flat offers unmatched quality, compliance, and adaptability. With its blend of innovation and practicality, it stands as a beacon of modern housing—smart, stylish, and built to endure. Reach out to discuss customization options and take the first step toward a smarter living solution.

