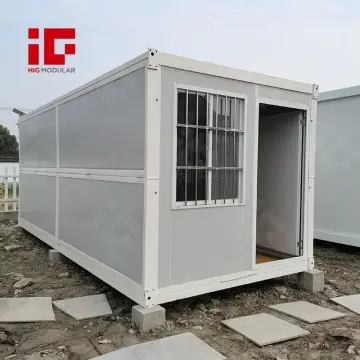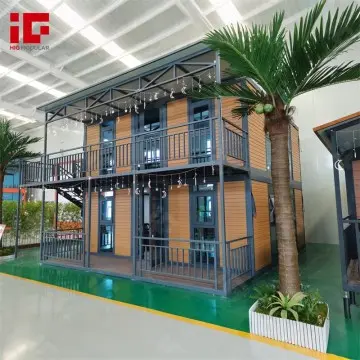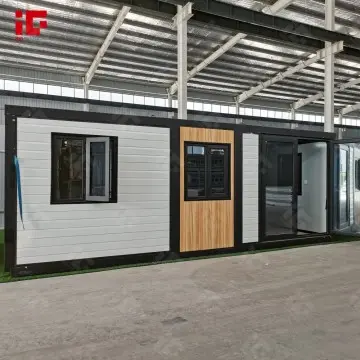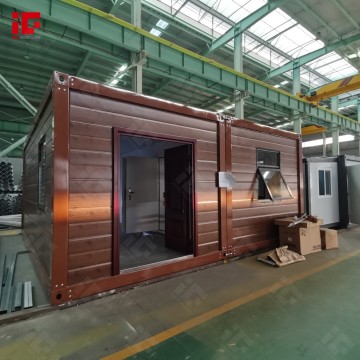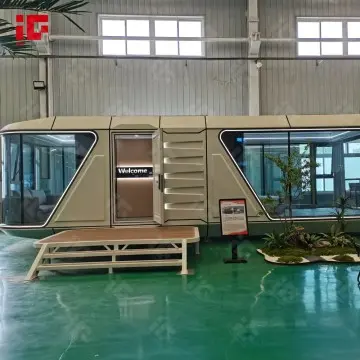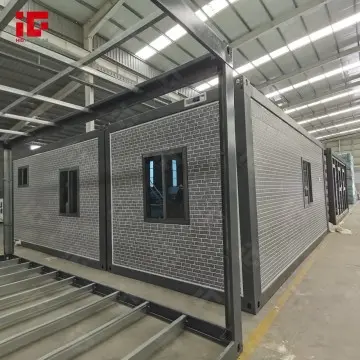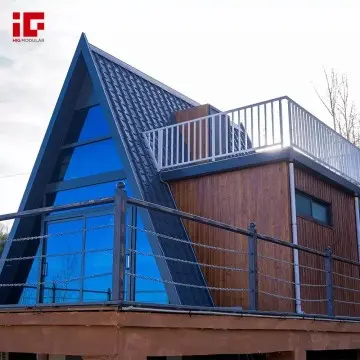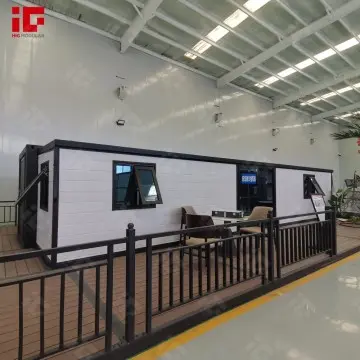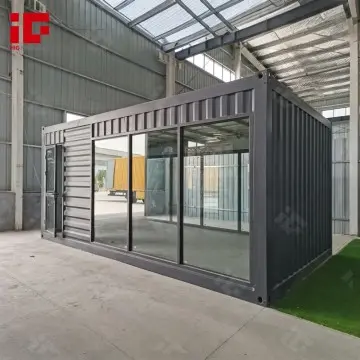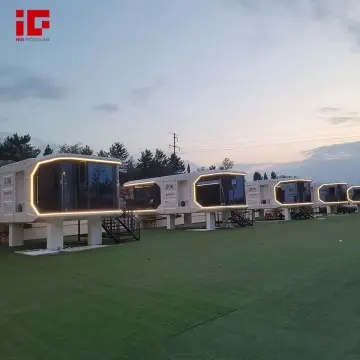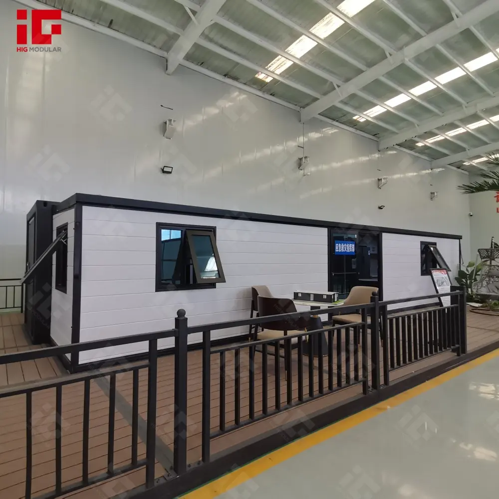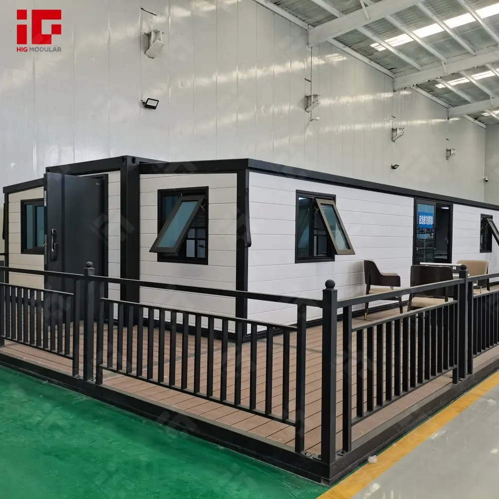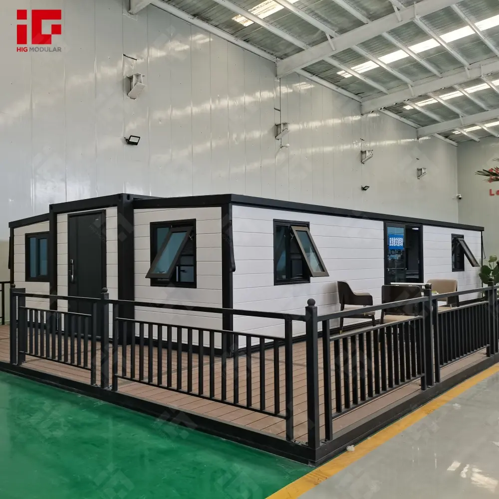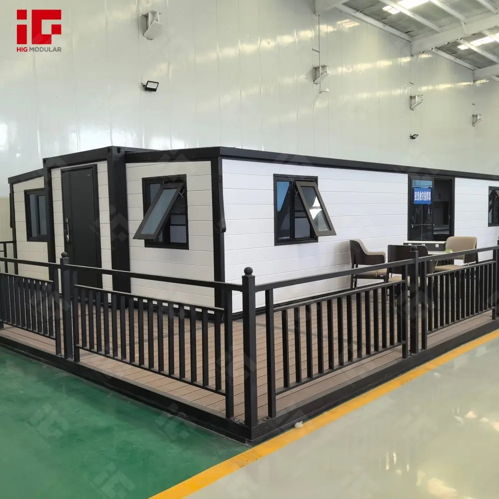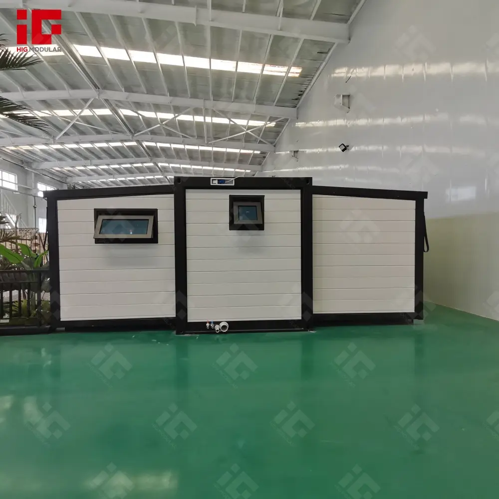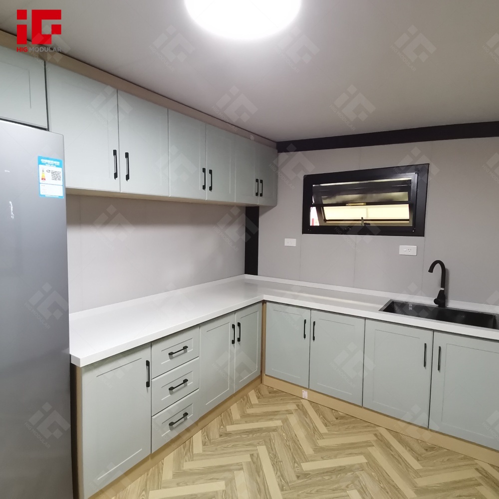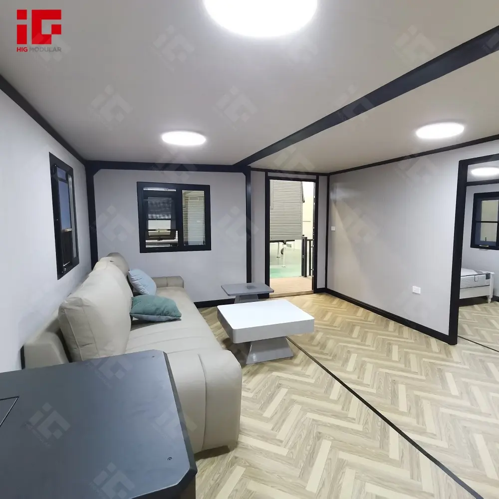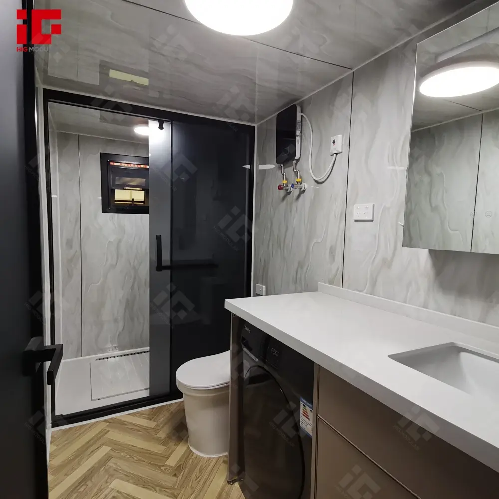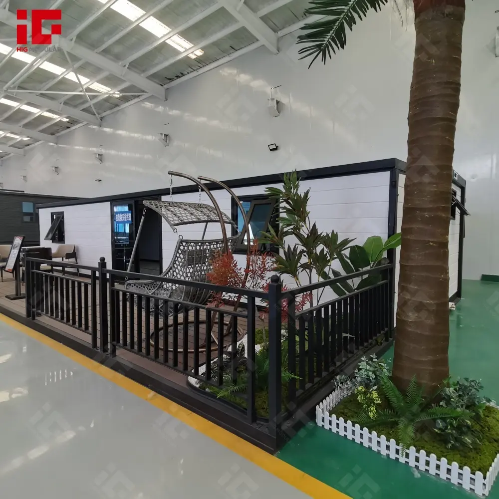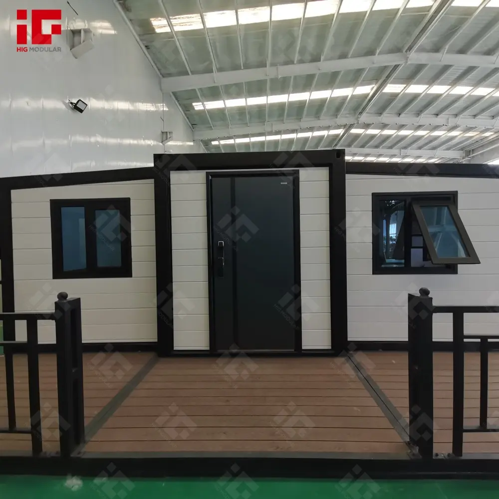Products Categories
Featured Products
Innovative Design and Technical Excellence of Expandable Container Houses
Expandable container houses represent a revolutionary fusion of industrial durability and architectural innovation, addressing the global demand for flexible, sustainable, and cost-effective living solutions.
- After-sale Service Online technical support
- Application Hotel/House/Office/Villa/Vacation House etc.
- Place of Origin China
- Size 20FT/40FT or Customized
- Color Customized Color
Product Detail
Expandable container houses represent a revolutionary fusion of industrial durability and architectural innovation, addressing the global demand for flexible, sustainable, and cost-effective living solutions. These structures, derived from repurposed shipping containers, redefine spatial adaptability through engineered expansion mechanisms and modular construction. Below, we delve into their technical specifications, structural integrity, and design philosophy, supported by industry-leading data and real-world applications.
Core Design Principles
At the heart of every expandable container house lies a telescopic steel framework paired with hydraulic or mechanical expansion systems. For instance, a standard 40-foot unit in its compact form measures approximately 11.8m (L) × 2.2m (W) × 2.52m (H), but upon full expansion, it unfolds to 11.8m (L) × 6.4m (W) × 2.52m (H), yielding a spacious 76 m² living area. This transformation is achieved through precision-engineered lateral extensions, which can be deployed by a team of four workers in under an hour.
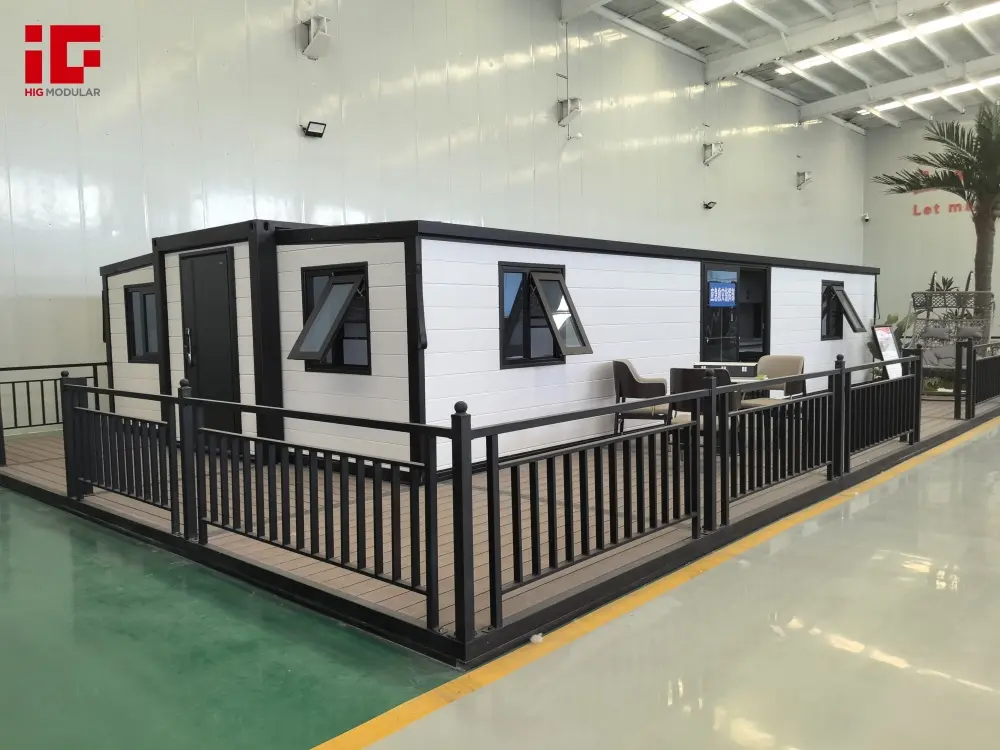
The structural backbone consists of hot-dip galvanized light steel frames coated with marine-grade paint, ensuring resistance to corrosion, rust, and extreme weather conditions. These frames are designed to withstand wind speeds of up to 120 km/h and earthquakes of magnitude 8, making them ideal for disaster-prone regions. The walls, roof, and floors are constructed using 50–100mm thick sandwich panels with cores of EPS (Expanded Polystyrene) or rockwool, offering exceptional thermal insulation (R-value up to 30) and fire resistance (Class A for rockwool).
Technical Specifications
The following table summarizes key technical parameters of a typical 40-foot expandable container house:
| Parameter | Specification |
|---|---|
| Closed Dimensions | 11,800mm (L) × 2,200mm (W) × 2,520mm (H) |
| Expanded Dimensions | 11,800mm (L) × 6,400mm (W) × 2,520mm (H) |
| Floor Area (Expanded) | 76 m² |
| Frame Material | Hot-dip galvanized steel (4mm thickness) with marine paint coating |
| Insulation | 50–100mm rockwool or EPS sandwich panels (fire rating: Class A for rockwool) |
| Wind Resistance | 120 km/h |
| Seismic Rating | 8.0 on the Richter scale |
| Floor Load Capacity | 400 kg/m² |
| Roof Load Capacity | 250 kg/m² |
| Installation Time | 1 hour (4 workers) |
Safety and Durability
Safety is paramount in the design of these structures. The steel framework and non-combustible insulation materials (e.g., rockwool) provide inherent fire resistance, meeting Class B1 fire safety standards. Additionally, the use of termite-proof steel components and pest-resistant sandwich panels eliminates vulnerabilities to infestations.
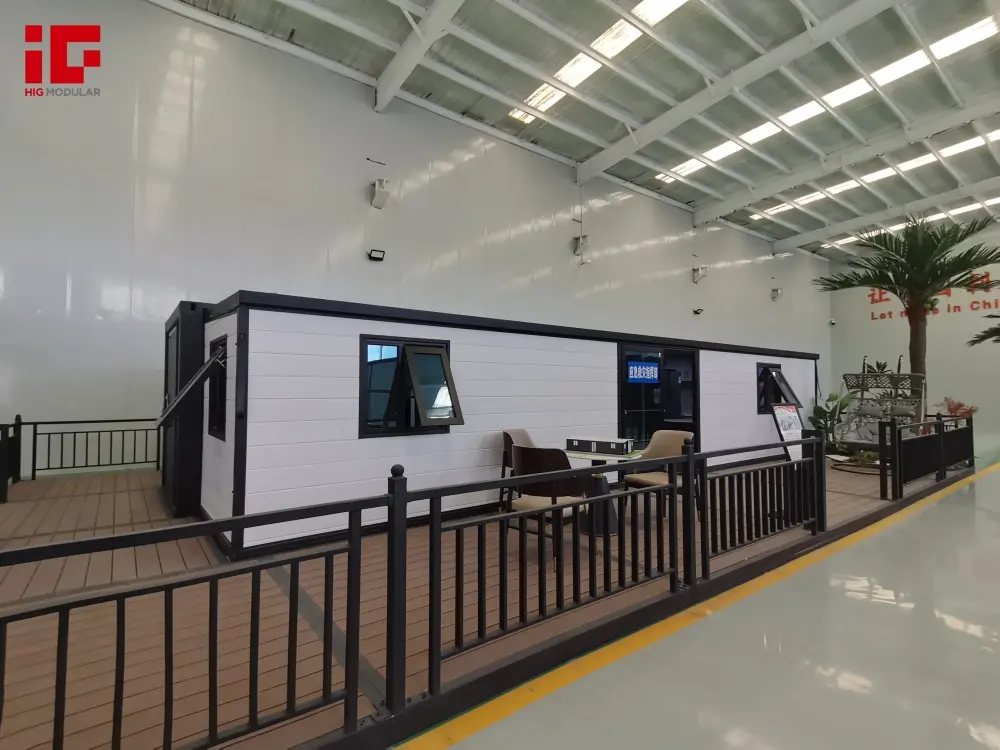
To ensure longevity, manufacturers employ double-galvanized steel and multi-layer paint finishes, which extend the lifespan to over 20 years with minimal maintenance. The modular construction also allows for easy repairs, as damaged components can be replaced without dismantling the entire structure.
Interior Configuration and Utility Systems
Expandable container houses are fully equipped with pre-installed electrical and plumbing systems, including wiring, outlets, circuit boards, and water pipes. The interiors feature PVC flooring, double-glazed aluminum windows, and insulated doors, ensuring year-round comfort. Common layouts include:
- Residential: 3 bedrooms, 2 bathrooms, a kitchen, and a living area.
- Commercial: Offices, retail spaces, or medical clinics with customizable partitions.
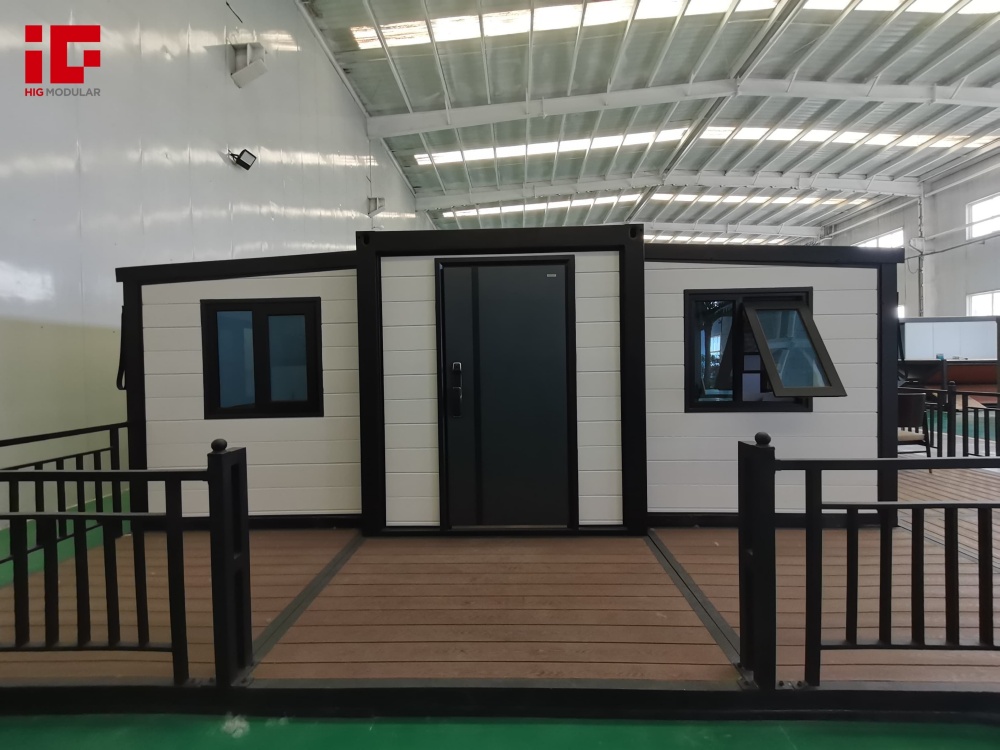
High-end models often integrate smart home technology and renewable energy systems, such as solar panels and rainwater harvesting tanks, enabling off-grid living. For example, a solar-powered unit can generate 3 kW of energy, covering most household needs.
Manufacturing Process and Sustainability
These houses are 95% prefabricated in factories, reducing on-site labor by 80% and minimizing construction waste. The use of recycled steel saves 3.5 tons of material per container, equivalent to offsetting 20,000 km of car emissions. Furthermore, their modular design supports the circular economy, as components can be reused or recycled at the end of their lifecycle.
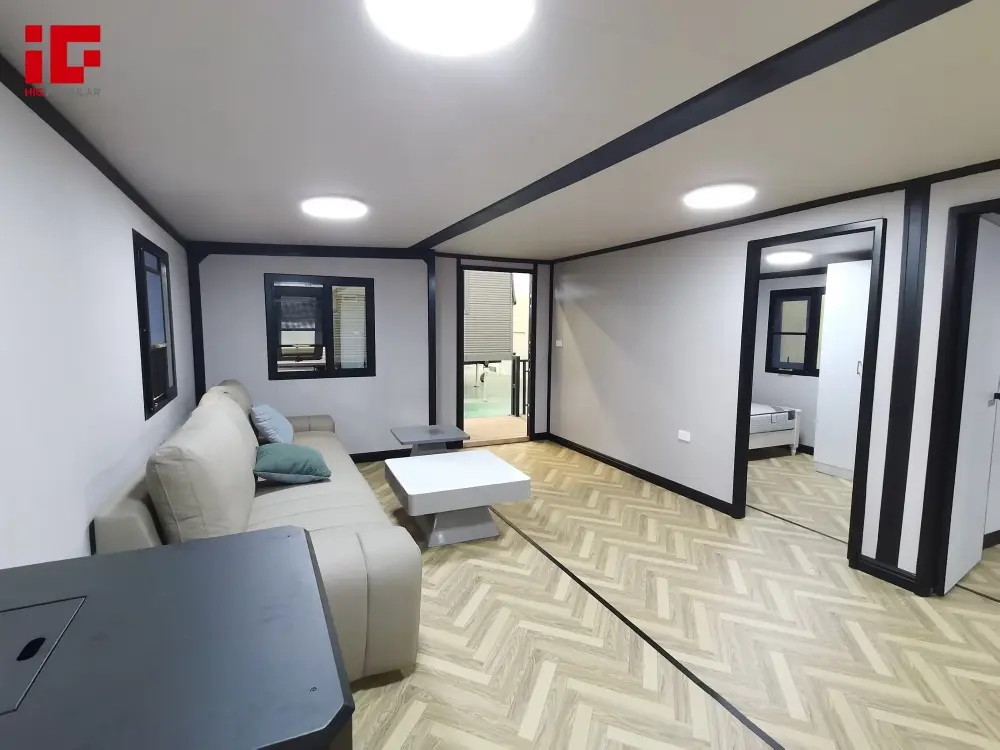
Conclusion
Expandable container houses exemplify the marriage of engineering precision and practicality. With their robust structural design, rapid deployment capabilities, and eco-friendly features, they offer a viable alternative to traditional housing for residential, commercial, and emergency applications. As urbanization and climate challenges intensify, these adaptable structures are poised to redefine modern living.

