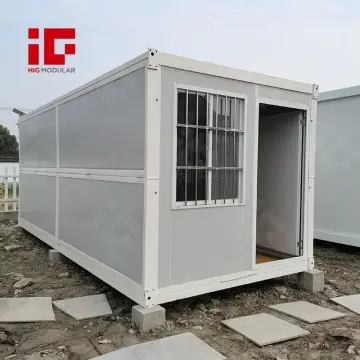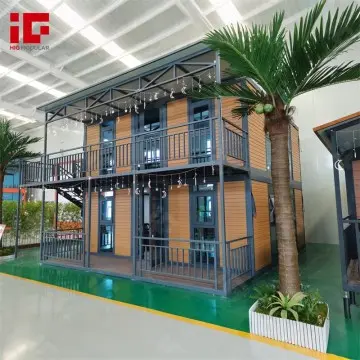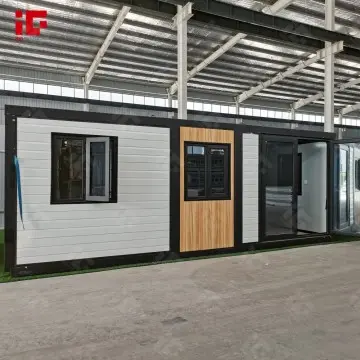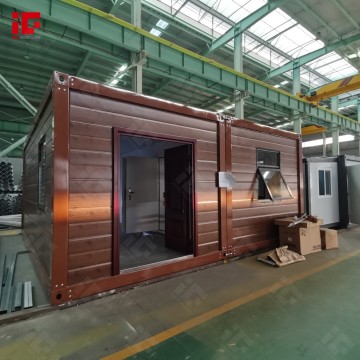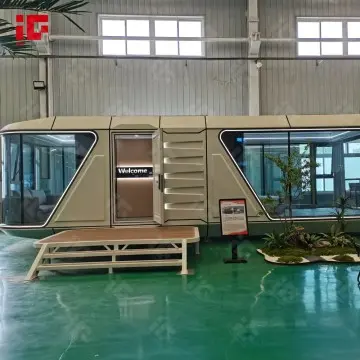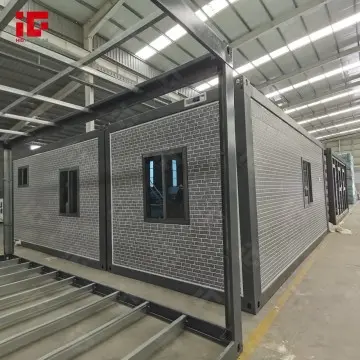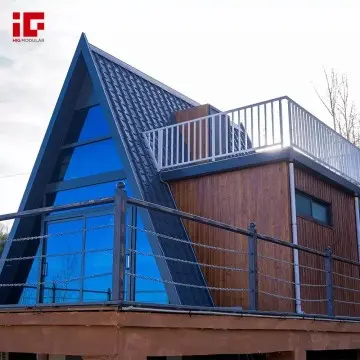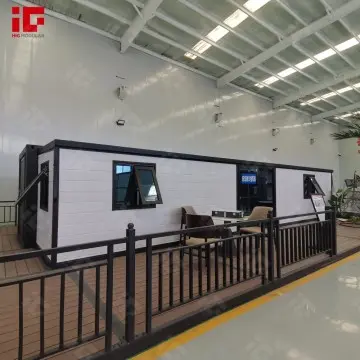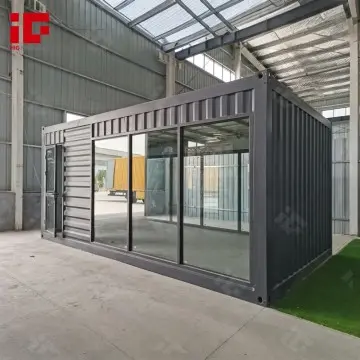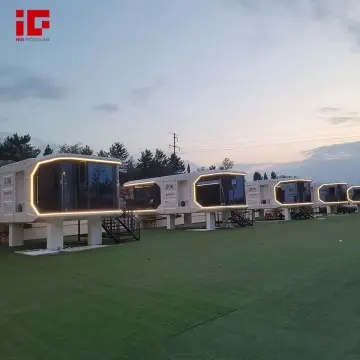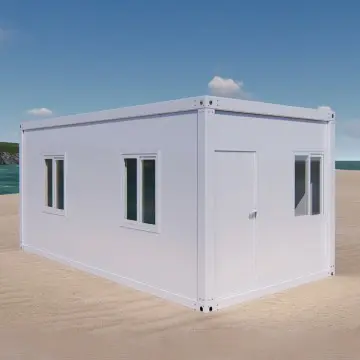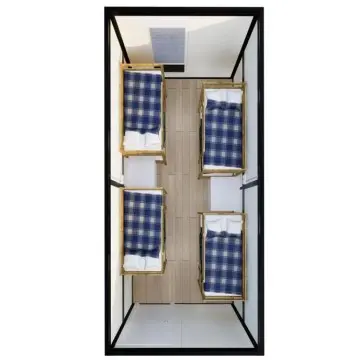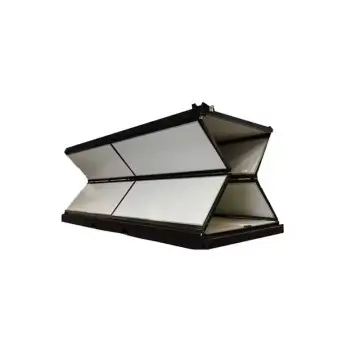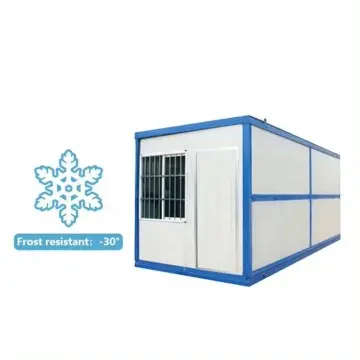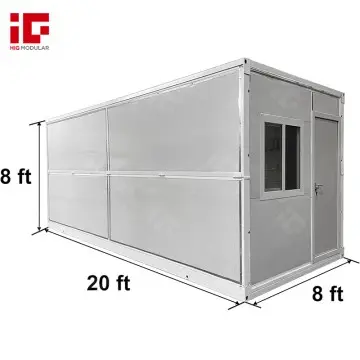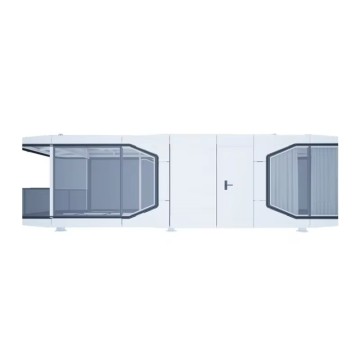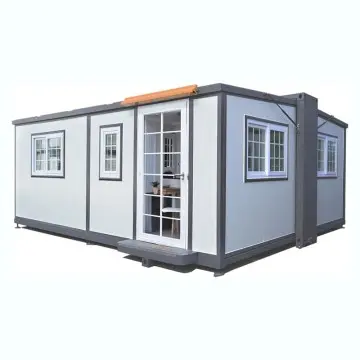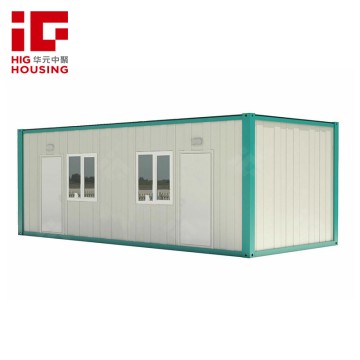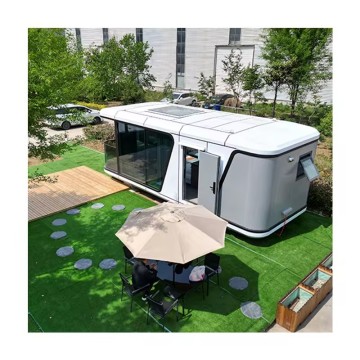Products
Detachable Container House
Product Parameters
Area: Customizable according to customer requirements, commonly available in 20-foot or 40-foot sizes, suitable for various applications.
Weight: Typically ranges from 1.5 to 3 tons, depending on the house design and materials used.
Structure: Composed of a high-strength steel frame and modular wall panels, providing excellent wind and earthquake resistance.
Detachable and Reconfigurable: The structure is designed for disassembly, making it easy to relocate, reassemble, and transport flexibly.
Insulation and Thermal Efficiency: The use of insulated wall panels and windows provides excellent thermal insulation and soundproofing, suitable for various climates.
Installation Time: Generally assembled within a few hours to 2 days, depending on the house size and site conditions.
Service Life: Can last 15 to 25 years, depending on materials and maintenance.
The Folding Container House for Military Camps
Product Overview
The Folding Container House for Military Camps is designed to meet the rigorous demands of military deployment. It combines the strength and durability of a shipping container with the convenience of modular construction, offering a robust and mobile solution for various military housing needs.
Mobile X-Type Folding Container House
Product Overview
The Mobile X-Type Folding Container House is an innovative and versatile housing solution designed for mobility and quick deployment. Its unique X-frame structure provides superior stability and strength, making it ideal for various applications, from temporary accommodations to emergency shelters.
Cold-Resistant Foldable Container House
Dimensions: Standard dimensions are 5800mm in length x 2500mm in width x 2560mm in height, with internal dimensions of 5620mm in length x 2260mm in width x 2440mm in height.
Frame: Made from thickened galvanized steel materials to enhance stability and durability in low-temperature environments.
Walls: Utilize thickened rock wool boards, at least 50mm thick, to provide additional insulation.
Roof: Composed of 0.45mm thick cover steel plates, 40mm thick glass wool, and 0.3mm thick ceiling steel plates to ensure good heat insulation and waterproof performance.
Foldable Container House: Space-Saving and Portable Living Solution
The Foldable Container House is an innovative and practical housing solution designed for mobility and efficiency. This versatile dwelling can be easily transported and set up in various locations, making it ideal for both temporary and permanent living situations. This article explores the product parameters, raw materials, production process, application scenarios, quality inspection, packaging and transportation, after-sales service, and payment settlement.
Space Capsule: A Unique Living Experience
The Space Capsule is a futuristic living solution designed to provide a compact and innovative living space that combines comfort with cutting-edge technology. Inspired by the design of space travel capsules, these units offer a unique environment suitable for various applications, from individual living spaces to luxury accommodations. This article explores the product parameters, raw materials, production process, application scenarios, quality inspection, packaging and transportation, after-sales service, and payment settlement.
Expandable Container House: Transforming One Room into Three for Versatile Living
The expandable container house is a revolutionary living solution that adapts to changing needs, allowing a single unit to transform into a three-room configuration. This innovative design provides a spacious and functional environment, perfect for families, guests, or home offices. This article details the product specifications, raw materials, production process, application scenarios, quality inspection, packaging and transportation, after-sales service, and payment settlement, highlighting the benefits of this expandable living space.
Two-Room Container House: A Functional and Stylish Living Solution
The two-room container house combines innovative design with practicality, providing a versatile and efficient living space for individuals and families alike. This article outlines the product specifications, raw materials, production process, application scenarios, quality inspection, packaging and transportation, after-sales service, and payment settlement, highlighting the advantages of this modern housing solution.
Space Capsule
The Space Capsule House stands as a paragon of modern prefab architecture, combining robust engineering with eco-conscious design to deliver a dwelling that prioritizes durability, sustainability, and compliance with global standards. As a flagship product, it integrates cutting-edge materials and innovative systems to meet the demands of contemporary living, whether in urban landscapes or remote natural settings.

