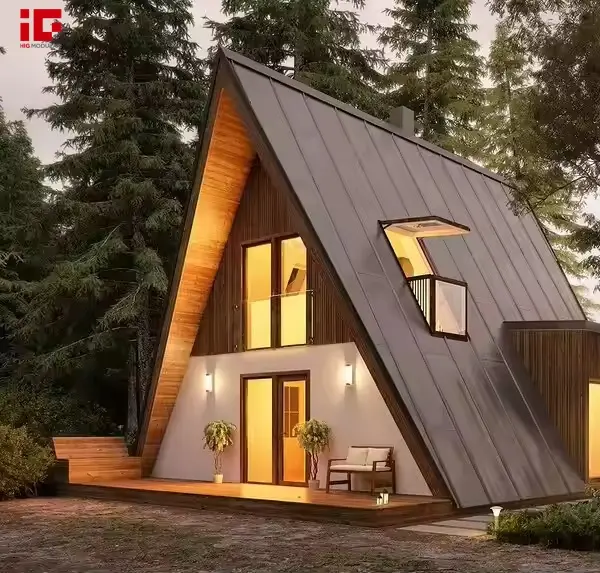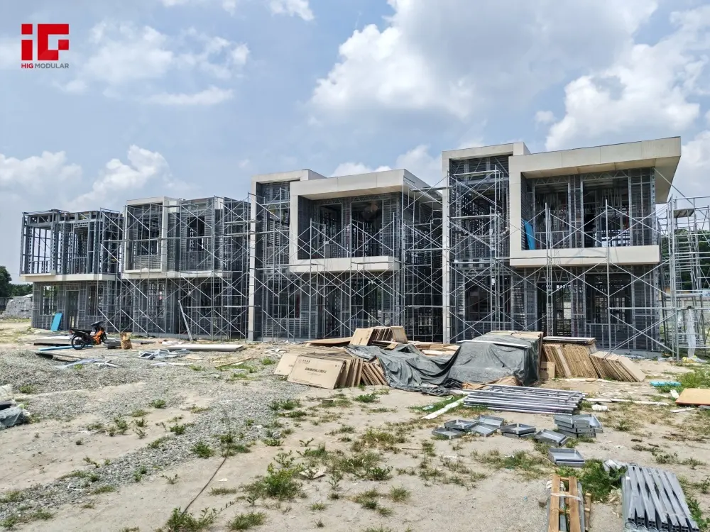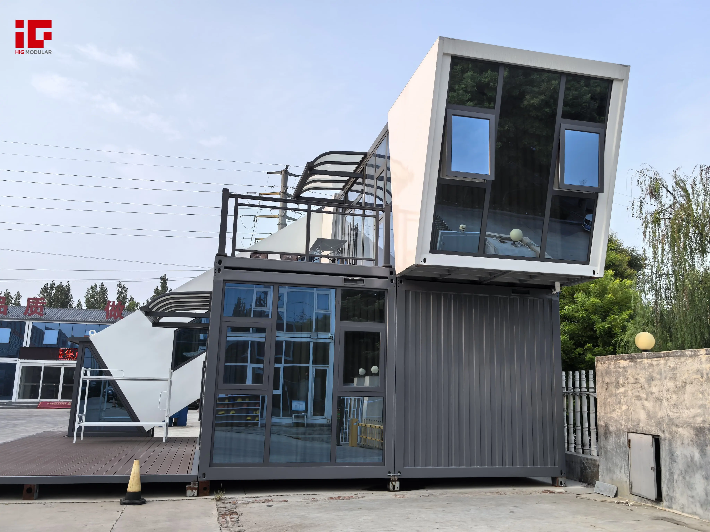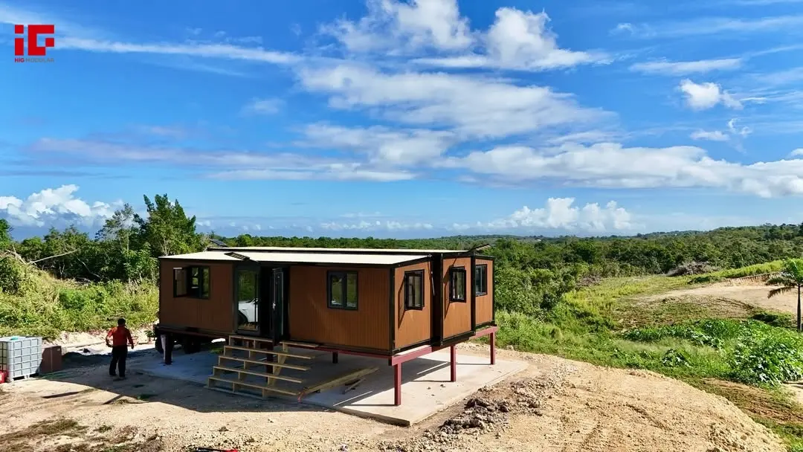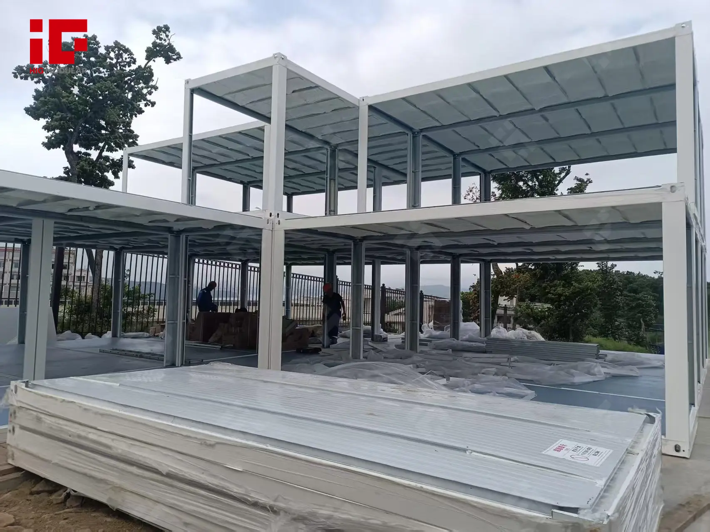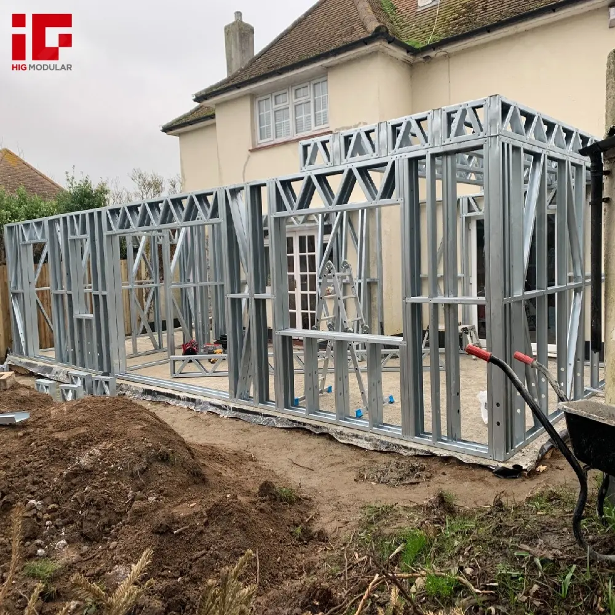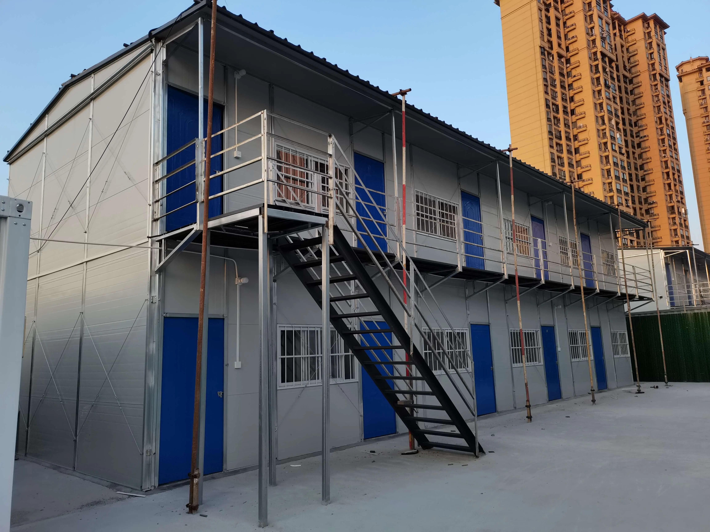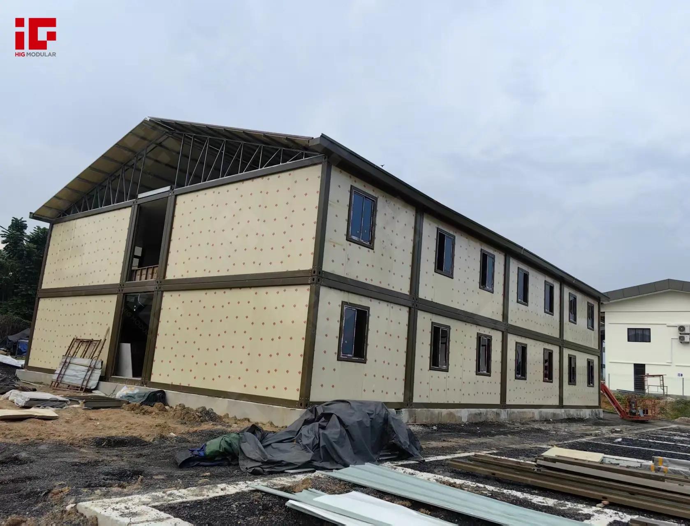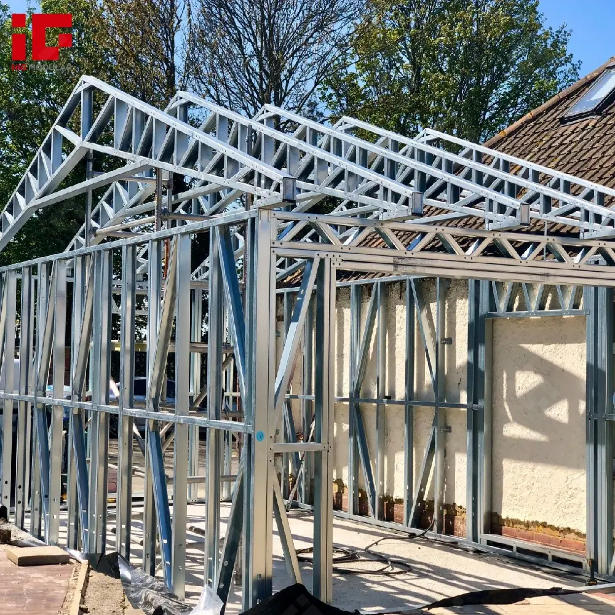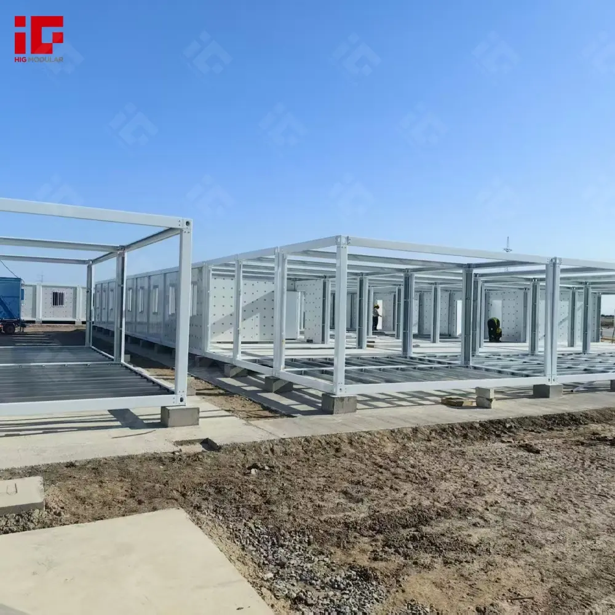0102030405
Expandable Container House:A Guide On the Process
At HIG MODULAR, we specialize in delivering cost-effective dwellings that can be operational within hours.
Our installation process follows rigorous specifications to guarantee a hassle-free experience. With nationwide delivery capabilities, HIG MODULAR adapts to diverse geographical conditions through innovative engineering solutions.
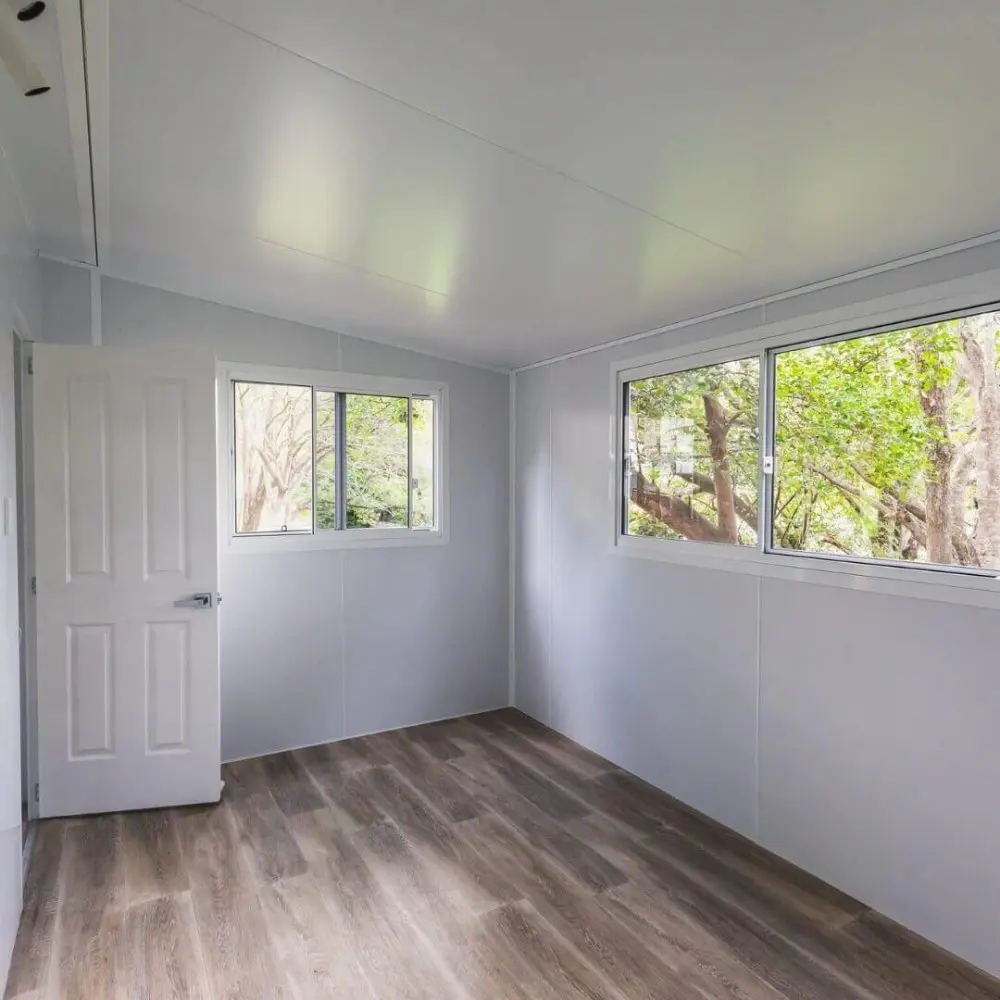
Crane-Assisted Installation Solutions
For challenging site accessibility, our crane deployment system has successfully completed over 120 complex installations. Our engineering team will assess your site topography to determine optimal placement strategy.
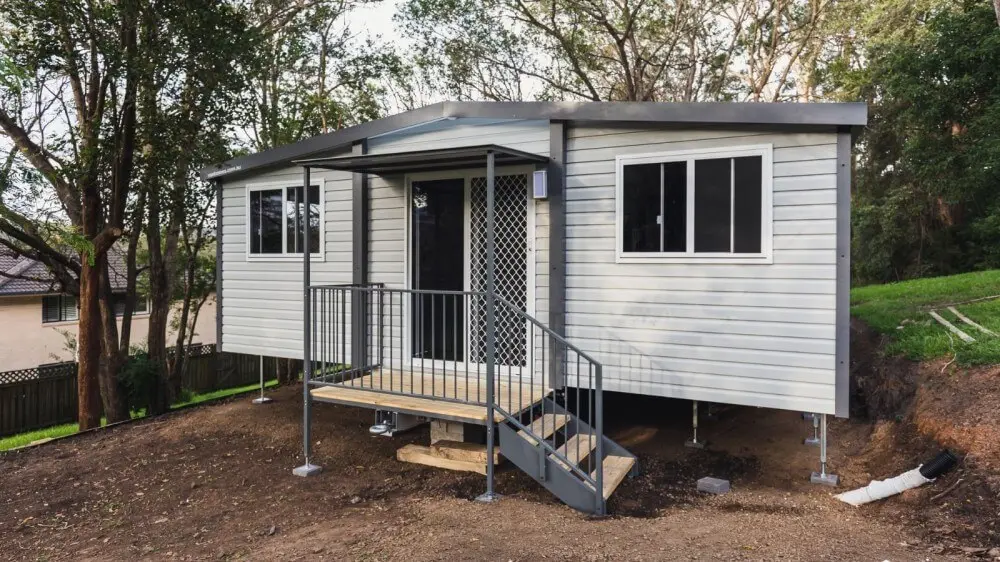
Site Preparation Essentials
A precisely leveled foundation (≤3° inclination) is critical for structural integrity and floor deployment accuracy. Our geotechnical specialists recommend compacted gravel base with 150mm minimum depth for optimal load distribution.
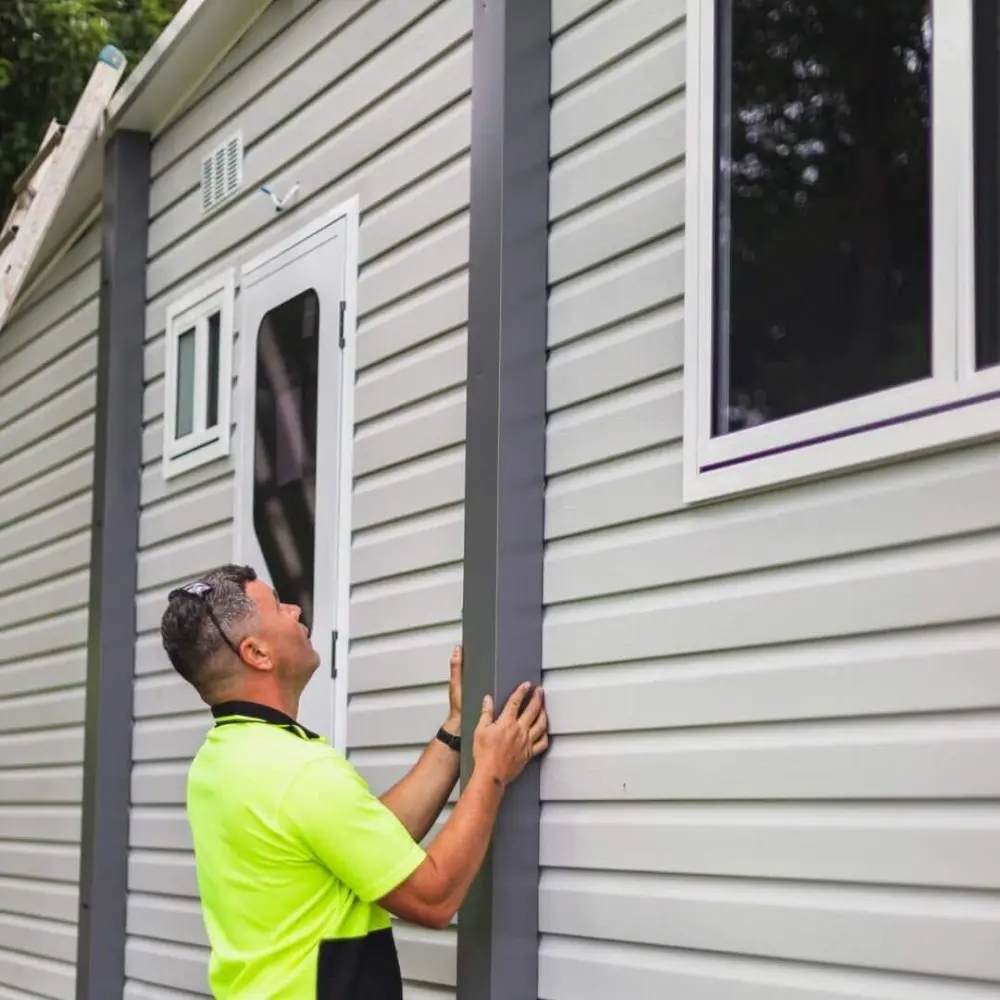
HIG MODULAR Leveling System
Each unit features 24 hydraulic adjustable legs with ±300mm vertical compensation capacity, capable of accommodating terrain elevation variations up to 15% grade. The anti-vibration dampening system maintains stability even on uneven surfaces.

Structural Assembly Sequence
Base Frame Deployment: Unfold the reinforced steel floor chassis
Vertical Support Activation: Engage telescopic wall supports
Roof Integration: Install interlocking waterproof panels
Utility Connections: Pre-configured electrical/plumbing interfaces
The entire assembly process typically completes within 4-6 hours with our certified installation team.
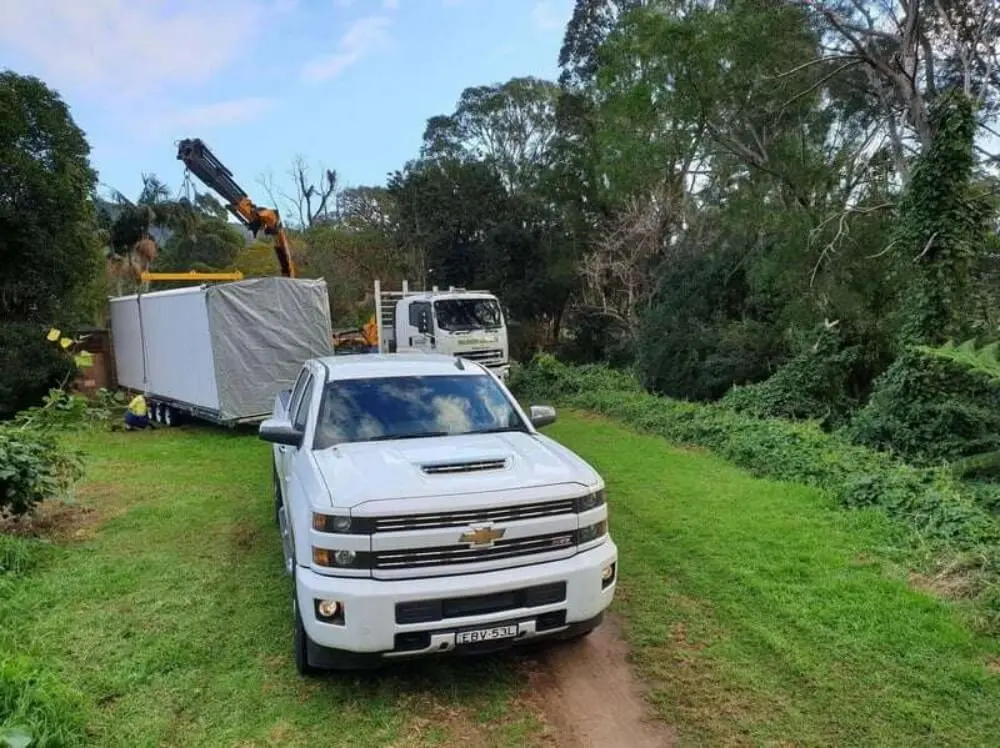
Why Choose HIG MODULAR?
• 90% factory-prefabricated components
• 7-day rapid deployment guarantee
• 25-year structural warranty
• Customizable layouts from 20m² to 120m²
As your modular living solutions partner, we combine aerospace-grade engineering with architectural flexibility. Whether creating mobile residences or permanent installations, HIG MODULAR redefines modern habitation standards.

