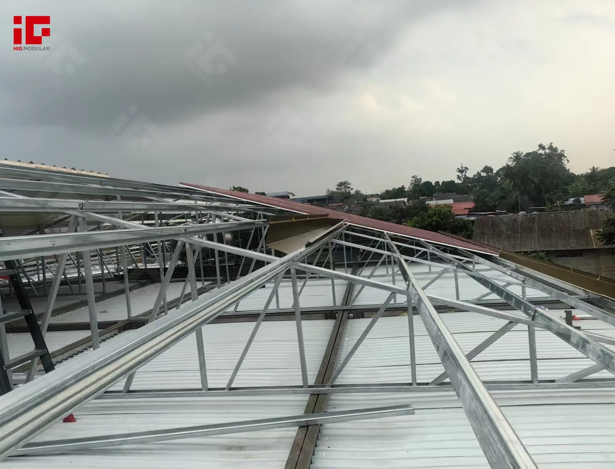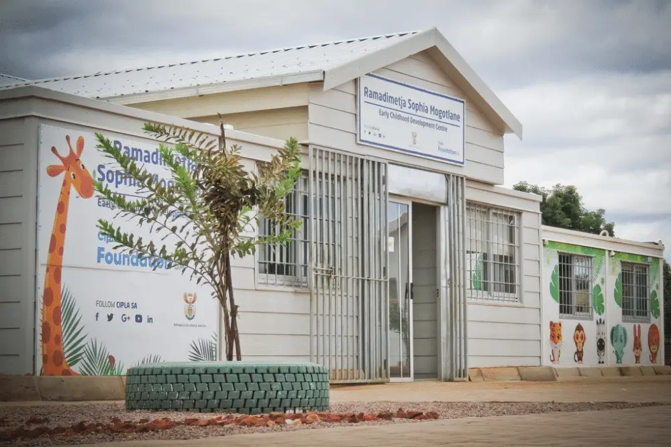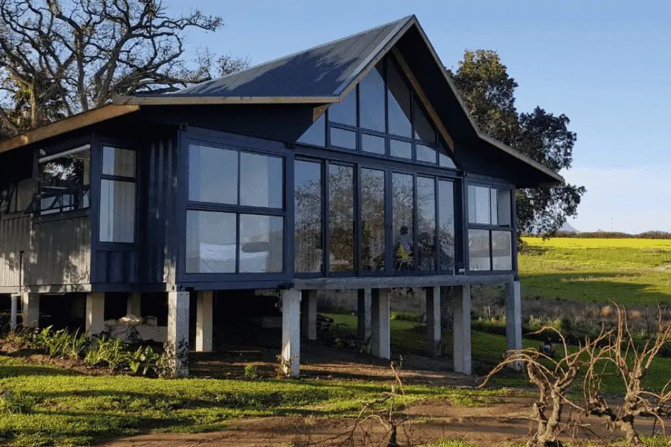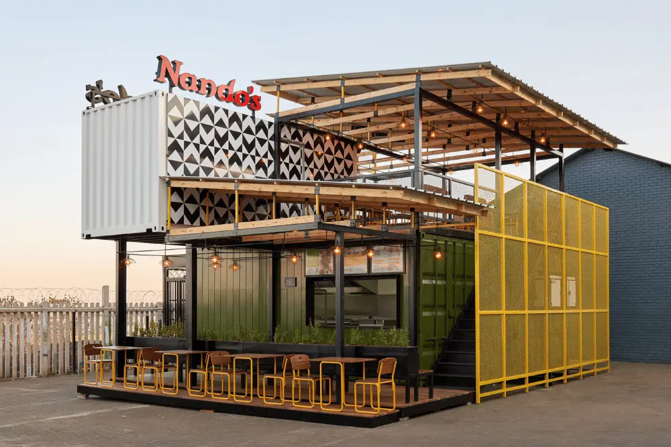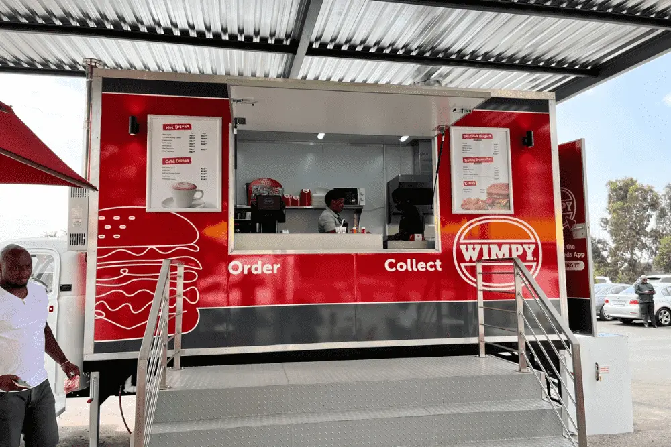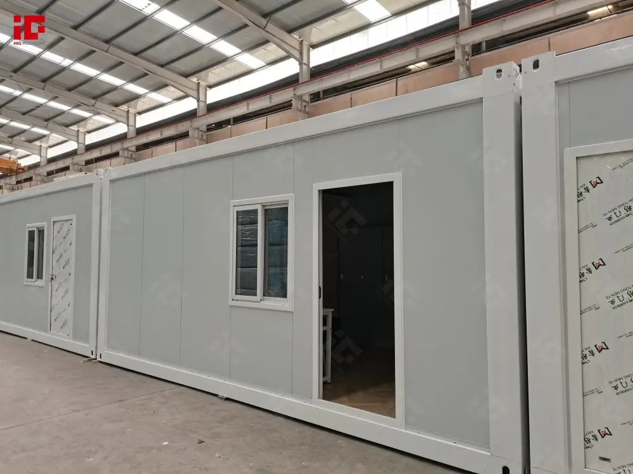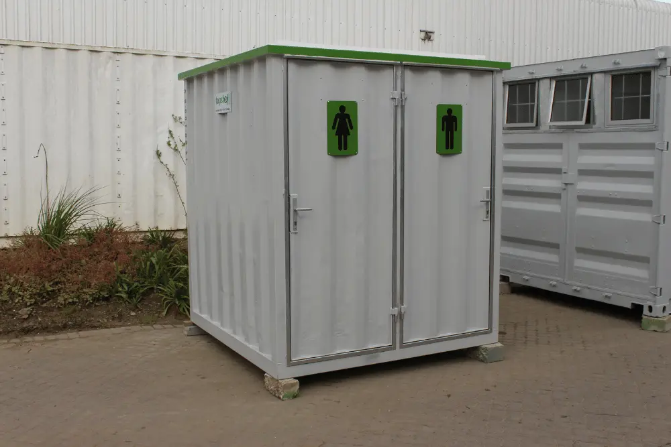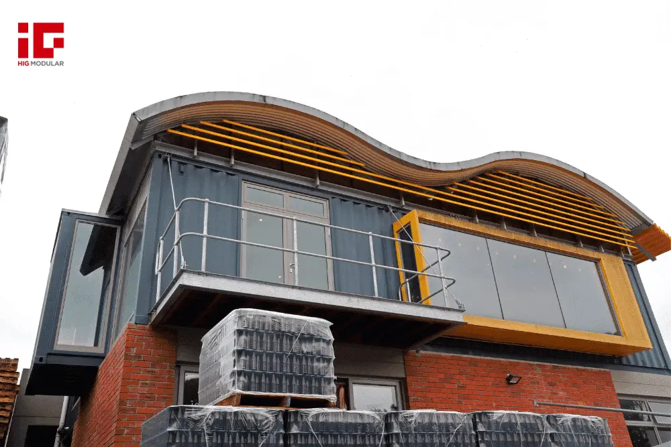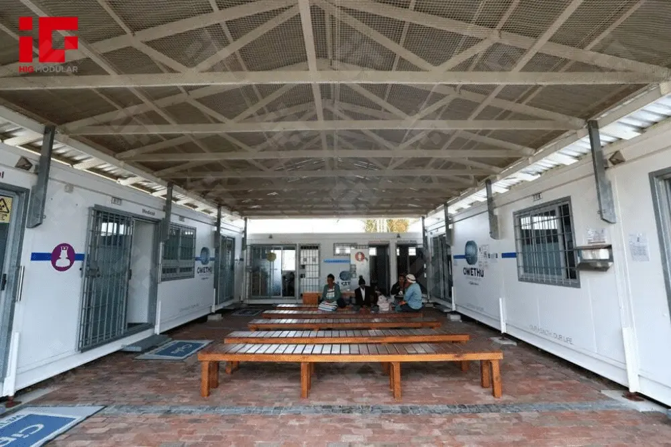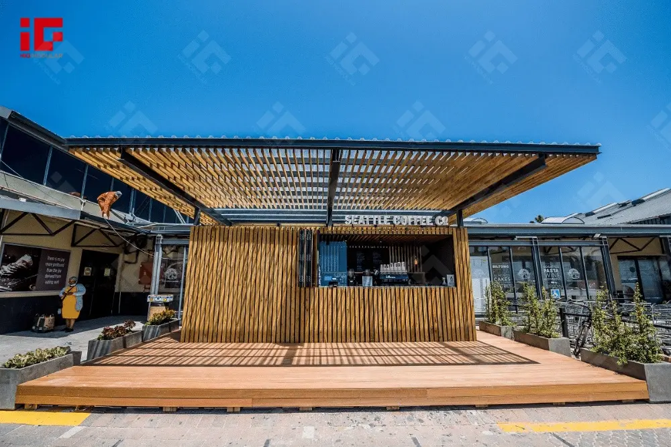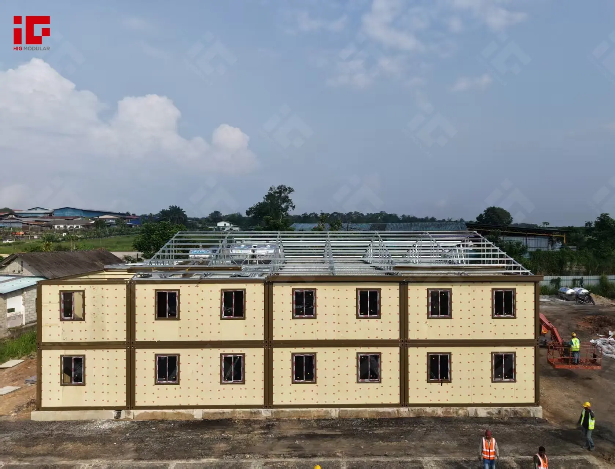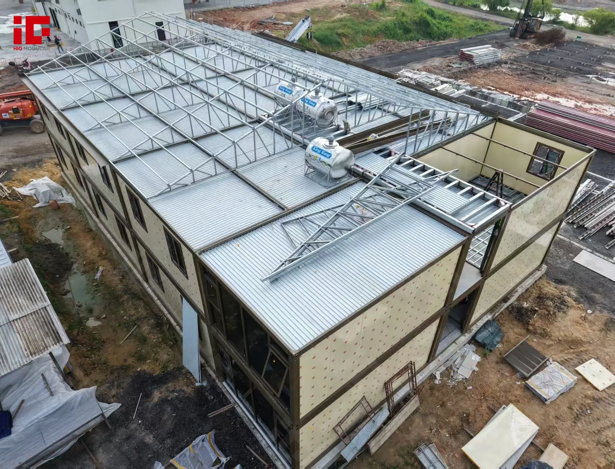HIG MODULAR Builds Malaysian Buddhist Temple with Detachable Containers
HIG MODULAR, a leading name in modular construction solutions, is spearheading a transformative Buddhist temple project in Malaysia, where 194 detachable container houses are being deployed to create a culturally significant and functionally versatile religious complex. This ambitious initiative not only showcases the company’s expertise in modular architecture but also highlights the game-changing potential of detachable container structures in reimagining how spiritual and community spaces are built. As construction progresses, on-site images reveal the efficient assembly of modular units, offering a preview of how modern building techniques are revolutionizing religious infrastructure development.
What Are Detachable Container Houses?
Detachable container houses represent a breakthrough in prefabricated construction, merging factory-controlled manufacturing with the adaptability of container-based design. Unlike traditional buildings, these structures are produced off-site, with components engineered for easy disassembly, relocation, and reassembly. This approach slashes construction timelines—often reducing project durations by 30-50% compared to conventional methods—while cutting costs by 20-40% through streamlined material use and minimized on-site labor. Their flexibility also allows for creative customization, making them ideal for projects requiring both speed and personalization.
The Malaysian Buddhist Temple Project: A Case Study
For the Buddhist temple project, HIG MODULAR’s team is using 194 detachable container units to form distinct sections of the complex, including prayer halls, meditation rooms, administrative offices, and community gathering spaces. On-site images capture the methodical assembly of these units: steel framing is precision-installed, pre-finished wall panels are aligned, and roofing systems are secured—all while adhering to strict safety and quality standards.
A standout feature of the project is how modular design integrates traditional Buddhist architectural elements (such as serene courtyards and ornate rooflines) with modern efficiency. This fusion ensures the temple honors spiritual traditions while meeting the practical needs of the local community. “The client wanted a space that felt timeless yet adaptable,” explains a HIG MODULAR project manager. “Detachable containers let us balance cultural authenticity with the ability to expand or reconfigure spaces as the community grows.”
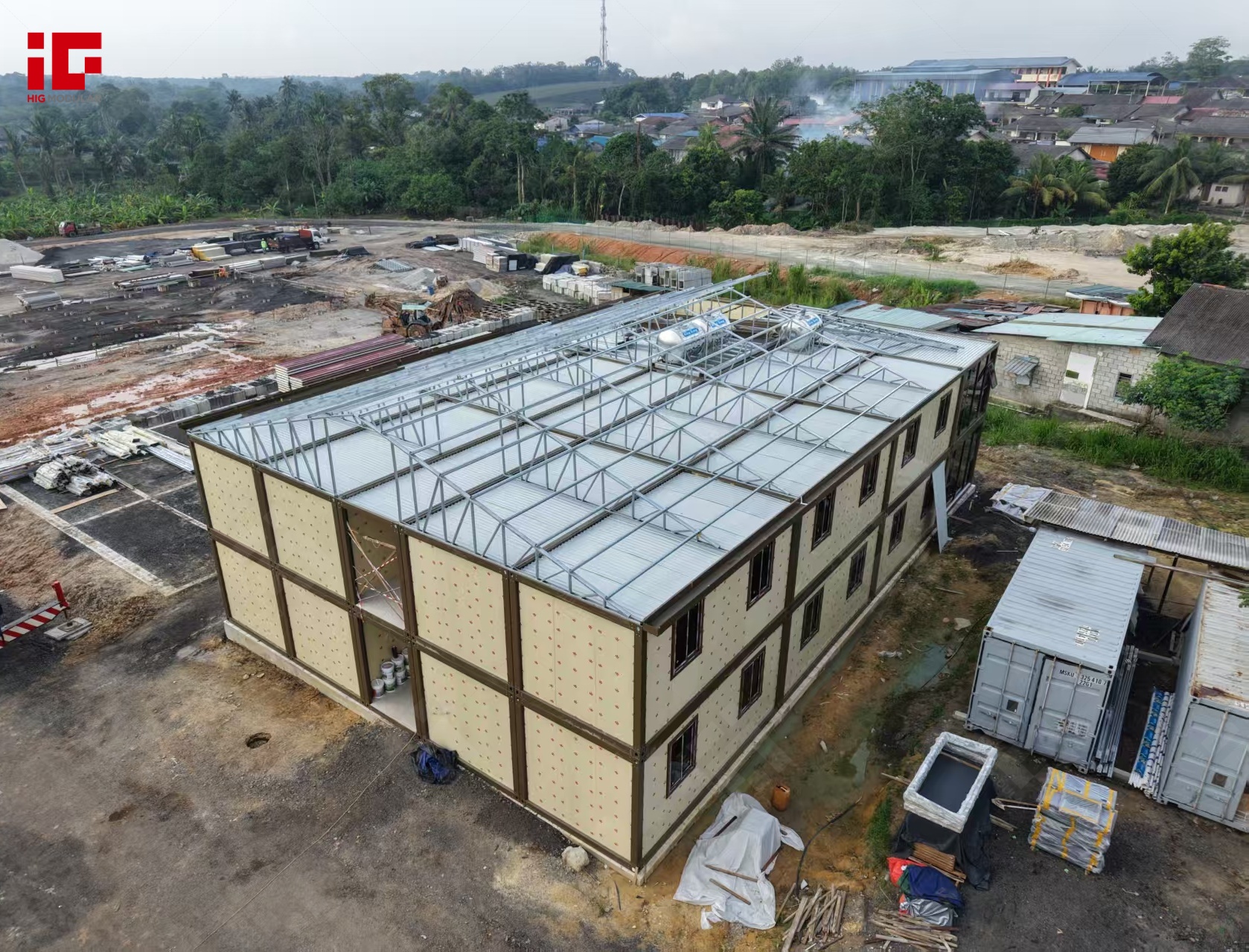
Construction Efficiency and Sustainability
While the project is ongoing, the site reflects HIG MODULAR’s commitment to efficiency. Workers coordinate module placement, utility connections, and finishing touches in a streamlined process—all while minimizing waste. Detachable container houses also align with global sustainability trends: their prefabricated components generate less construction debris, and units can be recycled or repurposed at the end of their lifecycle. This eco-friendly approach is particularly resonant in Malaysia, where green building practices are gaining traction.
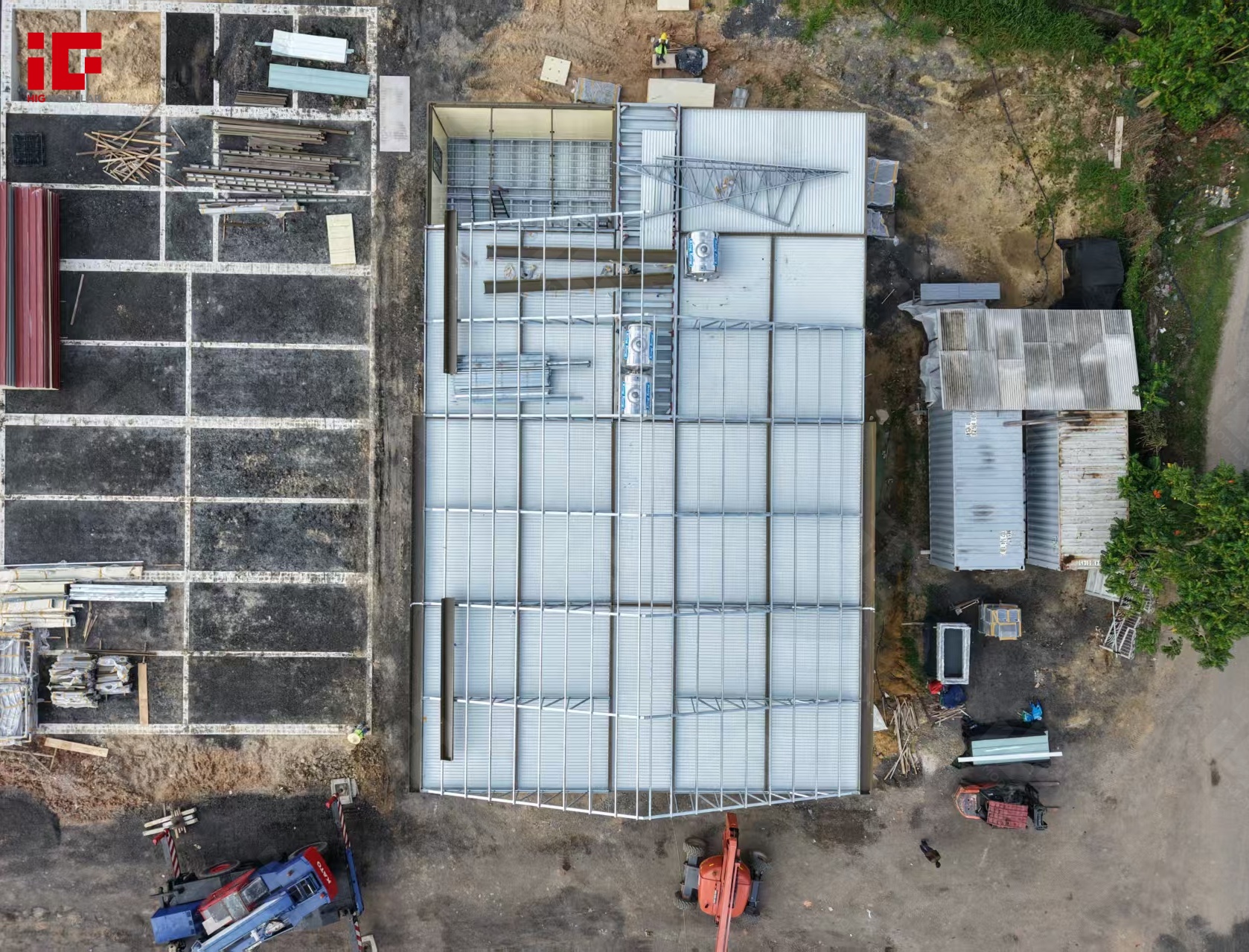
Meeting Client Needs: Spirituality Meets Adaptability
The client’s vision for the temple emphasized spiritual reverence and long-term adaptability. Detachable container houses address both: modules can be added or reconfigured as the community’s needs evolve, without disrupting daily operations. HIG MODULAR’s design team collaborated closely with the client to customize interiors—incorporating lighting, layouts, and decorative elements that reflect Buddhist principles of tranquility. The result is a dynamic complex that feels both sacred and accessible.
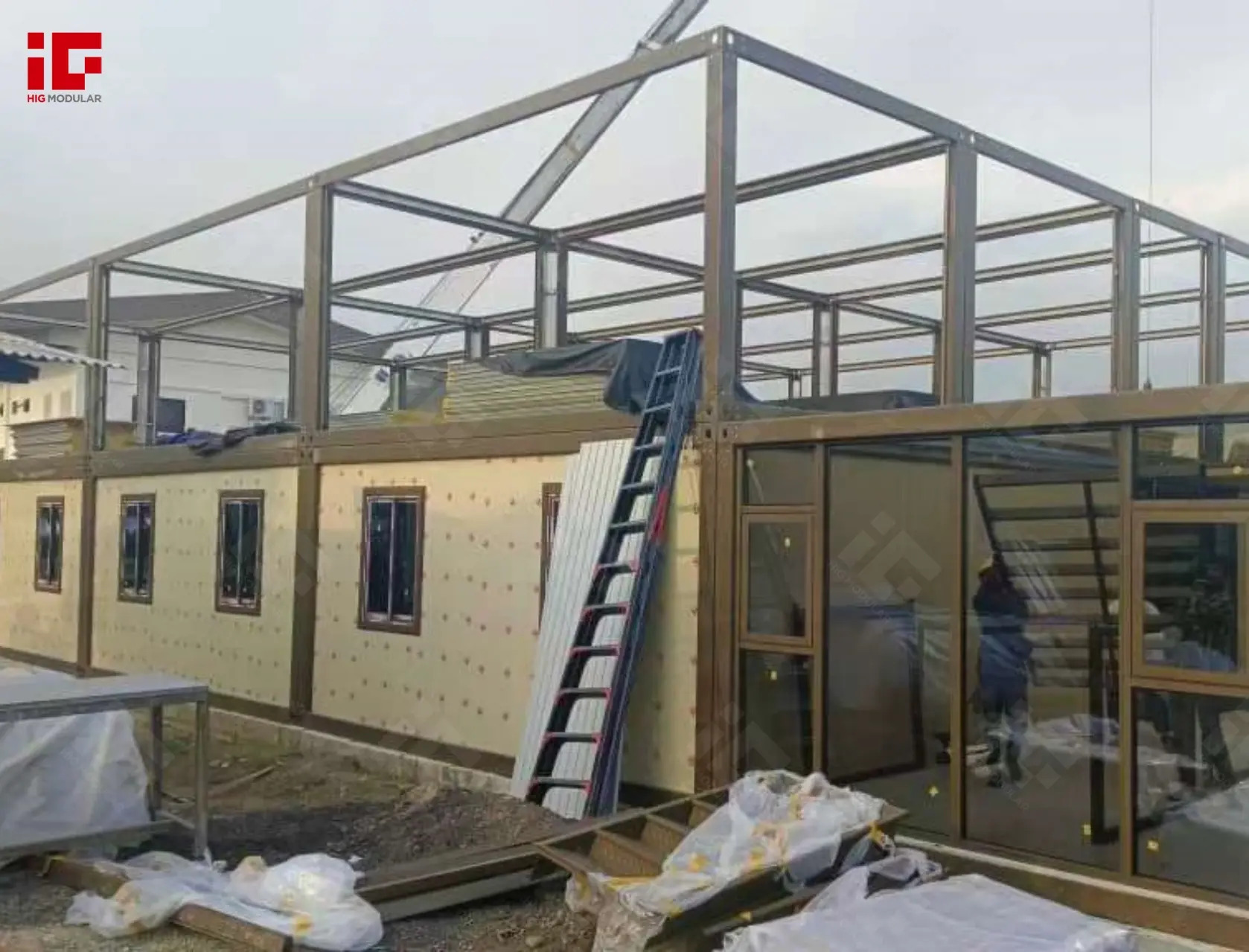
The Future of Modular Construction in Southeast Asia
This project underscores modular construction’s growing role in diverse sectors, from residential developments to cultural landmarks. In Malaysia, where urbanization and heritage preservation are dual priorities, detachable container houses offer a solution that balances rapid development with cultural respect. HIG MODULAR’s success here is poised to inspire similar projects across Southeast Asia, where modular architecture can address challenges like labor shortages, budget constraints, and construction delays.
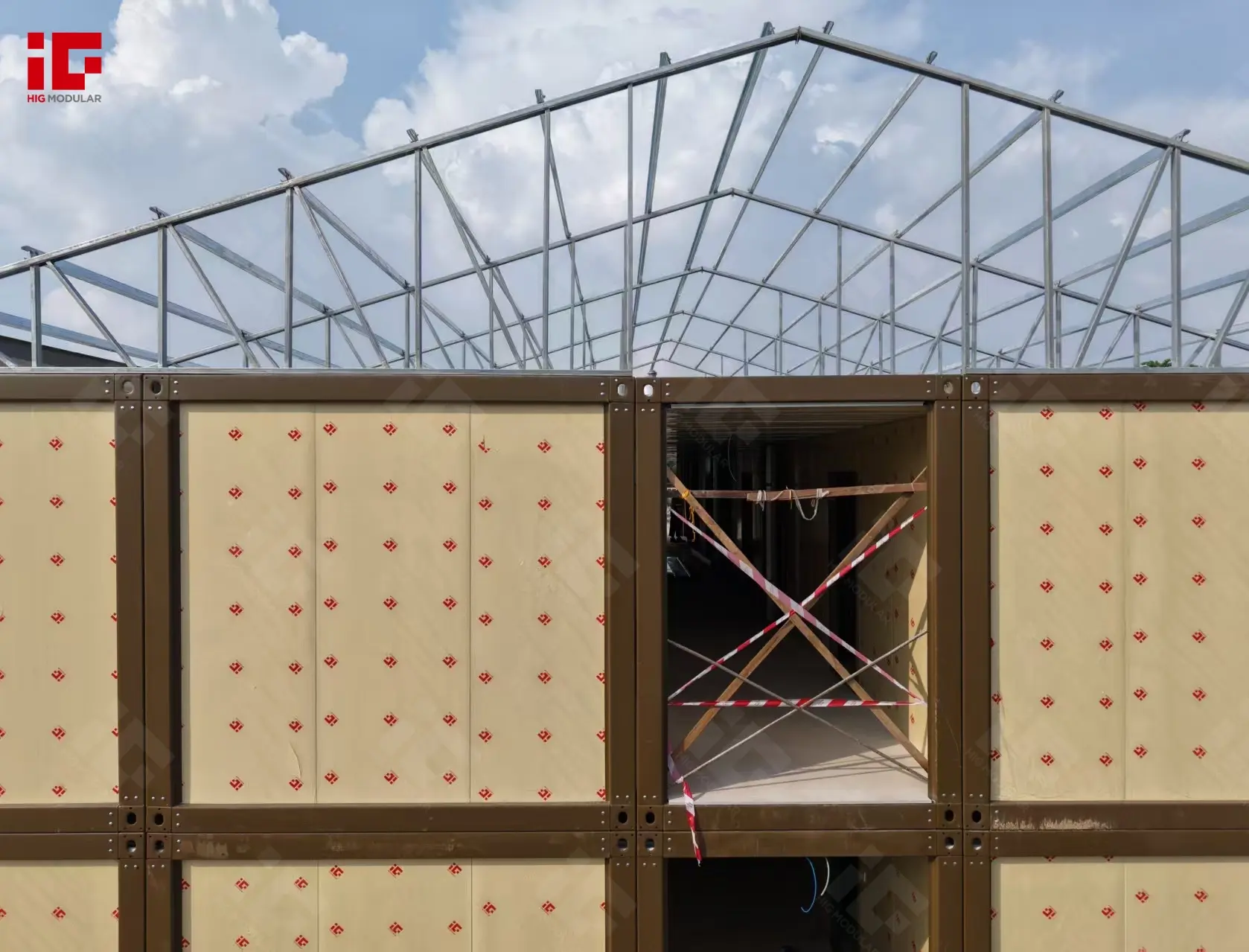
Conclusion: A Bridge Between Heritage and Innovation
As the Buddhist temple project advances, it serves as a testament to HIG MODULAR’s innovation and the transformative power of detachable container houses. By blending speed, cost-efficiency, and design flexibility, these structures are redefining religious construction—proving that spirituality and modernity can coexist harmoniously. For HIG MODULAR, this project is more than a construction milestone; it is a step toward a future where modular architecture bridges cultural heritage and contemporary progress, creating spaces that inspire, unite, and endure.
In a region where tradition and modernity increasingly intersect, HIG MODULAR’s Buddhist temple project is a shining example of how detachable container houses can build not just structures, but lasting legacies.
