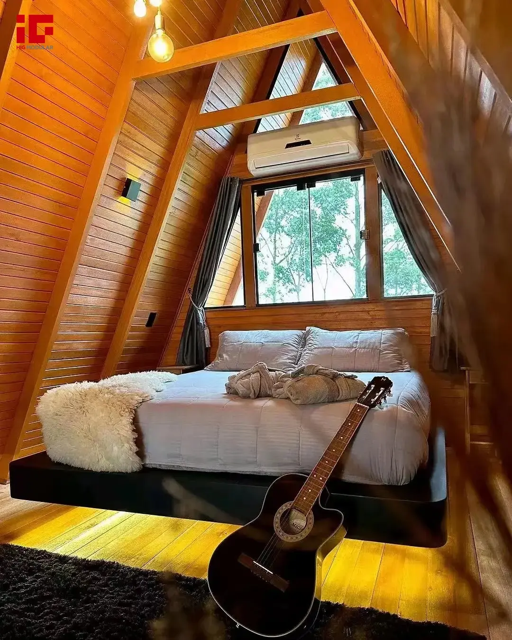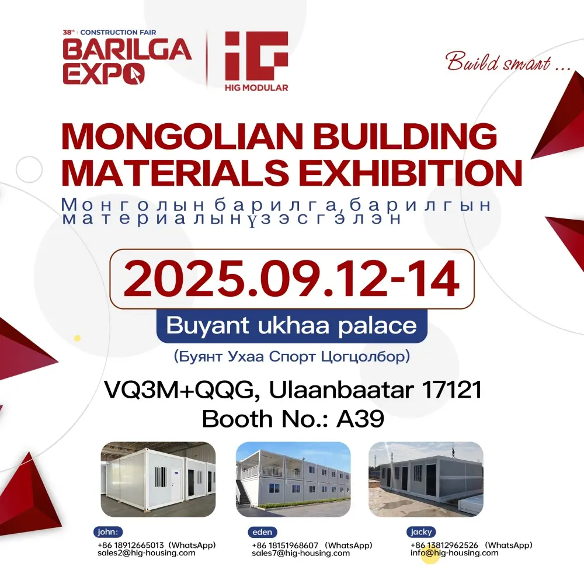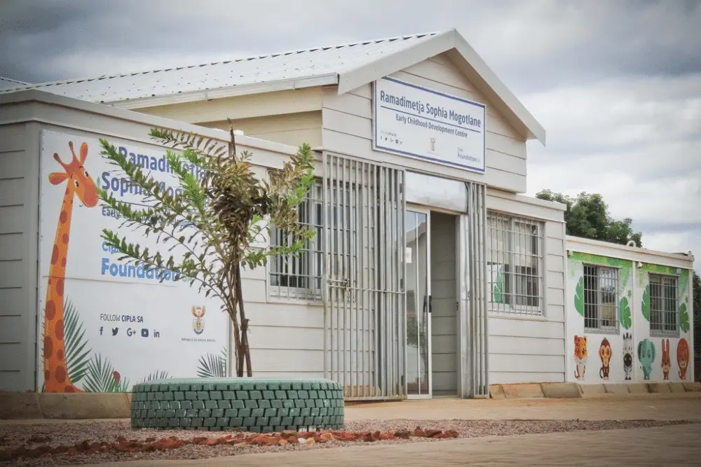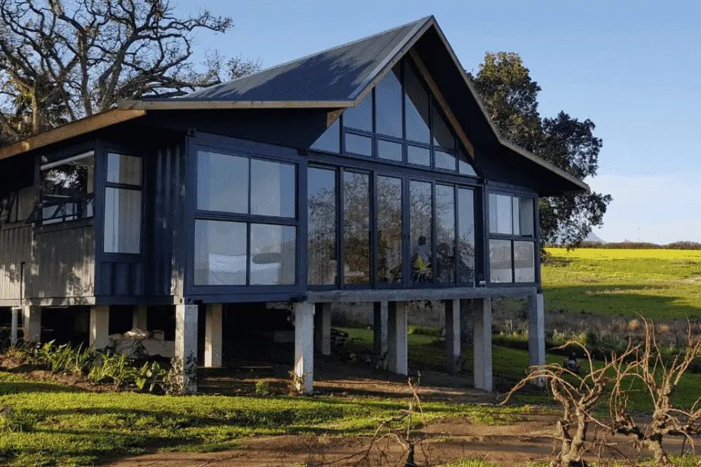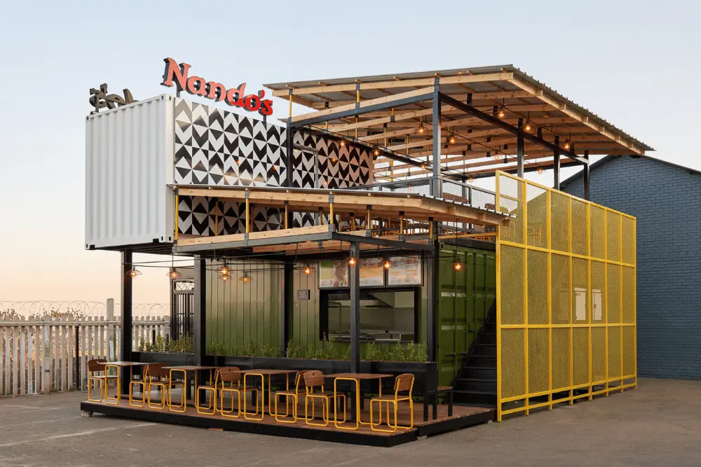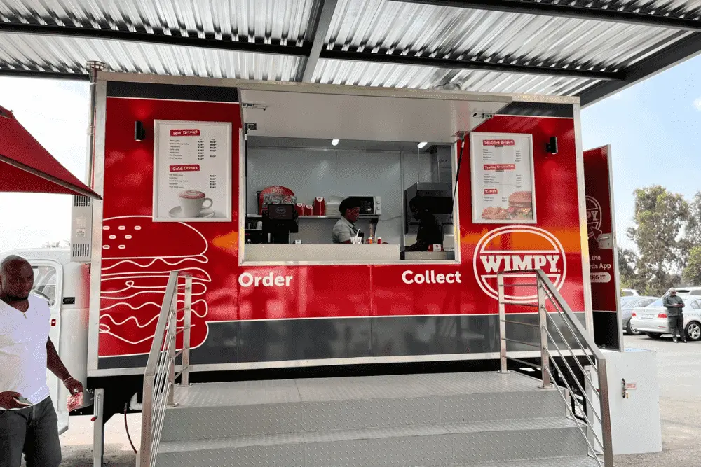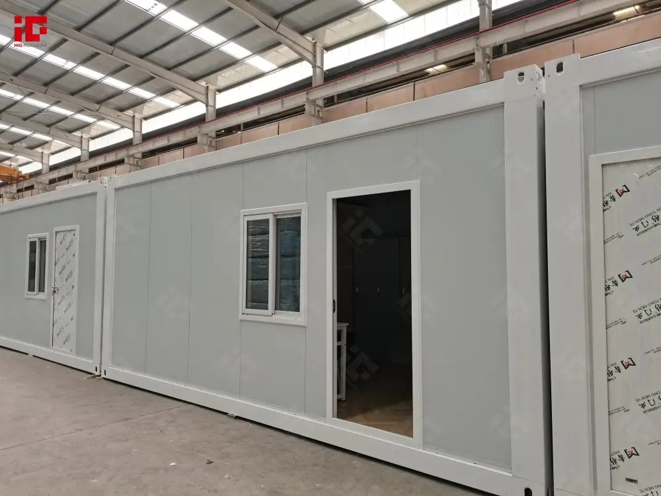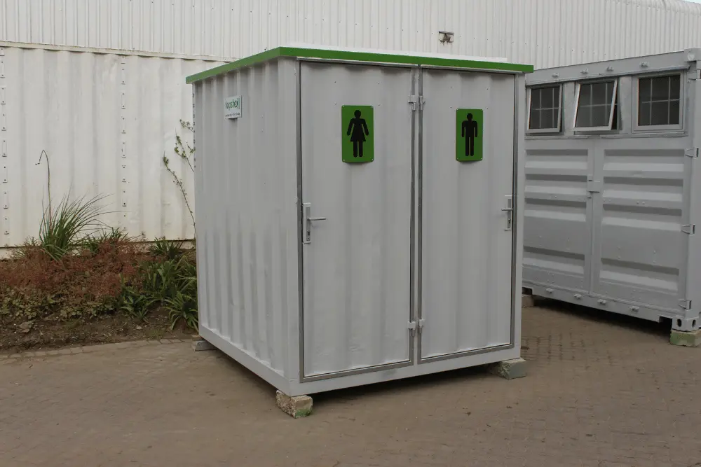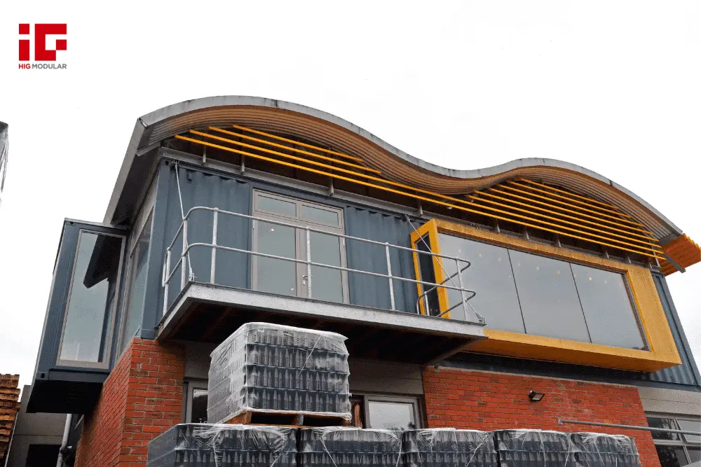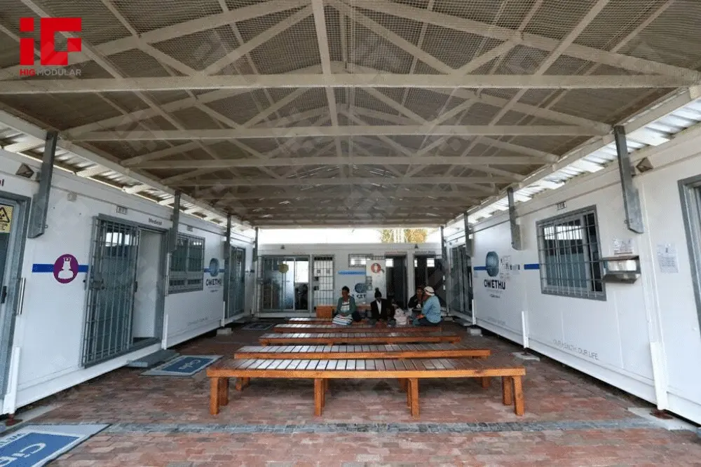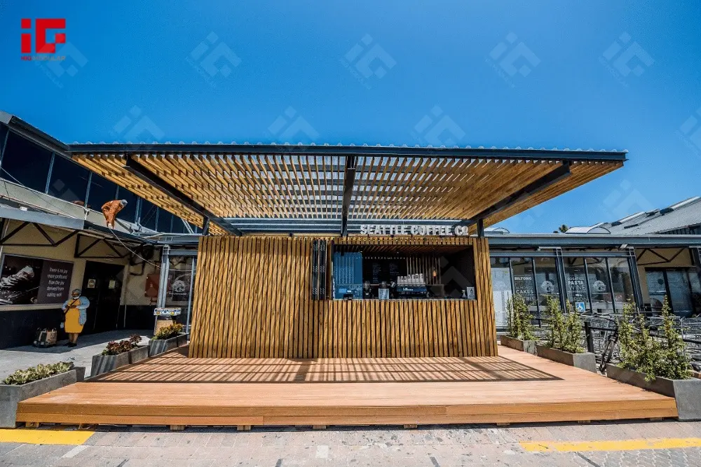HiG Modular’s Overseas A-Frame Cabin Resort: Where Light Steel Innovation Meets Timeless Design
The Timeless Appeal of A-Frame Cabin Houses
At the heart of this project lies the A-Frame Cabin House—a design that has endured for decades, yet remains fresh and relevant in today’s travel market. Its most defining feature is its triangular “A” shape, a choice that balances aesthetics with hardworking practicality.
The steeply sloped roofs of the A-Frame are more than just a visual statement. They excel at shedding rain, snow, and debris, making the cabins resilient in diverse weather conditions—from tropical downpours to mild winter snowfall. This durability ensures the resort stays operational year-round with minimal maintenance.
Inside, the A-Frame’s design prioritizes light and space. Large windows line the front and back facades, flooding the interior with natural sunlight. Guests wake up to views of surrounding landscapes—whether it’s lush forests, rolling hills, or coastal vistas—without stepping outside. The open, airy feel of the space avoids the crampedness of traditional small cabins, creating a welcoming atmosphere that encourages relaxation.
What makes the A-Frame even more versatile is its adaptability. While it retains its classic silhouette, it can be tailored to modern needs—like integrating smart lighting, energy-efficient appliances, or flexible seating. This blend of tradition and modernity is exactly what sets HiG Modular’s resort apart, appealing to travelers who want both charm and convenience.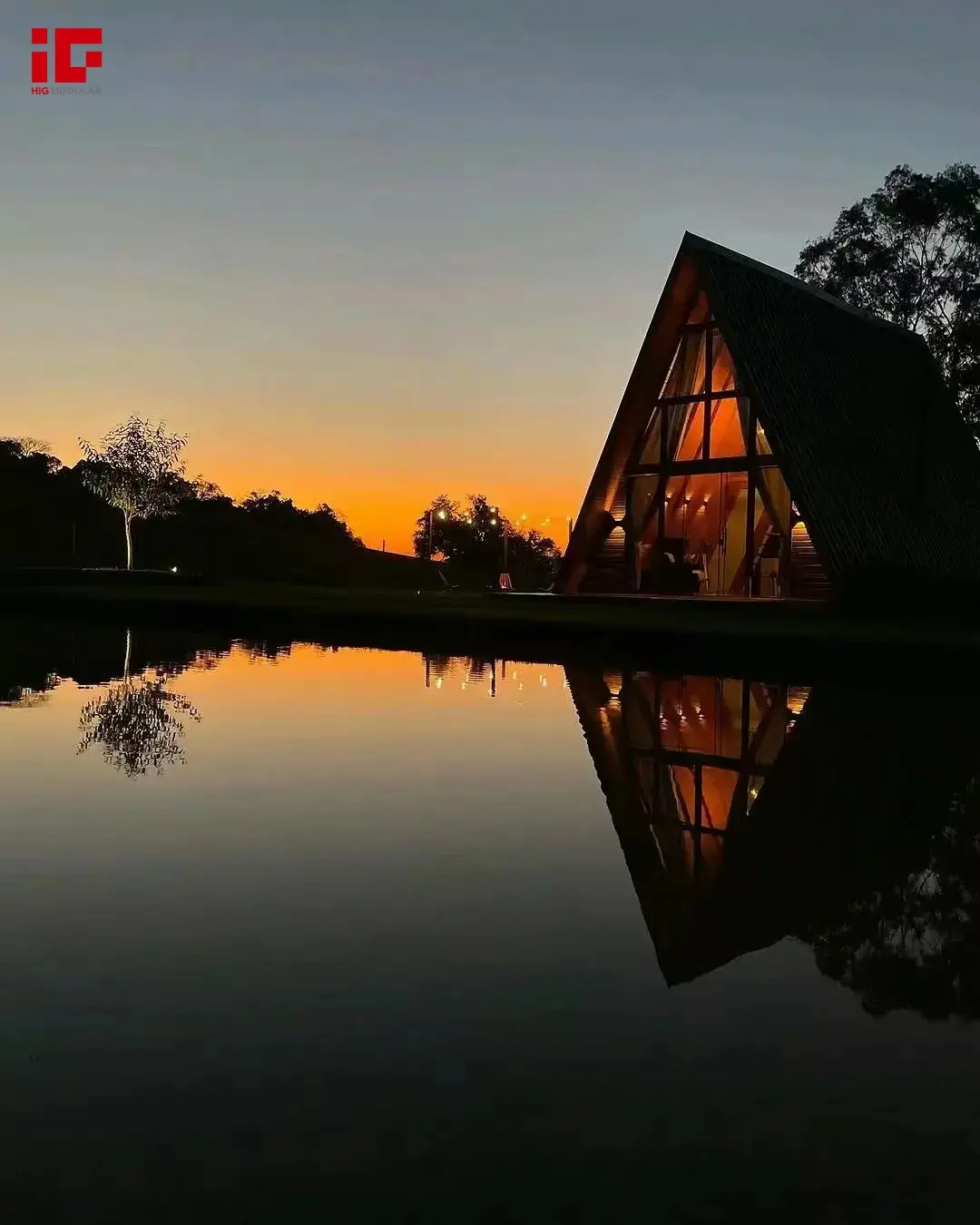
Light Steel Structure: The Backbone of Performance
Every A-Frame Cabin in the resort is built with light steel structure—a material that transforms the project’s functionality, sustainability, and efficiency. The performance of this structure is not just impressive; it’s measurable, as seen in the key specifications below:
|
Performance Category |
Specifications of Light Steel Structure |
|
Shock Resistance |
Withstands earthquakes up to 9 magnitude, ensuring safety in seismically active regions |
|
Wind Resistance |
Resists hurricanes with wind speeds of 70m/s (resistance level above grade 12) |
|
Durability |
Main structure has a service life of up to 99 years, reducing long-term replacement costs |
|
Fireproof |
Fire-resistant time ranges from 1 to 4 hours (varies by design), enhancing guest safety |
|
Sound Insulation |
Exterior walls: up to 65db; Interior walls: up to 45db, blocking noise for quiet stays |
|
Heat Insulation |
200mm thick composite wall offers 3.2m²K/W thermal resistance—11x that of an equal-thickness brick wall |
|
Environmental Protection |
100% recyclable steel; most accessories are also recyclable, minimizing construction waste |
|
Energy Saving |
65% more energy-efficient than traditional buildings, cutting utility costs for operators and guests |
|
Usable Area |
Offers 5%-13% more usable space than traditional buildings, maximizing functional area |
|
Construction Period |
Saves 2/3 of construction time compared to traditional buildings, enabling faster resort launch |

These specifications translate directly to real-world benefits for both guests and resort operators. For example, the 9-magnitude earthquake resistance and grade 12 wind resistance mean guests feel safe, even in extreme weather— a critical factor for building trust with travelers. The 99-year service life of the main structure also reduces long-term maintenance costs, a major plus for operators managing a resort over decades.
Sound and heat insulation are equally impactful for guest comfort. The 65db exterior sound insulation blocks out external noise—like wind, rain, or nearby activity—so guests can sleep undisturbed. The heat insulation (11x better than brick walls) keeps interiors stable: warm in winter without overusing heating, cool in summer without excessive air conditioning. This not only makes stays more comfortable but also cuts energy bills—a win-win for everyone.
Thoughtful Two-Story Layout: Designed for Resort Life
HiG Modular’s A-Frame Cabins feature a two-story layout that’s optimized for resort, hotel, or apartment use. Every inch of space is designed to balance guest comfort with operational ease.
The ground floor acts as the core of daily activity. The front half is an open-concept living and dining area—spacious enough for 4-6 guests to gather. This space leverages the A-Frame’s natural light advantage: large windows turn meals or casual relaxation into an immersive experience, with views that feel like part of the room. The living area includes flexible seating (think cozy sofas or armchairs) that can adapt to small groups, while the dining space fits a table for 4, making it perfect for families or friends traveling together.
Toward the back of the ground floor, a fully equipped bathroom is strategically placed for convenience. It includes all essentials—shower, toilet, sink—and is designed for easy cleaning. For resorts, this is key: quick turnover between guests keeps operations smooth, and durable fixtures (paired with the light steel structure’s resilience) stand up to heavy use.
The ground floor also houses bedrooms, positioned to maximize privacy. These bedrooms are not afterthoughts—they include comfortable beds, built-in storage (for luggage or personal items), and even small seating nooks. Some bedrooms have side windows, adding more natural light without compromising privacy. This design ensures guests have a quiet retreat after a day of exploring the resort’s surroundings.
The second floor adds even more flexibility. It can be used as additional bedroom space (ideal for larger families), a lofted living area (for extra relaxation space), or even a home office nook (suited for long-stay guests). The A-Frame’s sloped roof adds character to the second floor, creating a cozy, intimate feel that guests love.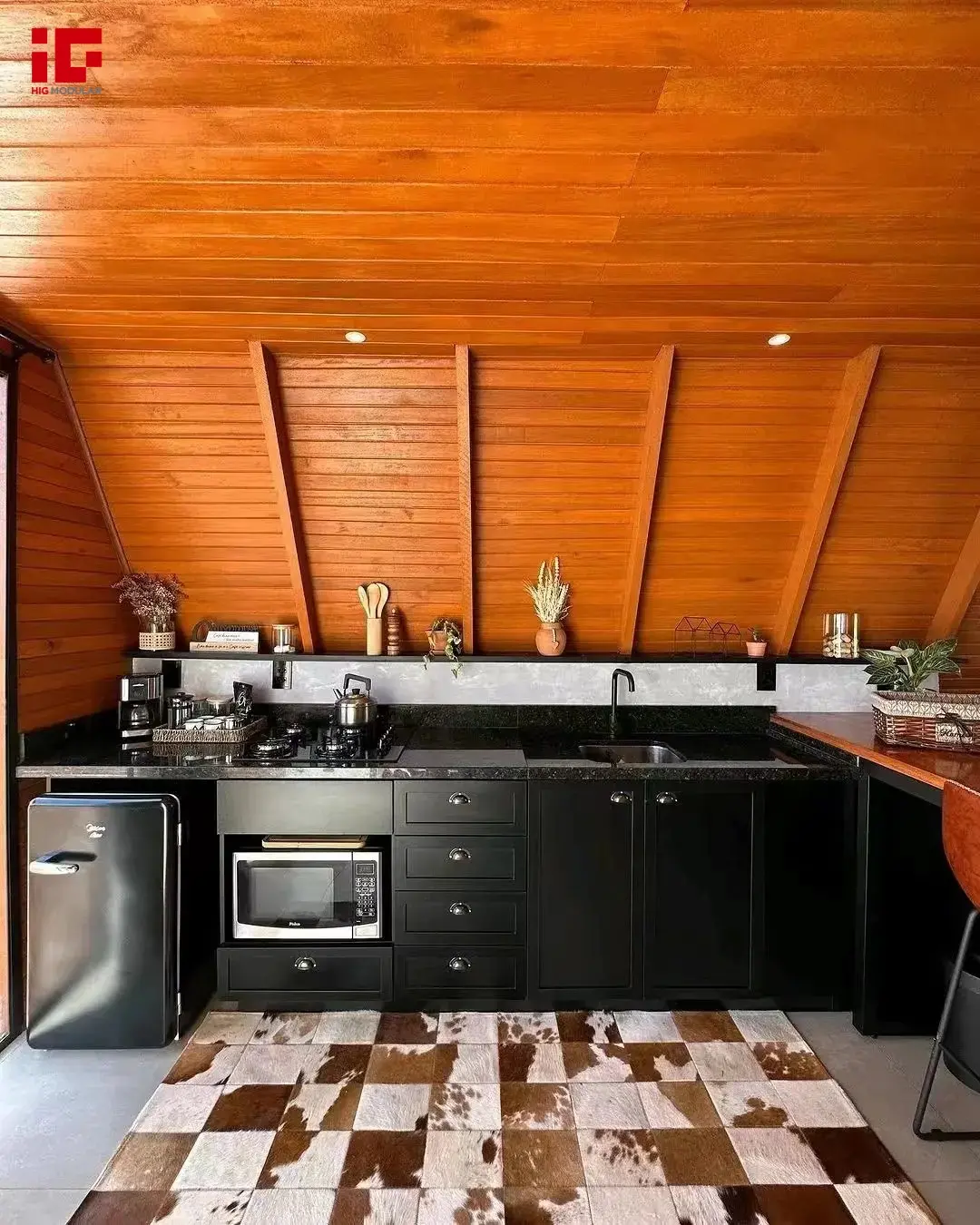
Versatility: Beyond Resorts—Hotels and Apartments Too
While this project is designed as a resort, the A-Frame Cabins with light steel structure are versatile enough to work for hotels and serviced apartments too.
For hotels, the A-Frame’s unique design is a competitive edge. Traditional hotels often feel generic, but these cabins stand out—attracting travelers who want a “stay experience” rather than just a room. The light steel structure’s durability means hotels save on maintenance costs over time, while the 5%-13% extra usable space lets hotels offer more amenities (like a small desk or extra seating) without increasing the cabin’s footprint.
For serviced apartments, the layout is a perfect fit. Long-stay guests (like business travelers or families) need separate living, dining, and sleeping spaces—and this design delivers. The 45db interior sound insulation ensures privacy between units (no noisy neighbors), while the energy efficiency cuts utility bills for both operators and guests. The recyclable materials also appeal to eco-conscious travelers, a growing segment of the market.
Sustainability: Building for the Future
Sustainability is at the core of HiG Modular’s vision—and this project delivers. The light steel structure is 100% recyclable, meaning at the end of the cabin’s life, the steel can be repurposed instead of ending up in landfills. Most accessories (like fixtures or hardware) are also recyclable, further reducing the project’s carbon footprint.
The 65% energy savings compared to traditional buildings is another big win for sustainability. Less energy use means lower carbon emissions, aligning the resort with global goals to reduce environmental impact. For travelers who prioritize eco-friendly stays, this makes the resort a top choice. For operators, it also means lower utility costs—a long-term financial benefit.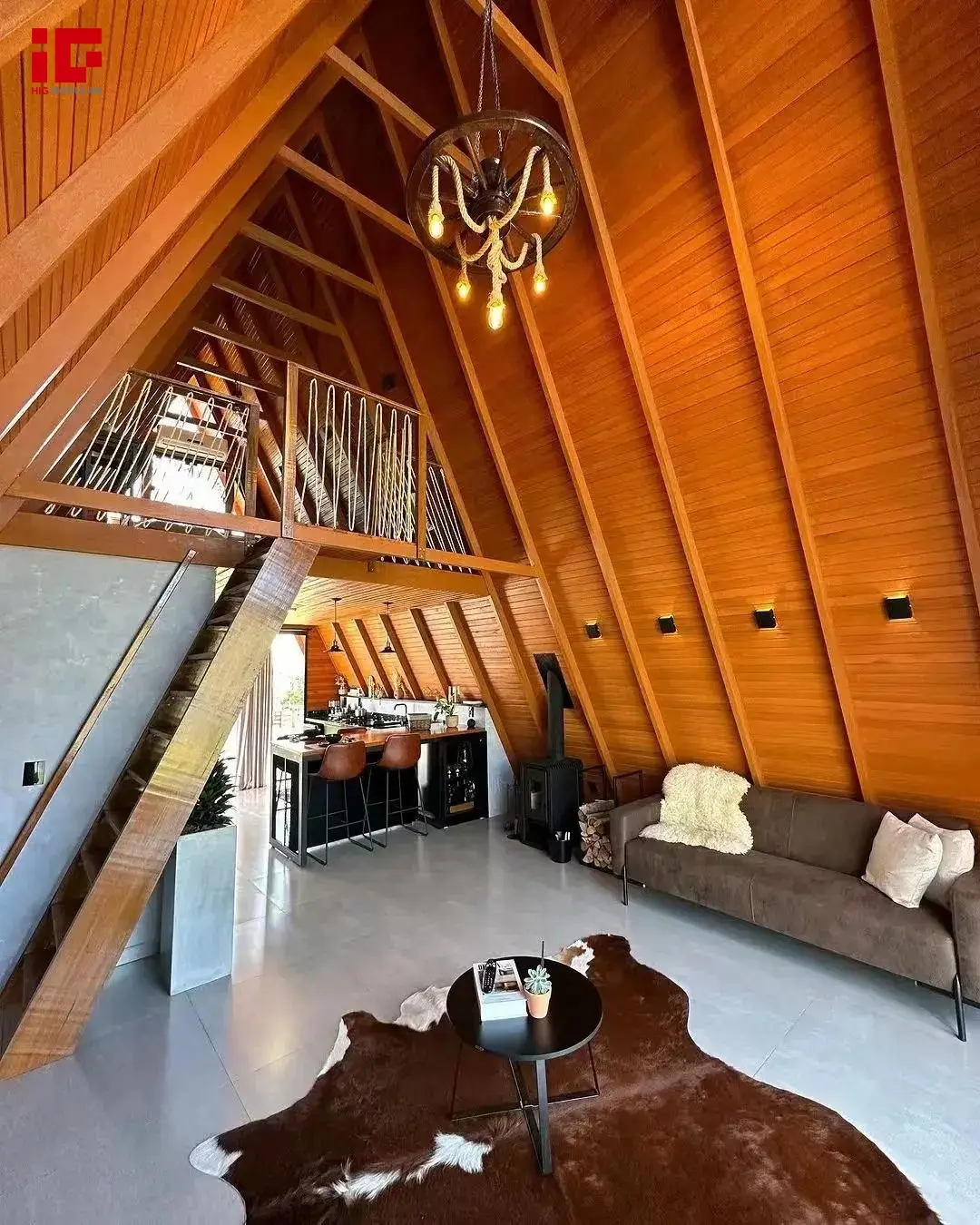
Why This Project Stands Out
HiG Modular’s overseas A-Frame Cabin resort is more than just a collection of buildings. It’s a solution that addresses the needs of modern travelers and operators alike:
- For travelers: It offers comfort, privacy, natural light, and a unique design that feels special.
- For operators: It delivers durability, efficiency, low maintenance costs, and fast construction (so the resort can open sooner and start generating revenue).
- For the planet: It prioritizes sustainability, with recyclable materials and energy savings that reduce environmental harm.
In a travel market where travelers want more than just a place to sleep, and operators want more than just a profitable business, this project hits all the marks. It’s a showcase of HiG Modular’s expertise in modular construction, innovative design, and commitment to quality—setting a new standard for sustainable, functional accommodation worldwide.