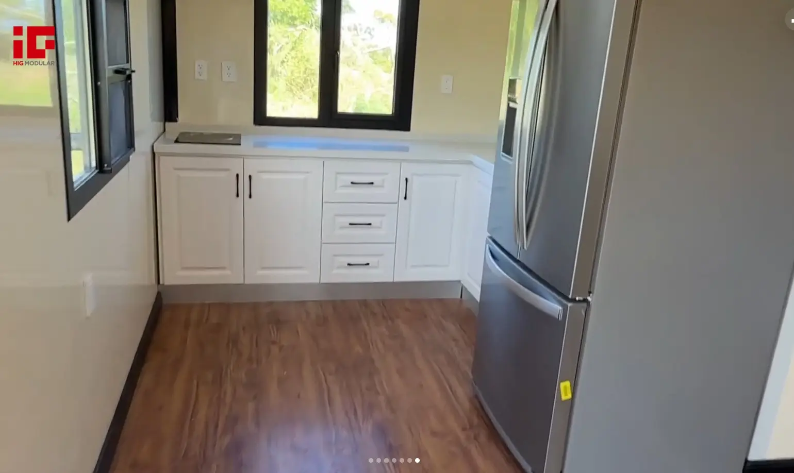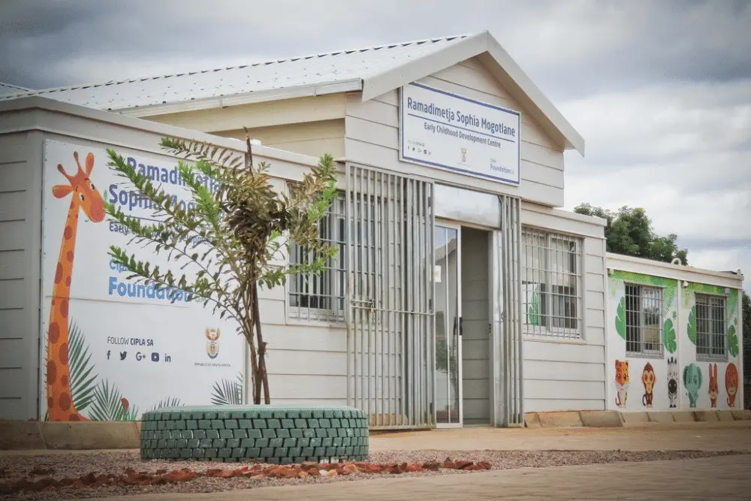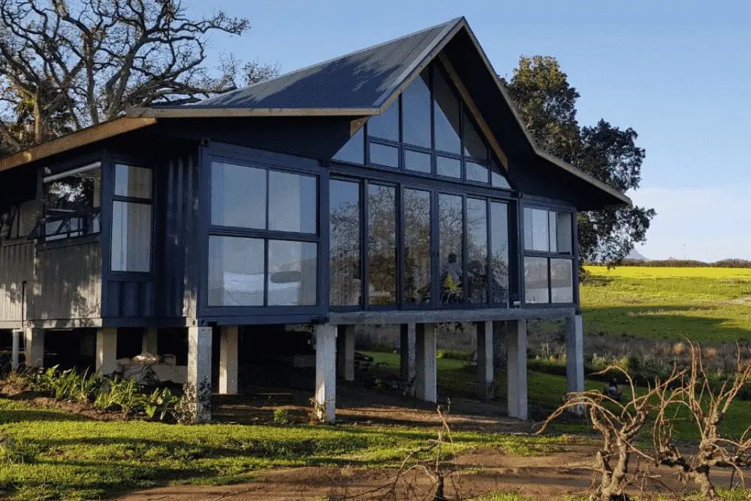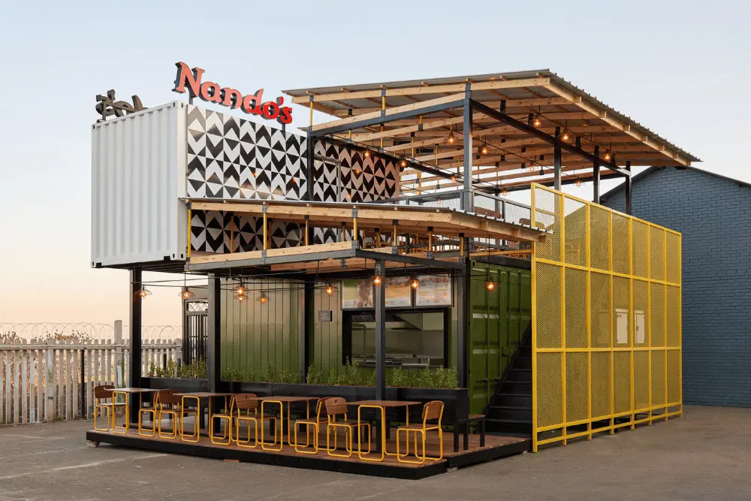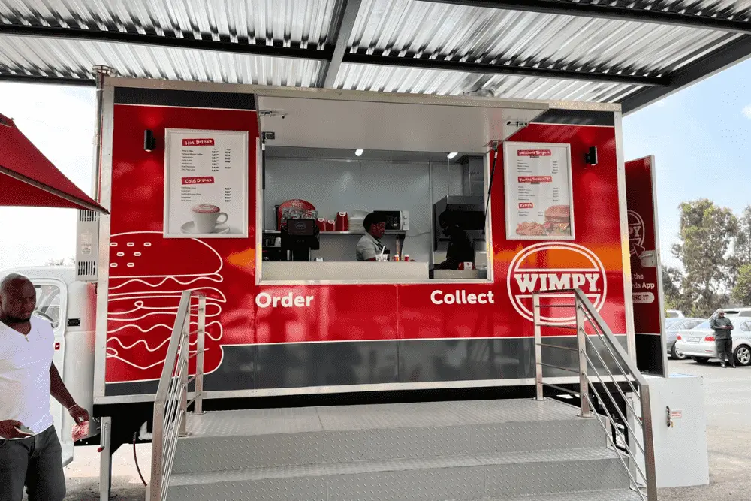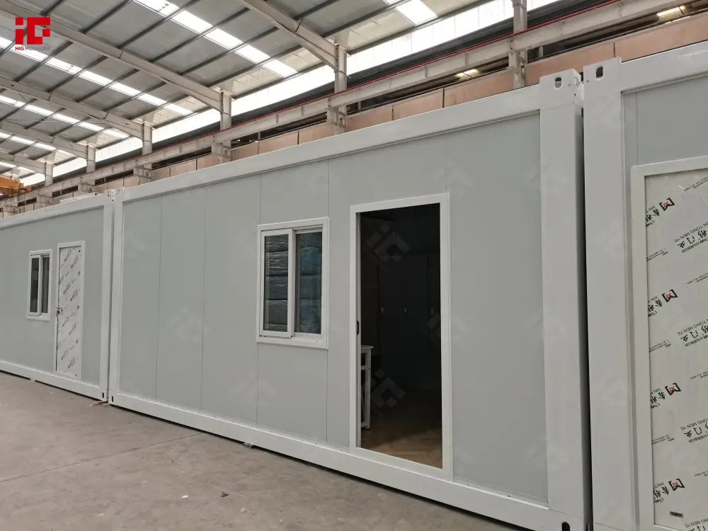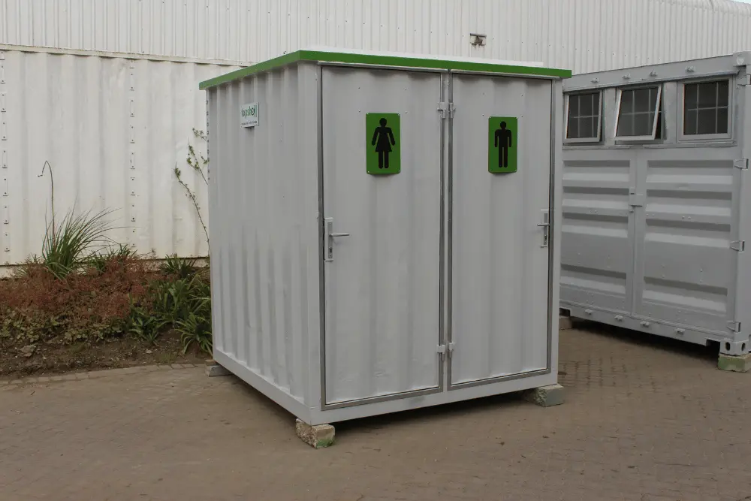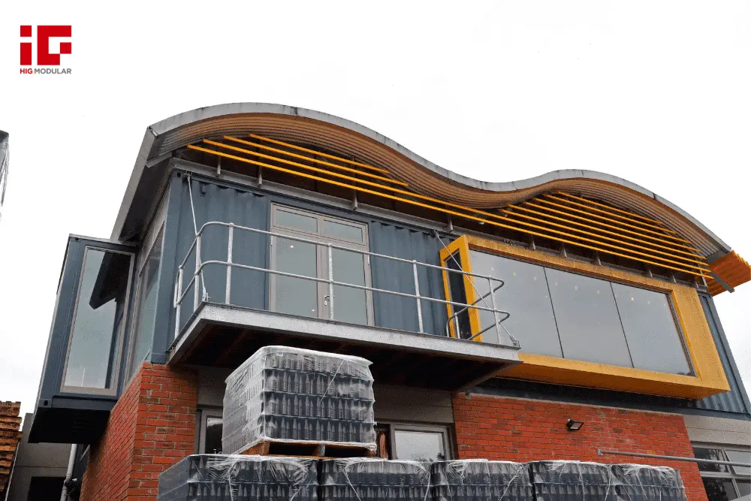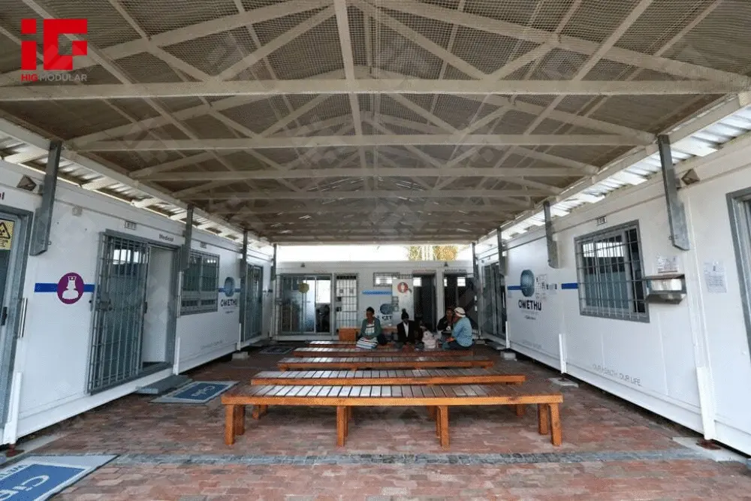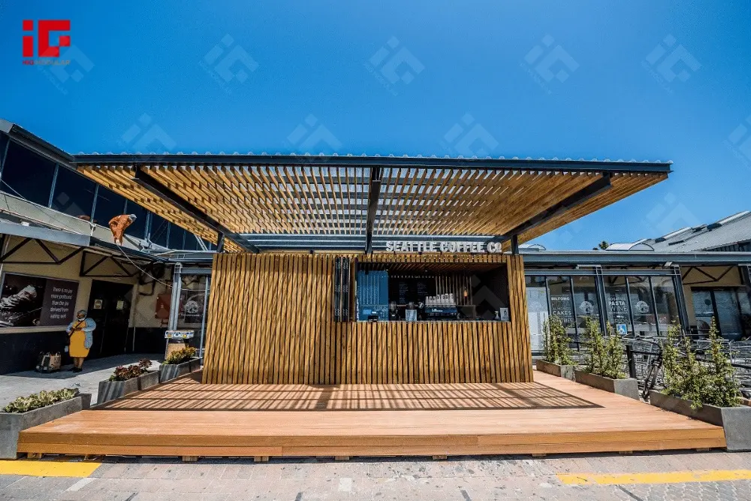Innovative Expandable Container Home Sets New Standards in Australian Rural Living
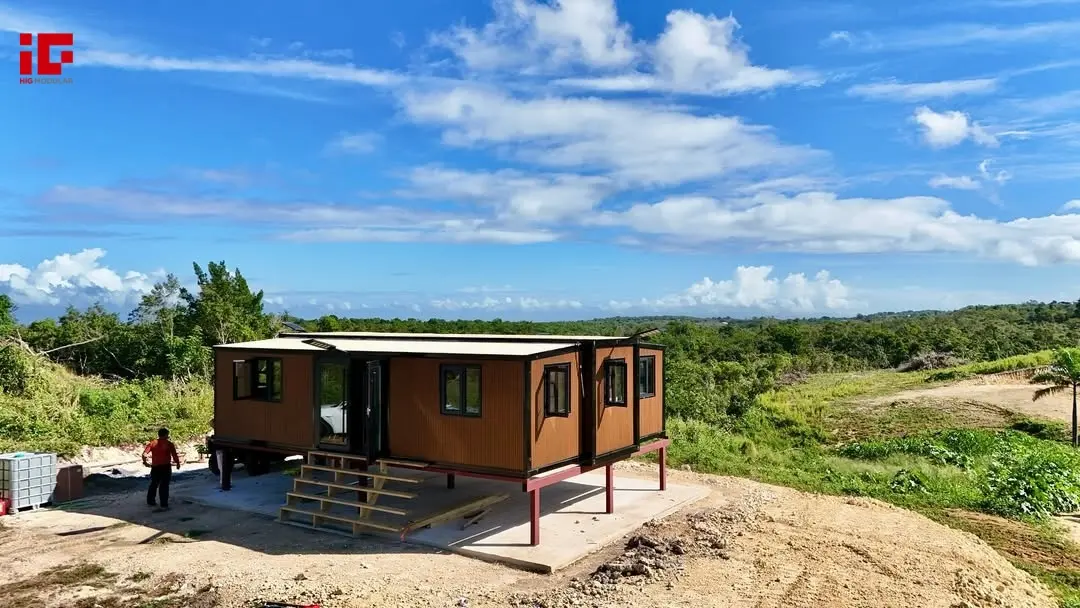
Tucked away in Australia’s scenic countryside, the Double Expanding Suite project emerges as a pioneering example of modern modular housing. This custom-built Expandable Container House, locally referred to as a Granny Flat House, merges cutting-edge design, eco-conscious features, and practical durability to redefine off-grid living. Designed for a remote setting, the dwelling showcases the versatility of container-based architecture, offering a sustainable solution that adapts seamlessly to rural environments.
A Versatile Structure with Smart Design
The Double Expanding Suite stands out for its adaptive layout, crafted from interconnected shipping containers that expand to create a spacious living area. What begins as a compact unit unfolds to reveal a well-utilized 37m² space, ideal for accommodating guests, serving as a home office, or functioning as a cozy retreat for small families.
Inside, the focus on both functionality and aesthetics is evident. The home features a full kitchen with white quartz engineered stone benchtops, stainless steel fixtures, and pre-assembled cabinetry for efficient installation. The bathroom includes a full-length shower with a semi-frameless screen, a vanity with chrome fittings, and a soft-close toilet, while the laundry area comes equipped with essential utilities and a steel tub. Large windows, framed in aluminum and double-glazed for insulation, flood the interior with natural light, complementing the modern timber-look vinyl flooring that covers the magnesium concrete composite (MGO) base—chosen for its durability, rot resistance, and thermal properties.
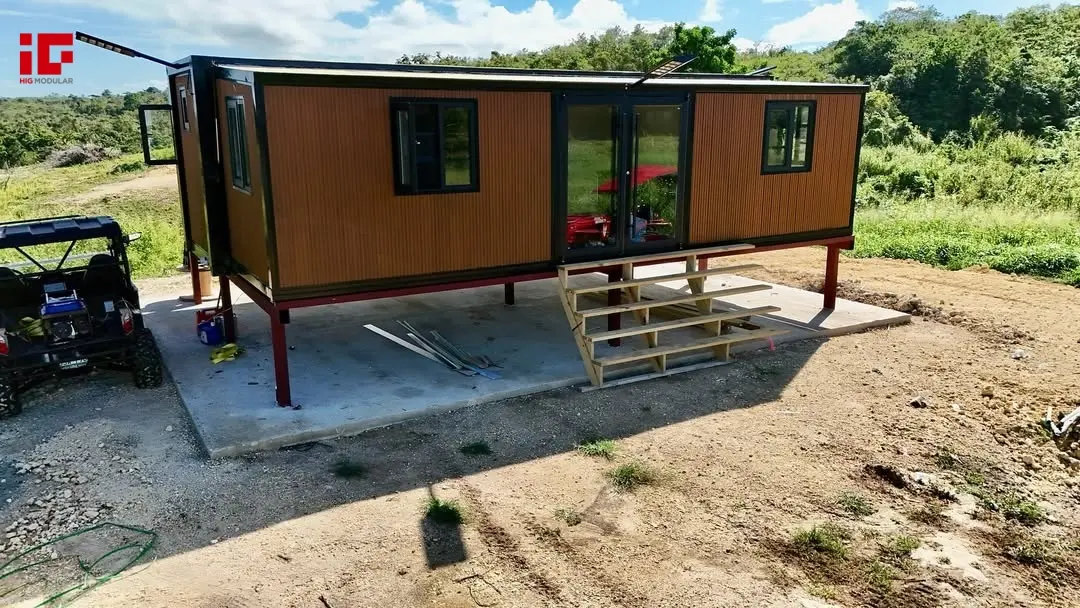
Effortless Setup for Remote Locations
A key advantage of the Double Expanding Suite is its simplified installation process, tailored to suit remote areas with limited access to construction resources. The entire unit can be fully set up within a day, with the unfolding process taking just three to five hours. For added convenience, an optional 240V electric winch is available to assist with raising the roof or lowering the floor, as outlined in the comprehensive installation guide provided.
This prefabricated approach minimizes on-site work, reducing both costs and environmental disruption. The structure arrives 90% assembled, requiring only basic steps to secure the expandable components and connect utilities—making it an ideal choice for locations where traditional construction would be impractical.
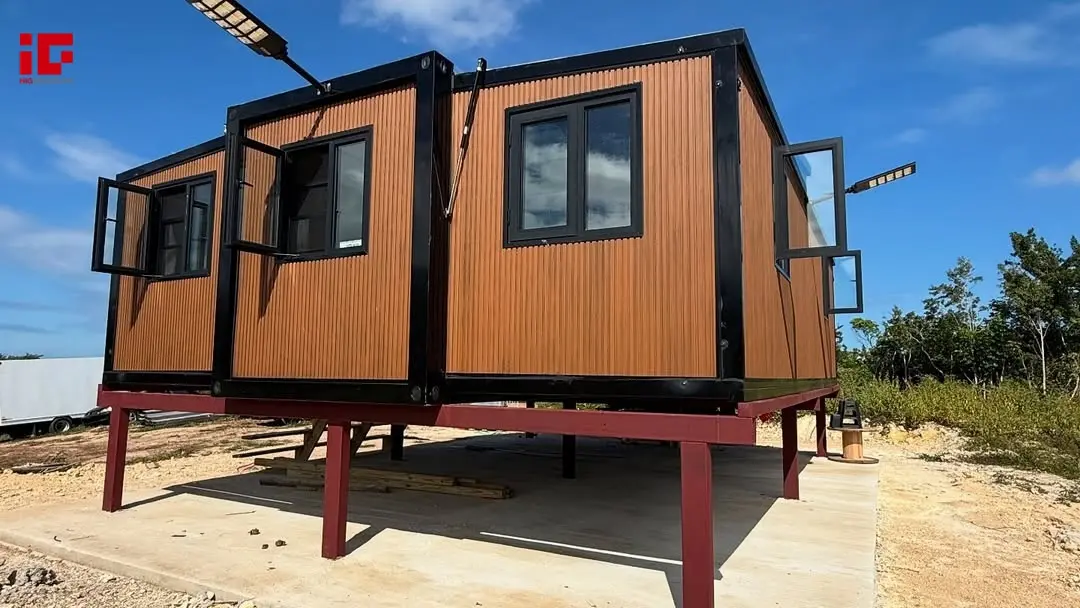
Solar Power for Off-Grid Independence
Positioned in a rural area with limited access to the main power grid, the home is equipped with a solar energy system, ensuring complete energy autonomy. High-efficiency photovoltaic panels installed on the roof generate sufficient electricity to power all appliances, including air conditioning—pre-wired as part of the electrical system, which adheres to Australian Standard AS3001. Energy is stored in batteries, providing a reliable supply even during periods of low sunlight, while an advanced inverter maintains stable power flow. This setup not only reduces reliance on fossil fuels but also lowers long-term operational costs, aligning with sustainable living goals.
Durable Construction for Wildlife Protection
To thrive in Australia’s unique rural environment, the Double Expanding Suite incorporates an 80cm elevated steel support frame. This robust foundation, made from galvanized steel, lifts the home above ground level, creating a barrier against local wildlife such as kangaroos and snakes while allowing natural ventilation beneath the structure. The frame enhances stability, particularly during extreme weather events like heavy rains or strong winds, complementing the home’s overall durable design.
The exterior features a steel frame finished with a zinc-rich primer and epoxy paint in Grand Grey, ensuring resistance to corrosion. Roofs, both central and side, are constructed with steel or fibreglass cladding, insulated with glass wool or expanded polystyrene for thermal and acoustic efficiency. Walls follow a similar insulated design, with steel cladding on both sides and expanded polystyrene in between, ensuring year-round comfort regardless of external temperatures.
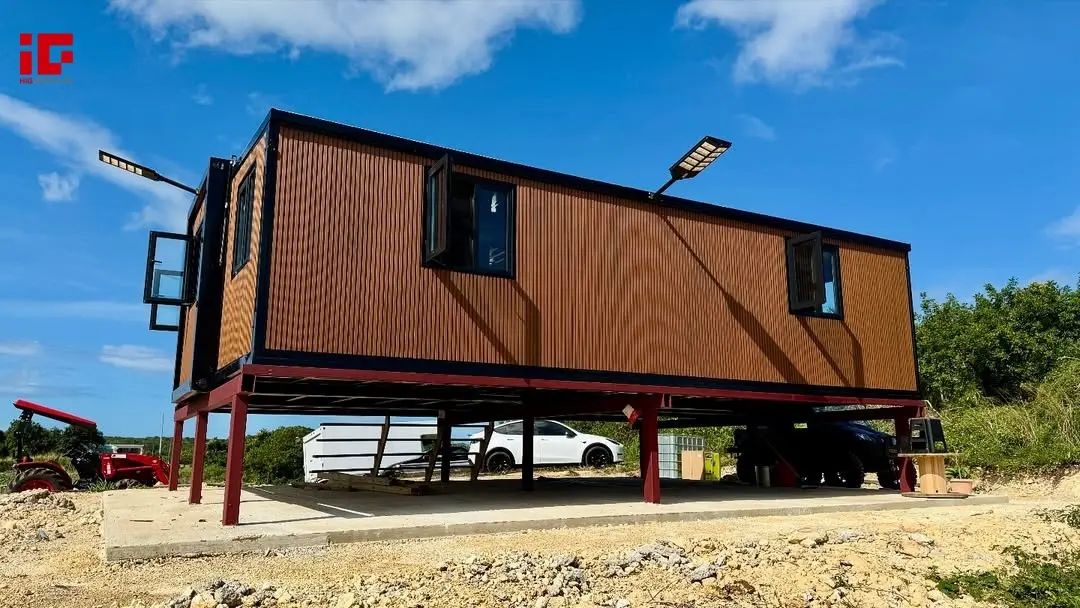
Compliance and Adaptability
The project adheres to Australia’s Building Code of Australia (BCA) and local regulations governing Granny Flats, ensuring it meets safety and zoning standards. This compliance allows for flexibility, with many such structures qualifying as “exempt development” in regions like Brisbane, streamlining the approval process for quick deployment.
A Model for Sustainable Housing Trends
The Double Expanding Suite aligns with the growing global demand for modular, eco-friendly housing solutions. As the container homes market continues to expand—projected to grow at a steady CAGR—such designs offer an affordable alternative to traditional construction, particularly in Australia where housing costs remain high. By repurposing shipping containers and integrating renewable energy, the project reduces material waste and carbon footprint, embodying principles of the circular economy.
Beyond its immediate functionality, this expandable container home serves as a blueprint for future rural housing. It demonstrates how modular design, combined with smart engineering and sustainable technologies, can create dwellings that are both practical and environmentally responsible. Whether used as a permanent residence or a temporary retreat, the Double Expanding Suite exemplifies the potential of innovative architecture to transform rural living experiences across Australia.
For those interested in exploring similar solutions, further details on the Double Expanding Suite and related projects are available through HiG Modular, a leader in modular housing innovation.
