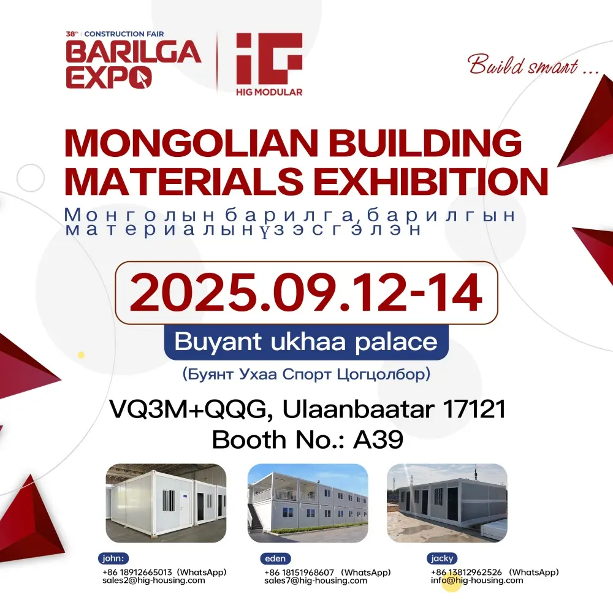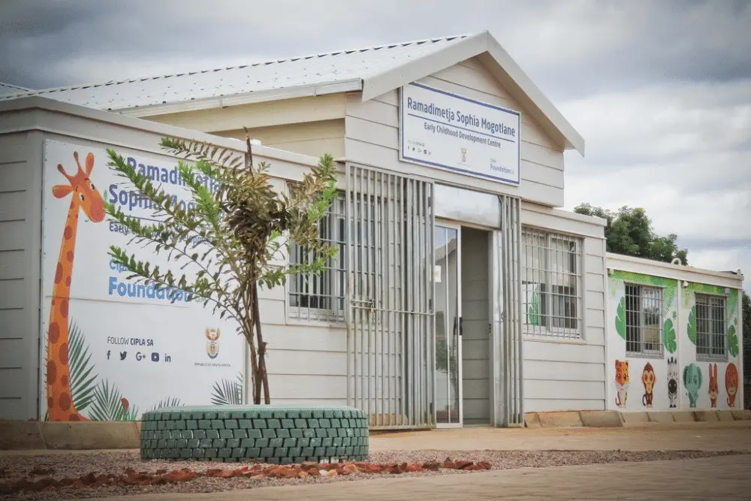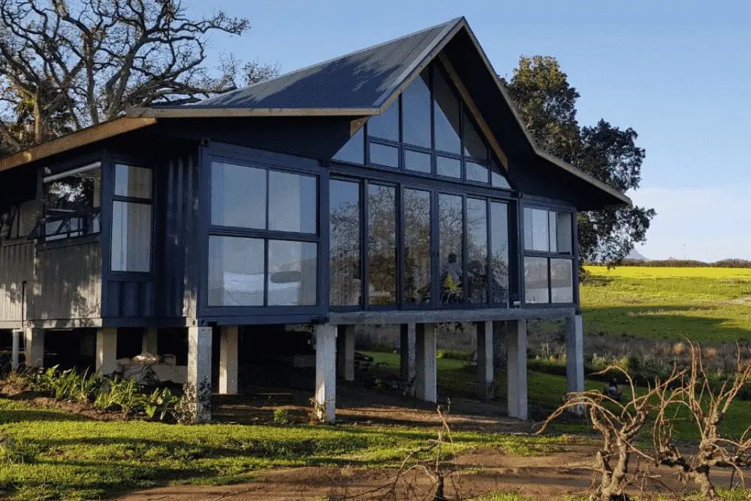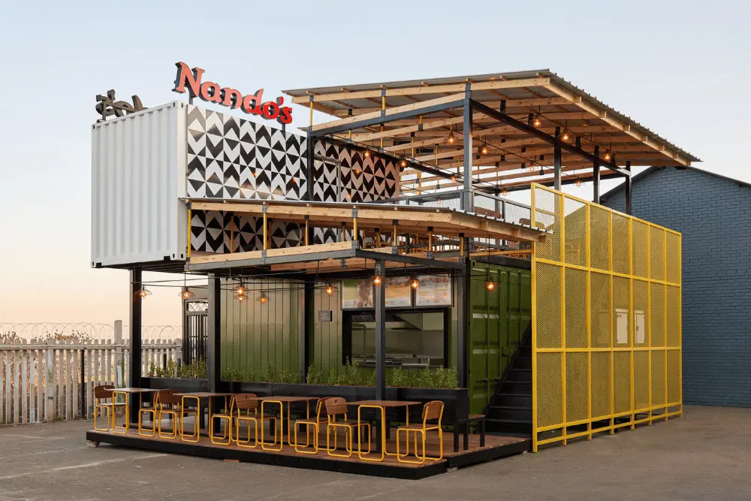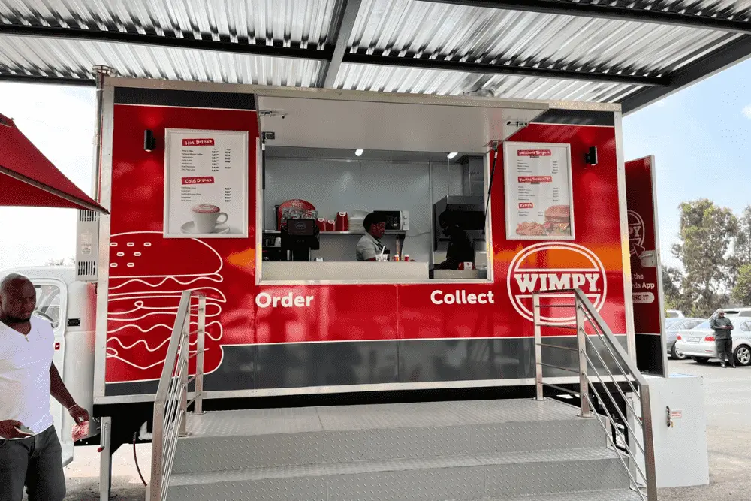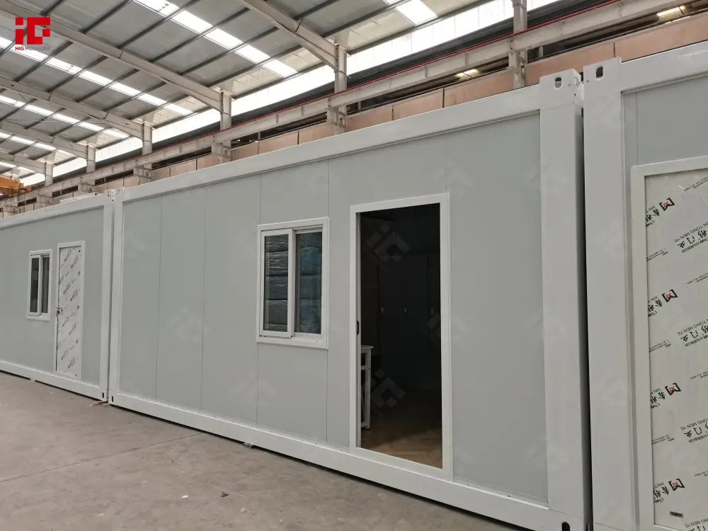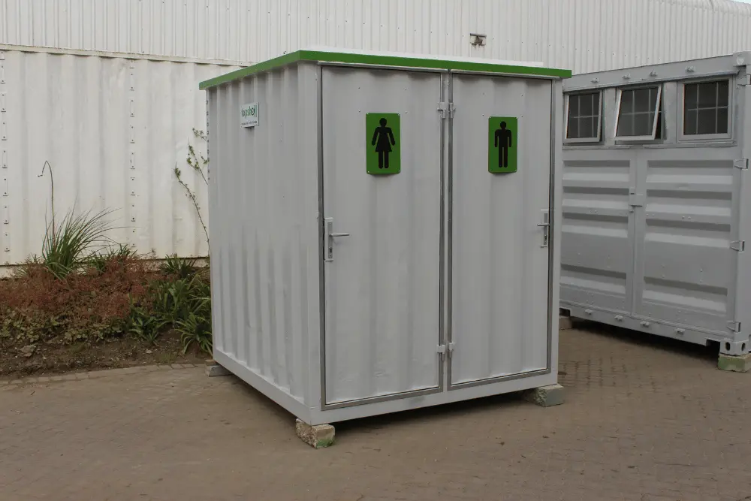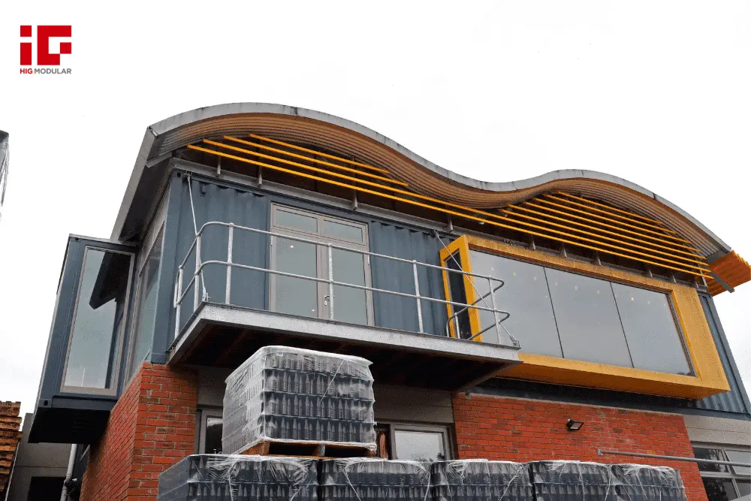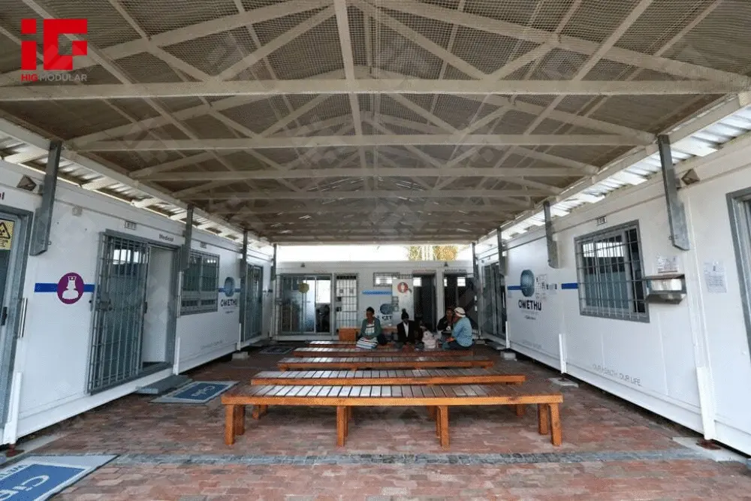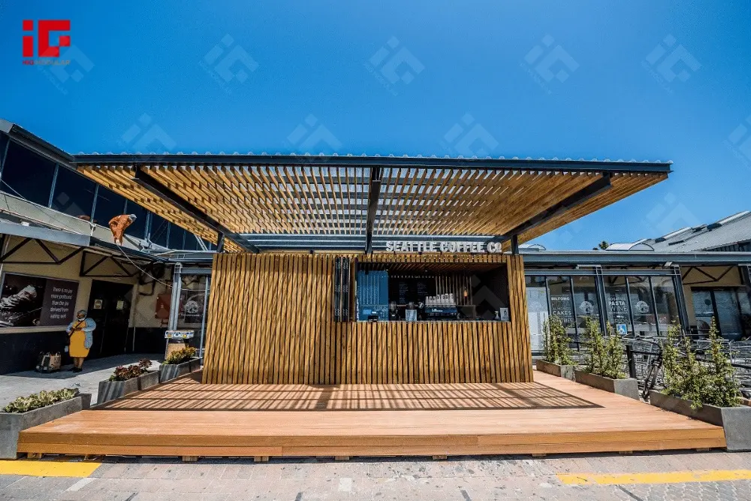K-Type Container Houses: Revolutionizing Temporary Worker Accommodation on Construction Sites
In the dynamic landscape of the construction industry, where project timelines, budgets, and worker well-being intersect, the demand for efficient and sustainable temporary accommodation has never been more critical. Among the innovative solutions emerging to meet this need, K-type container houses stand out as a transformative choice for construction site dormitories. This article explores a double-story dormitory project utilizing K-type container houses, dissecting their core advantages, real-world applications, and role in shaping the future of temporary infrastructure.
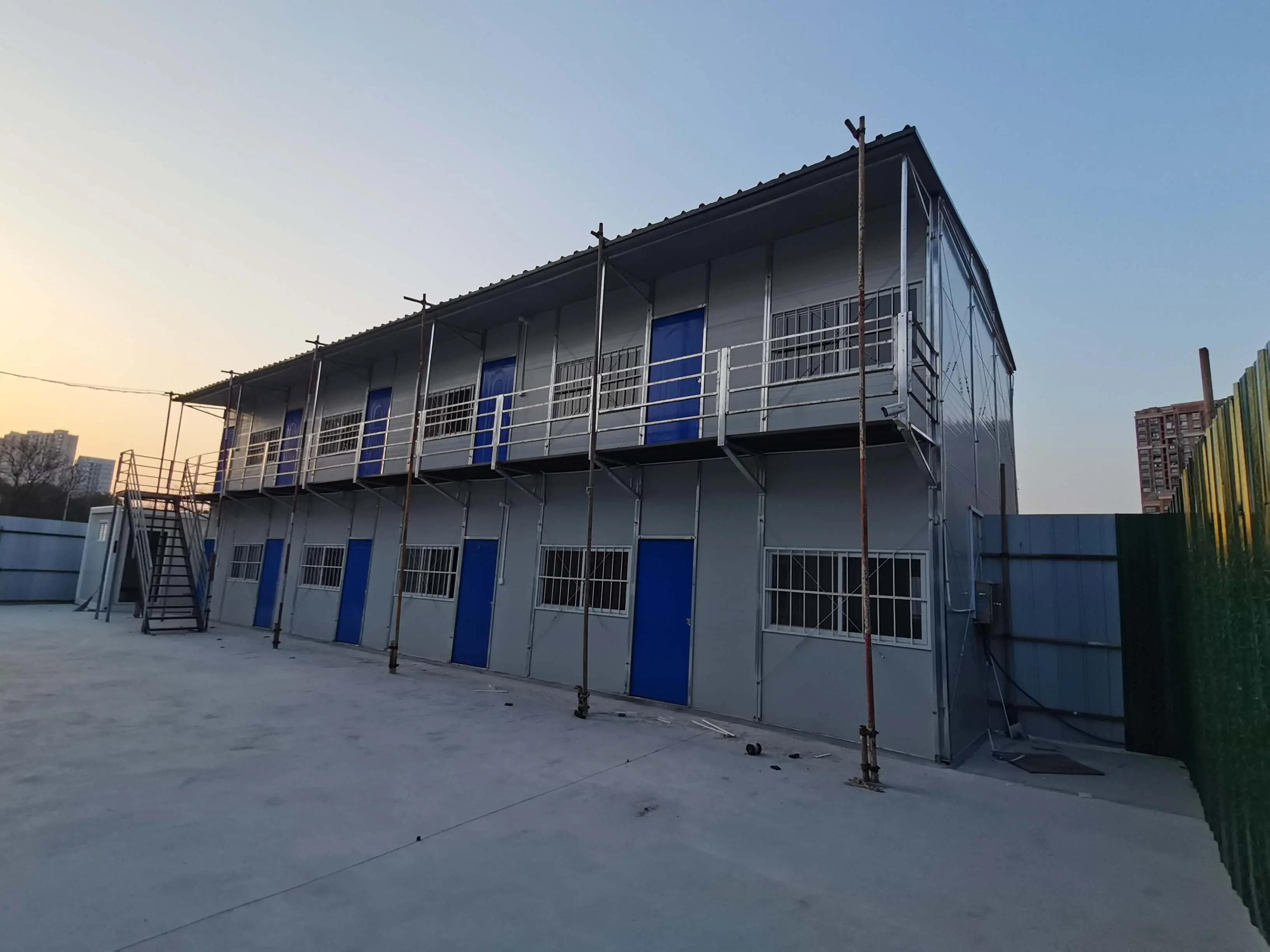
1. What Are K-Type Container Houses?
K-type container houses belong to the modular prefabricated building category, distinguished by their lightweight steel framework and insulated sandwich panels. The “K-type” designation refers to the structural design of steel members—typically C-shaped or U-shaped profiles—that interlock to form a robust yet flexible skeleton. These components are precision-manufactured off-site, allowing for rapid assembly, disassembly, and relocation. Unlike traditional brick-and-mortar constructions, K-type houses prioritize adaptability and efficiency, making them ideal for temporary use cases like construction dormitories.
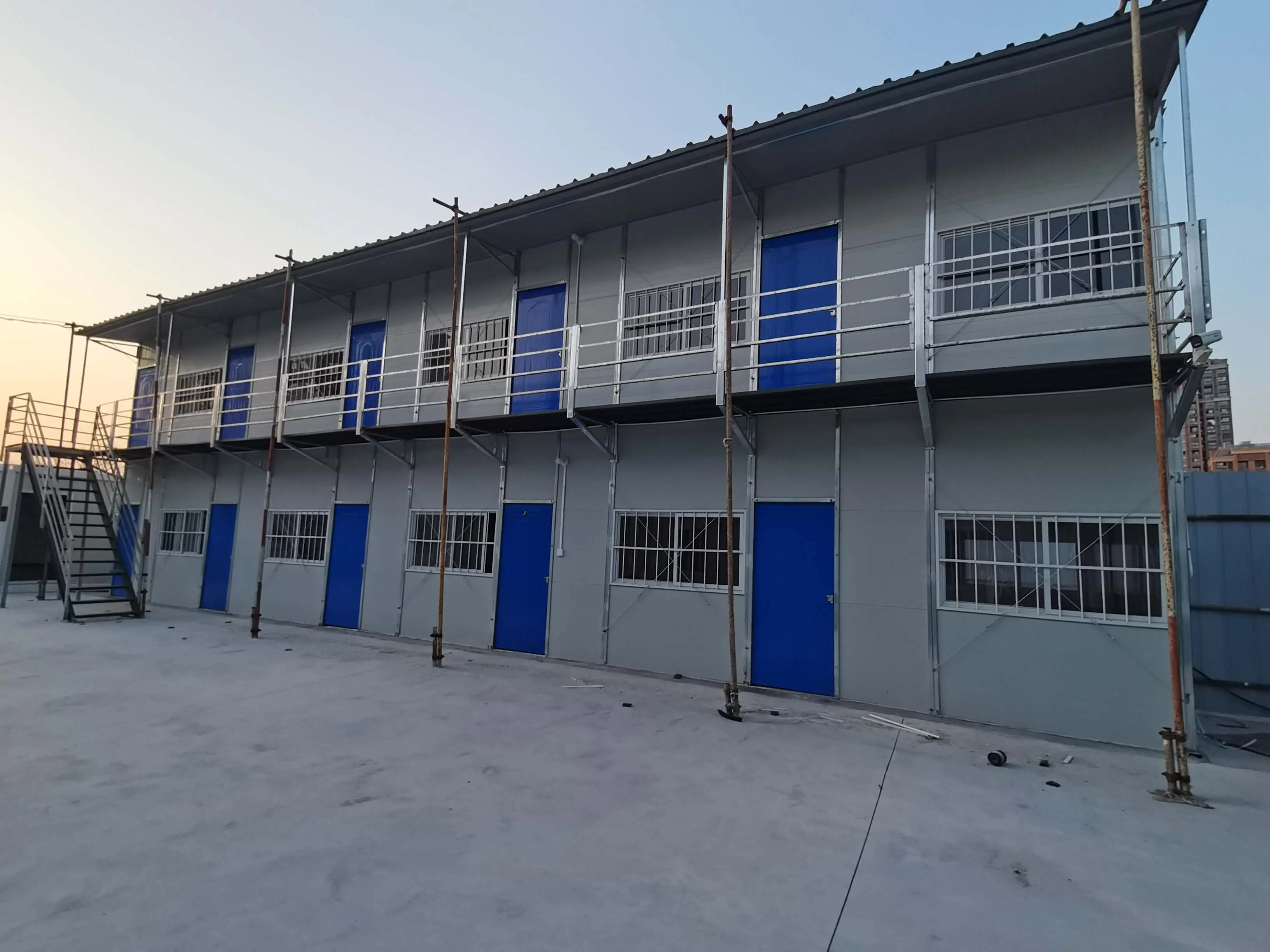
2. Core Advantages for Construction Dormitories
The widespread adoption of K-type container houses in construction stems from five key strengths:
2.1 Unmatched Cost-Effectiveness
For budget-conscious projects, K-type houses deliver significant savings. Traditional dormitory construction relies on costly materials (concrete, bricks) and skilled labor, with timelines stretching for weeks. In contrast, K-type houses use mass-produced prefabricated components, reducing material waste and cutting production costs by up to 40% (industry estimates). On-site assembly requires minimal labor—basic tools and a small team can erect a double-story unit in days, slashing labor expenses. For firms balancing quality and cost, this efficiency is game-changing.
2.2 Robust Structural Stability
Safety is non-negotiable in worker accommodation. K-type houses feature galvanized steel frames that resist corrosion, ensuring longevity even in harsh site conditions. These frames distribute loads effectively, enabling multi-story designs (like the double-story project in focus) without compromising integrity. Structural analyses confirm they withstand moderate wind speeds (up to 100 km/h) and external impacts, while features like metal staircases and railings (seen in the image) ensure secure vertical access.
2.3 Lightning-Fast Deployment
Time is money in construction, and K-type houses excel in speed. Prefabricated components—walls, floors, roofs, and fixtures—are built in controlled factory settings, eliminating weather-related delays. A standard 20-square-meter unit assembles in 3–5 hours; a full double-story dormitory (like the project) can be occupancy-ready in under two weeks. This rapid deployment allows teams to mobilize workers faster, accelerating project kickoff.
2.4 Flexible and Space-Savvy Design
Construction sites often face spatial constraints. K-type houses solve this with modular flexibility:
- Vertical Expansion: Double or triple stories maximize limited ground space (e.g., the project’s two-tier layout houses more workers without expanding the site footprint).
- Customization: Units reconfigure into single/multi-occupancy rooms, communal areas, or amenities (washrooms, break rooms).
- Relocatability: Disassemble, transport, and reassemble components for new sites, reducing waste and reuse costs.
2.5 Sustainable by Design
In an era of environmental awareness, K-type houses shine as a green solution:
- Recyclable Materials: Steel and insulated panels minimize waste compared to traditional builds (which generate significant debris).
- Reusability: Units transfer to new projects, reducing demand for new materials.
- Energy Efficiency: Insulated panels regulate temperatures, cutting heating/cooling costs and carbon footprints.
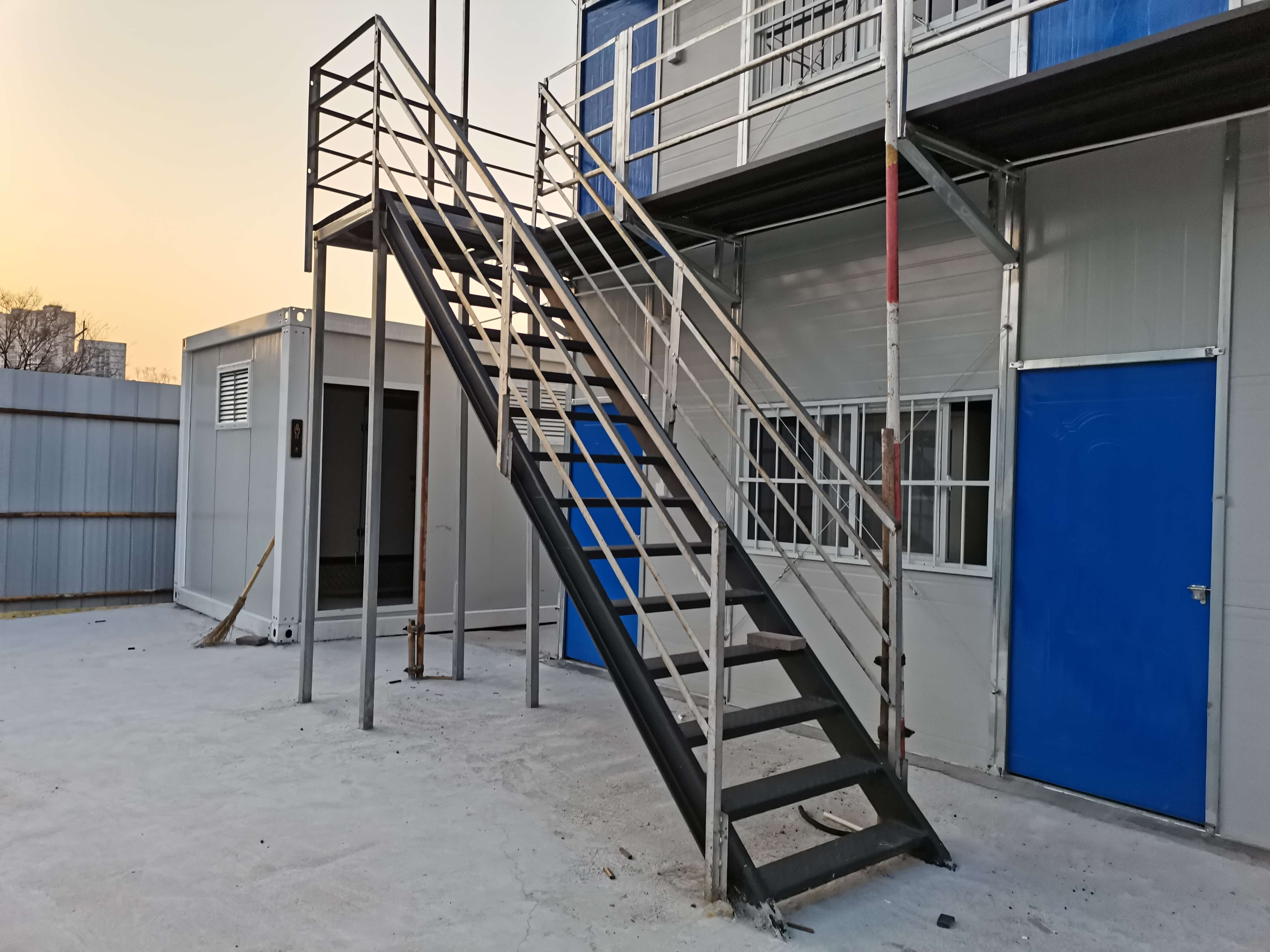
3. The Double-Story Dormitory Project: A Closer Look
The project showcased in the image exemplifies K-type houses’ real-world impact:
- Design & Aesthetics: A sleek double-story structure with a gabled roof for drainage. Gray sandwich panels provide thermal insulation; blue fire-resistant doors add safety and visual contrast.
- Safety Features: Metal staircases with sturdy railings prevent falls; barred windows enhance security without blocking natural light. The steel framework ensures stability under full occupancy.
- Space & Comfort: Each floor contains multiple units, optimizing vertical space. Strategically placed windows enable cross-ventilation, reducing reliance on mechanical cooling. Modular design allows easy maintenance (swap damaged panels/fixtures).
For workers, this translates to a safe, comfortable environment that fosters productivity. For contractors, it means a cost-effective, low-maintenance solution aligned with project timelines.
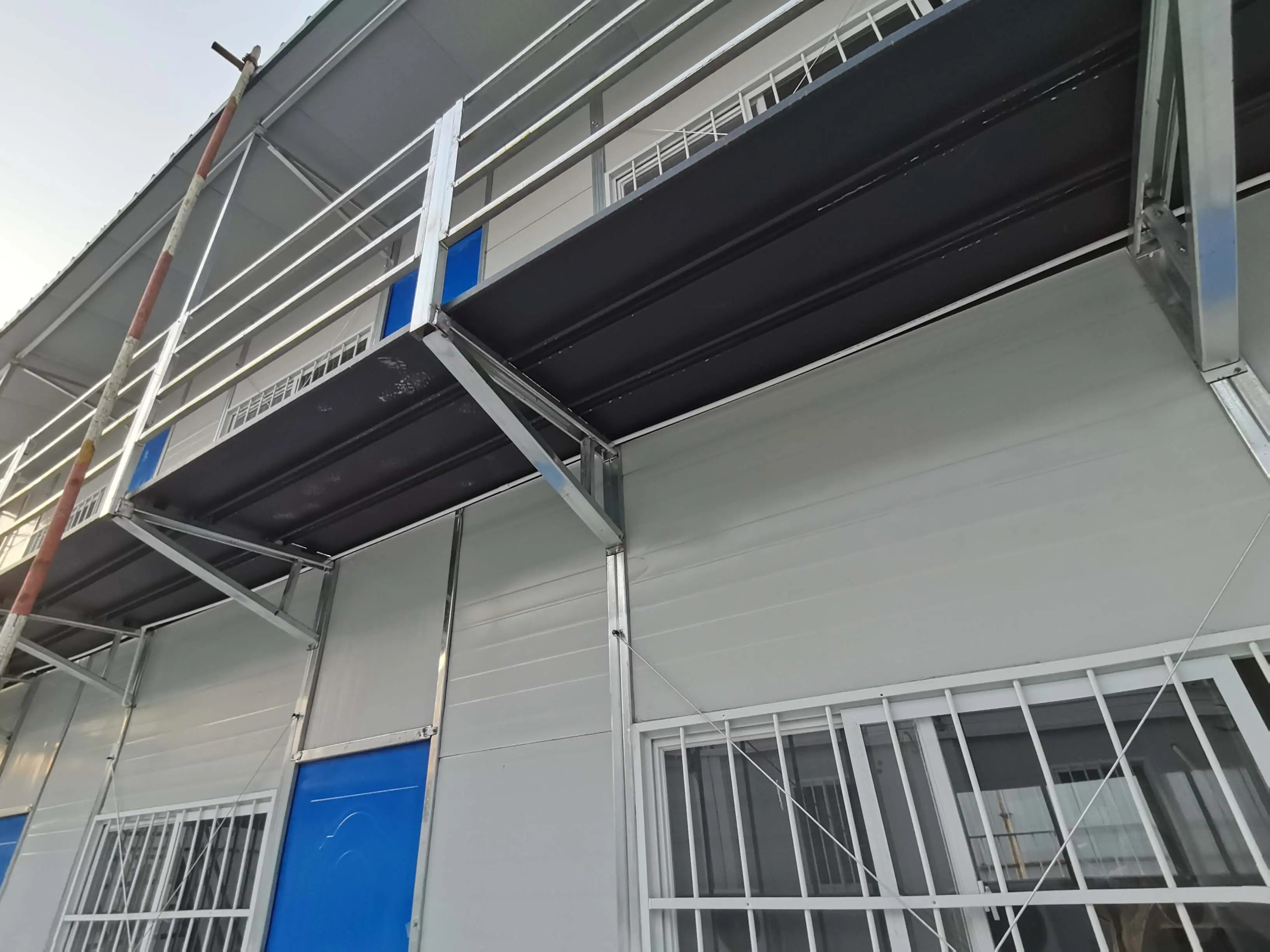
4. Outperforming Traditional Temporary Housing
Compared to tents or makeshift shelters, K-type houses offer clear advantages:
|
Aspect |
K-Type Container Houses |
Traditional Alternatives (Tents/Shacks) |
|
Durability |
Last years with minimal wear; resist weather damage. |
Degrade quickly (weeks/months); require frequent replacement. |
|
Comfort |
Insulated panels regulate temperature; reduce noise. |
Poor insulation (hot in summer, cold in winter). |
|
Safety |
Steel frames and fire-resistant materials. |
Flammable fabrics or unstable wood; high collapse/fire risk. |
|
Long-Term Value |
Reusable across projects; lower lifetime costs. |
High replacement costs; minimal reuse potential. |
5. Beyond Dormitories: Future Applications
The versatility of K-type houses extends far beyond construction sites:
- Temporary Offices: Configure into meeting rooms, offices, or break areas for on-site workspaces.
- Disaster Relief: Rapidly deploy as emergency shelters after natural disasters, providing immediate housing for displaced communities.
- Remote Projects: Serve as living quarters for mining, oil, or infrastructure projects in inaccessible areas.
As the industry embraces modular and sustainable building, K-type houses align with green certifications (e.g., LEED) and ESG (Environmental, Social, Governance) goals. Their role will expand in tandem with demand for efficient, eco-friendly temporary infrastructure.
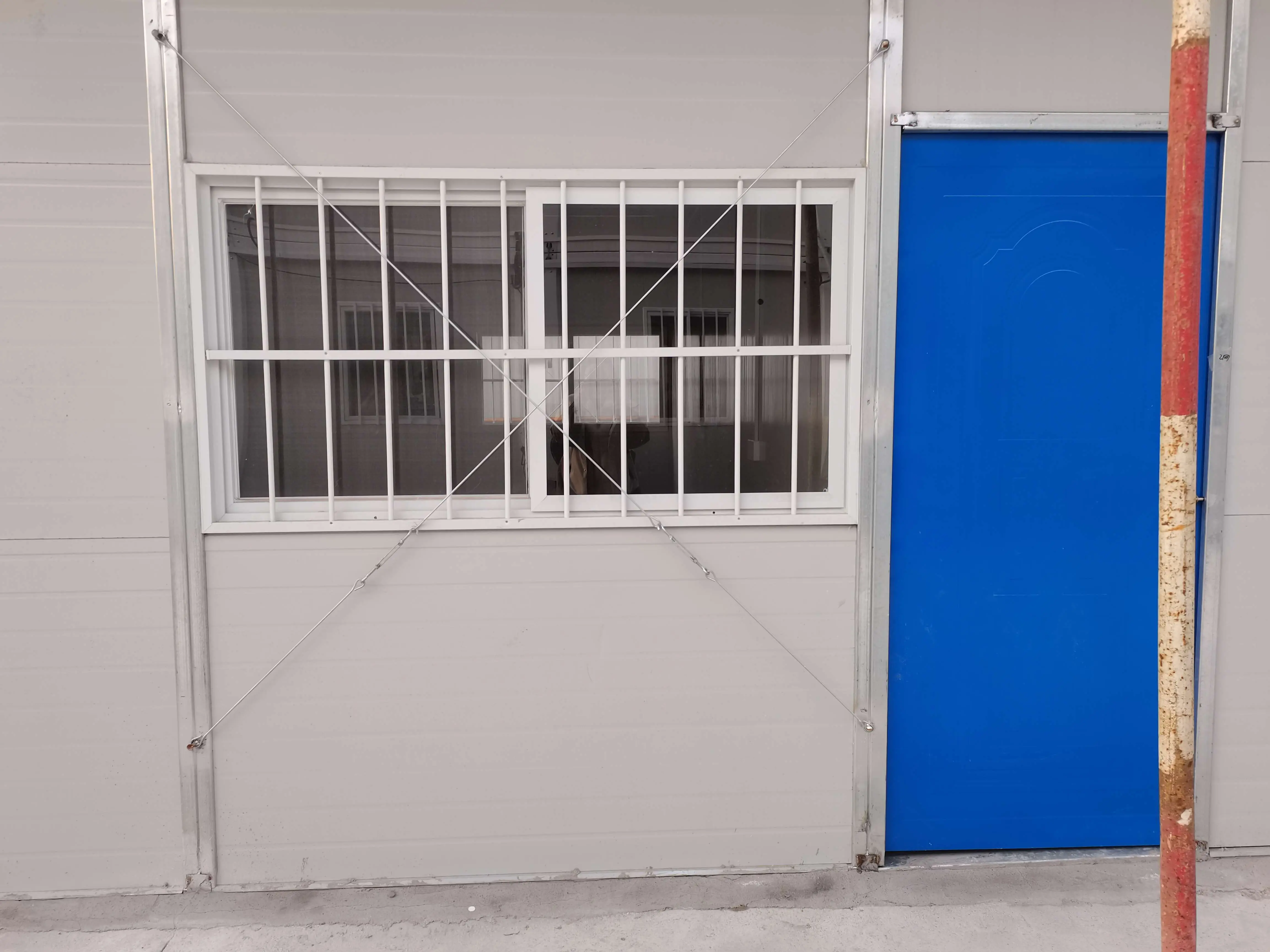
Conclusion
K-type container houses are more than a temporary fix—they represent a strategic investment in efficiency, safety, and sustainability. The double-story dormitory project highlights their ability to meet construction’s unique demands: fast deployment, cost control, and adaptability. By choosing K-type houses, firms support their bottom line, enhance worker well-being, and advance environmental stewardship.
As the construction industry evolves, these innovative structures will shape how we approach temporary living and working spaces—proving that practical solutions can also be forward-thinking. In an era of speed, sustainability, and safety, K-type container houses are not just a trend but a blueprint for the future of temporary infrastructure.

