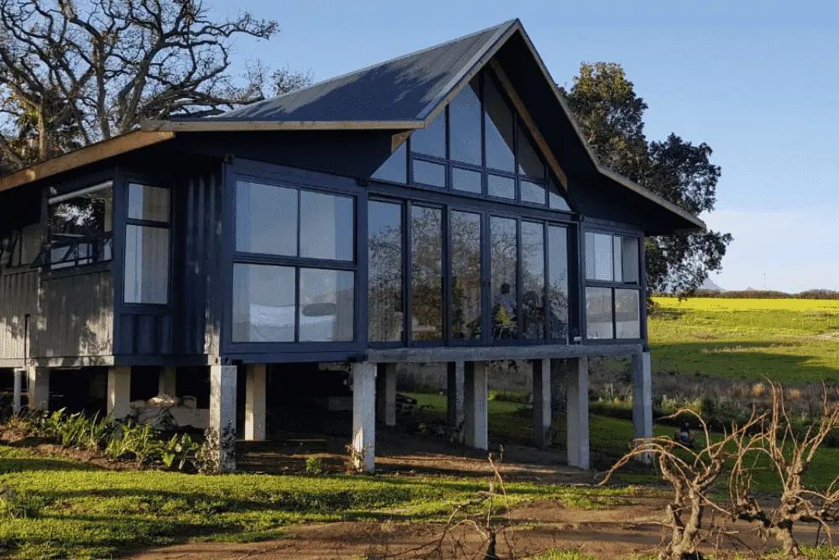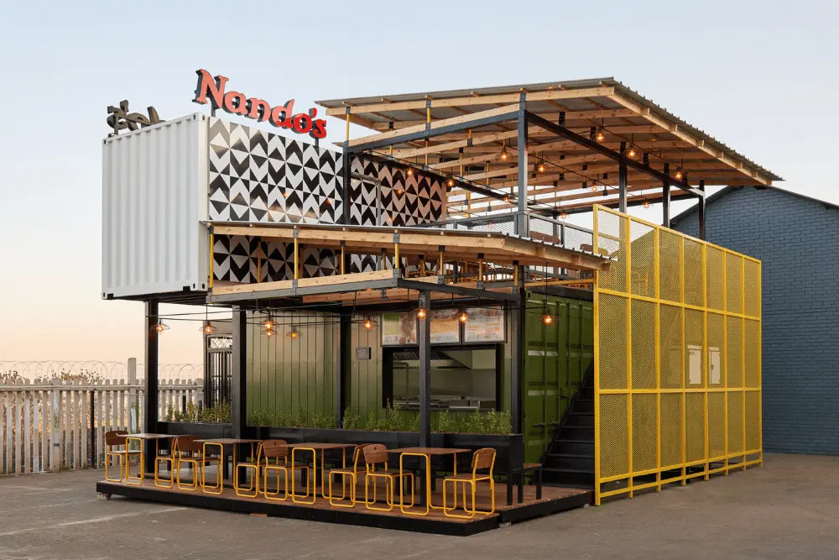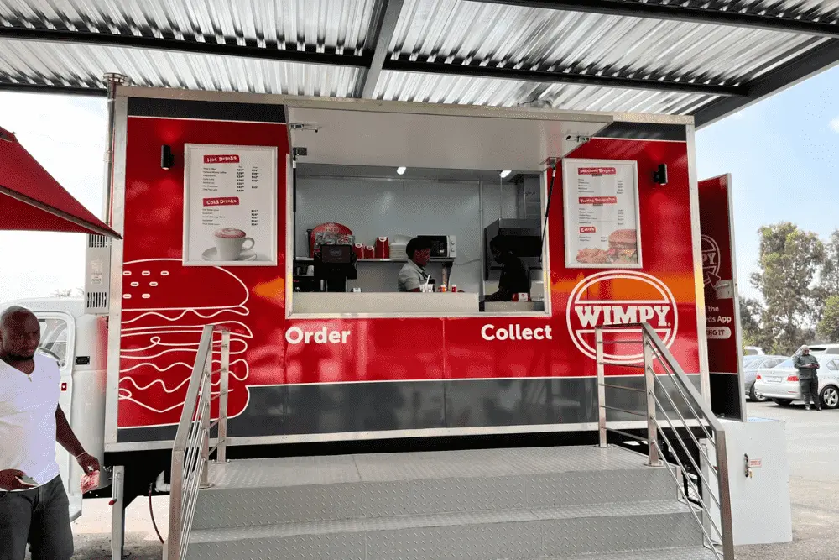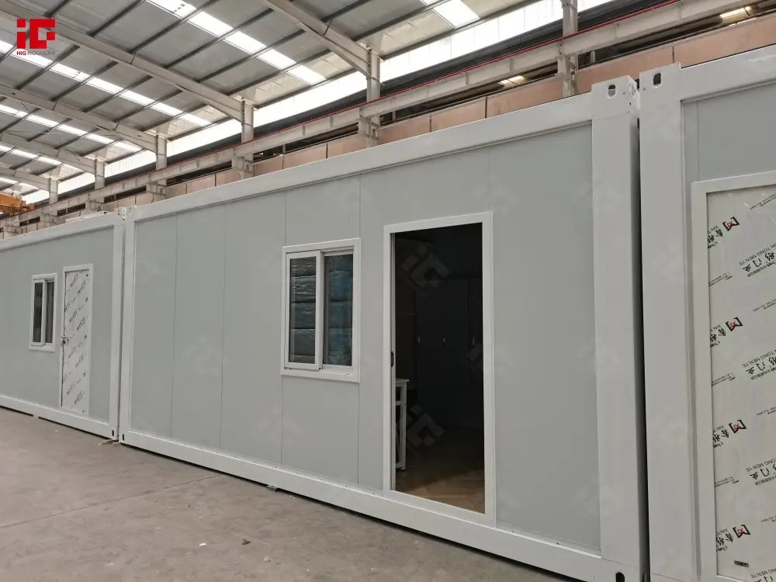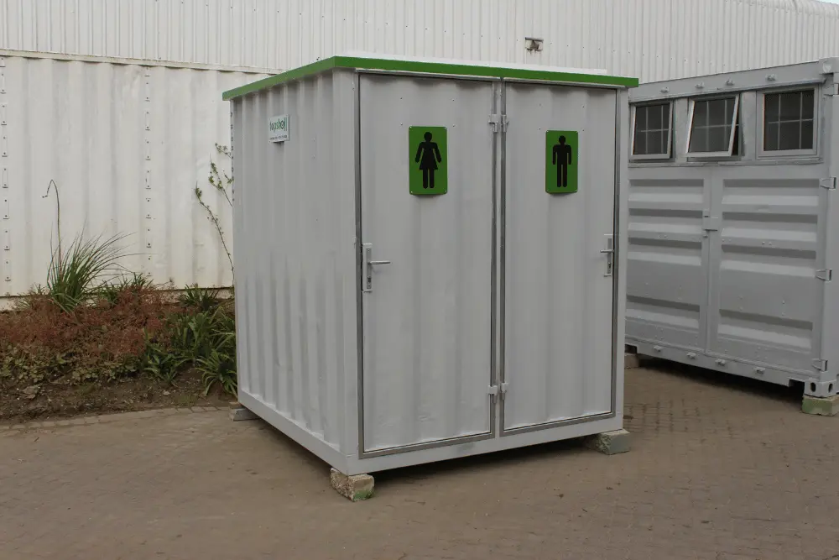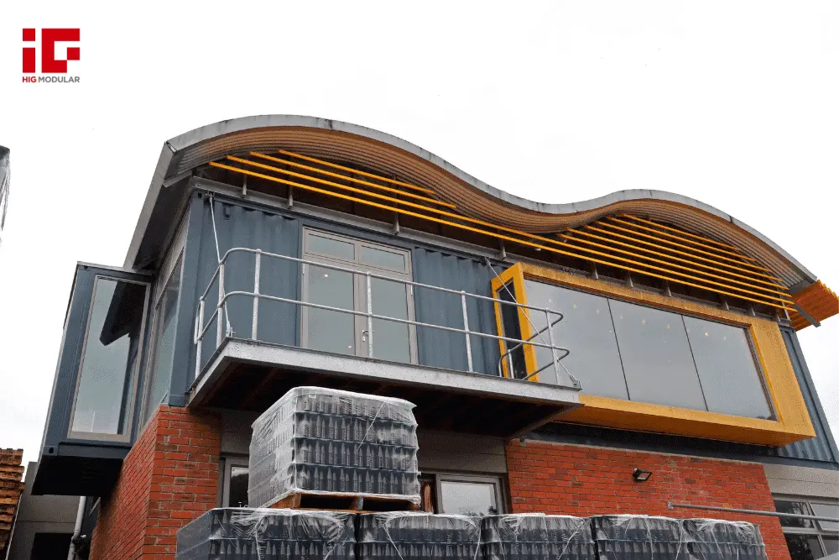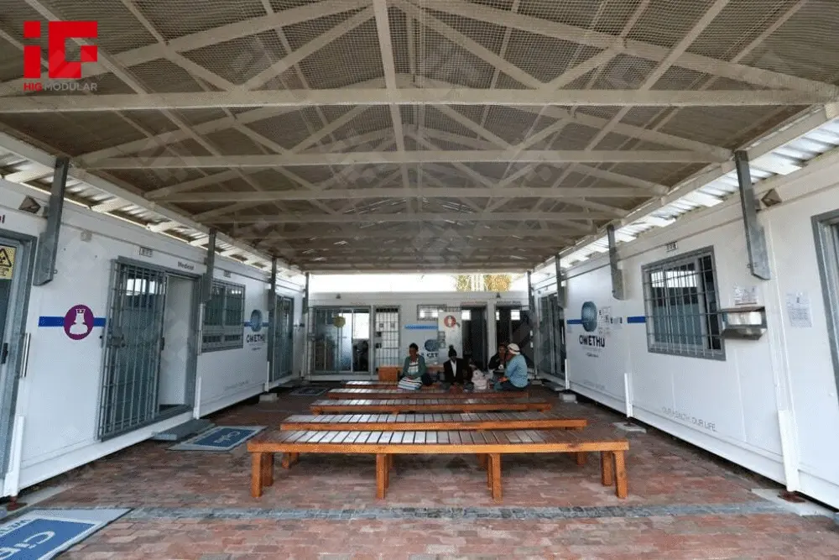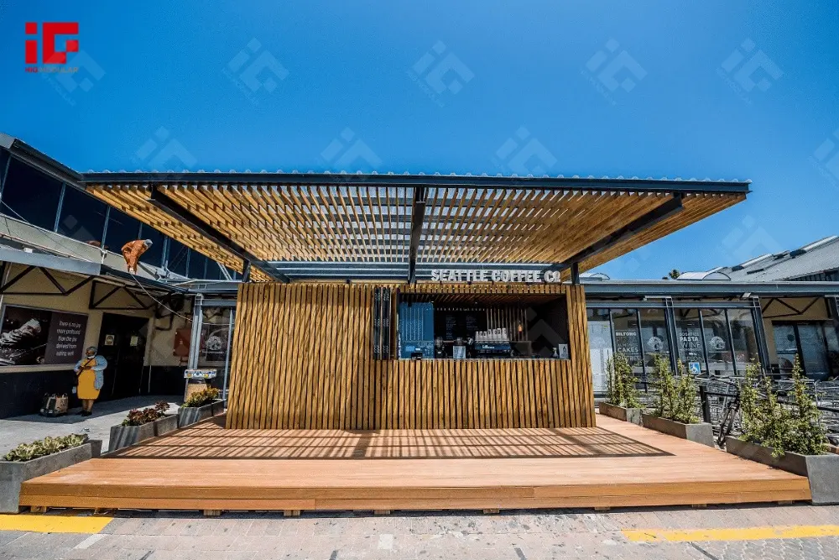Light Steel Frame Annex: A One-Month Wonder Redefining Residential Construction
In the quiet neighborhood where traditional brick-and-mortar homes have long dominated the landscape, a new structure has quietly rewritten the rules of residential building. Nestled behind a sprawling villa, a recently completed annex stands as a testament to the future of construction—one built with Light Steel Metal Frame (LSMF) technology, finished in just 30 days, and boasting performance metrics that outshine many conventional structures. This project isn’t just a new addition to a property; it’s a showcase of how modern engineering is reshaping what’s possible in home building.
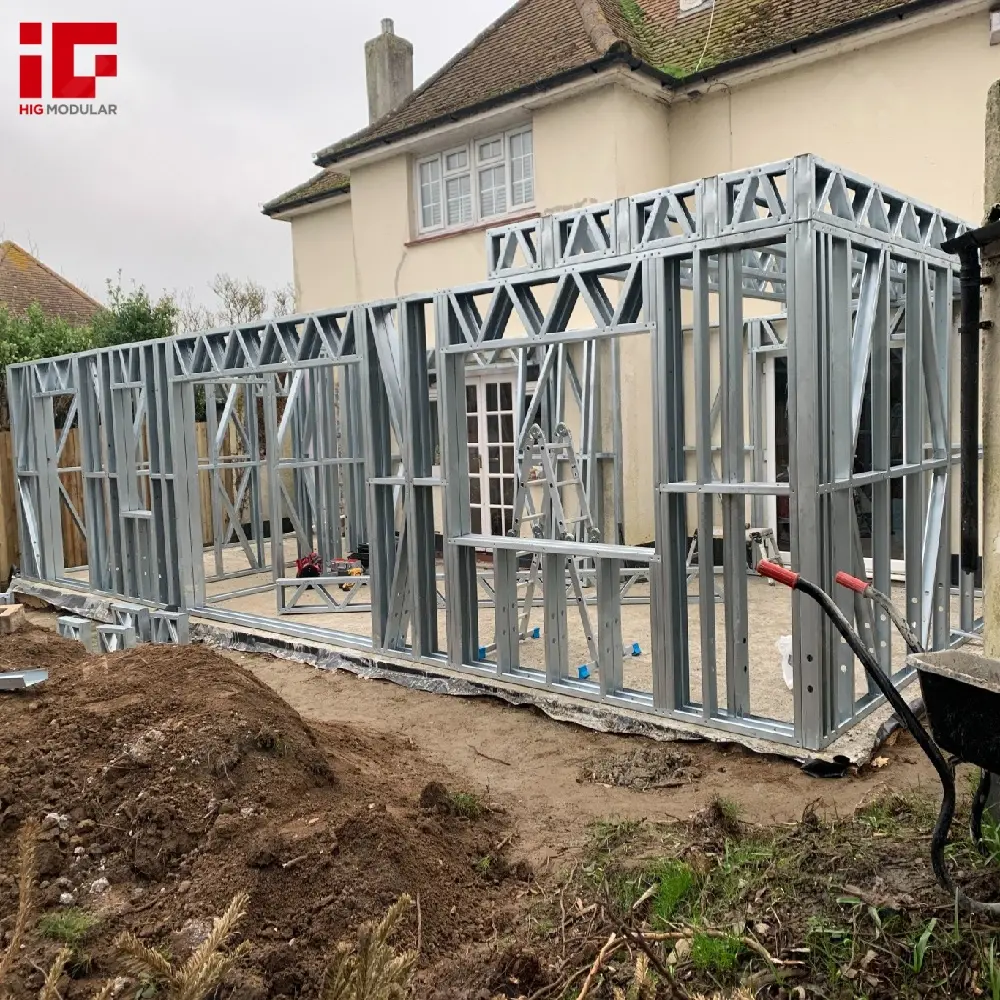
A Race Against Time: Building in a Month, Not Months
For decades, residential construction has been synonymous with lengthy timelines—delays due to weather, material shortages, and labor-intensive on-site work have made even small additions a months-long ordeal. But the villa annex tells a different story: its entire construction cycle, from foundation to final touches, wrapped up in 30 days. How? The answer lies in the core of its design: Light Steel Metal Frame.
Unlike traditional structures that rely on poured concrete, bricks, or heavy timber—materials that require on-site mixing, curing, or precise cutting—light steel frames are prefabricated. In factories, steel components are engineered, cut to exact specifications, and assembled into modular units before being transported to the site. This off-site production eliminates weather-related delays and reduces on-site labor hours drastically. “We delivered pre-cut steel beams, wall panels, and roof trusses that fit together like a giant 3D puzzle,” says the project’s lead engineer. “Once on-site, the team focused on assembly, not fabrication—a process that’s exponentially faster.”
This efficiency aligns with data from industry reports: light steel structures typically slash construction time by 66% compared to traditional methods, a claim validated by this project. Where a similar annex built with brick-and-mortar might take 3–4 months, the LSMF approach condensed the timeline by two-thirds, proving that speed doesn’t have to compromise quality.
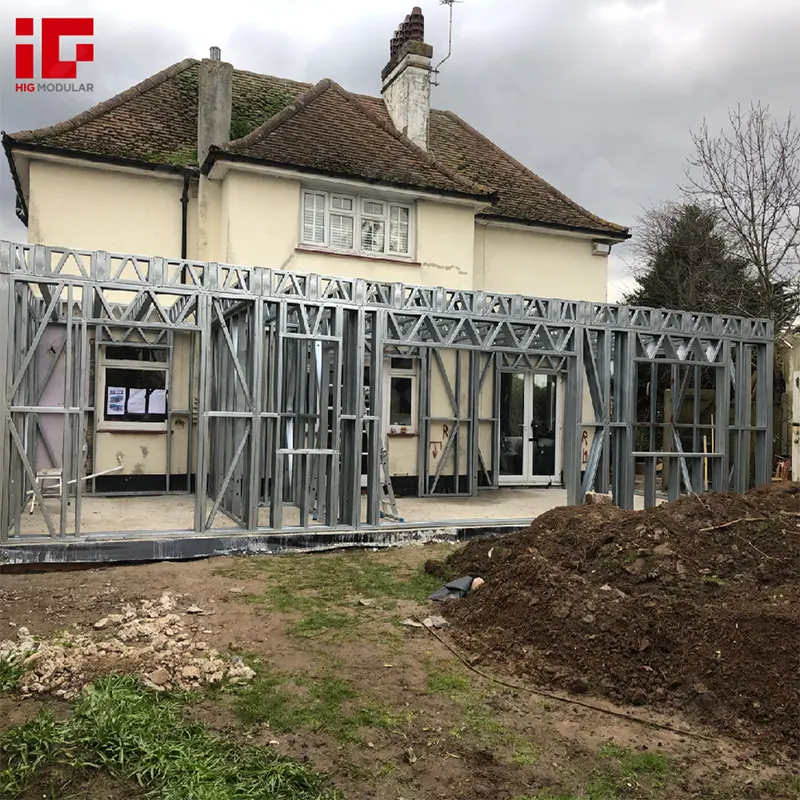
Engineering Excellence: Resilience Redefined
Beyond its rapid construction, the annex shines in its structural resilience—a key advantage of light steel framing that sets it apart from traditional building methods.
Earthquake Resistance: In regions prone to seismic activity, safety is paramount. The LSMF structure here is engineered to withstand earthquakes up to magnitude 9, far exceeding the standards of many older homes. Its flexibility is its strength: light steel’s high tensile strength allows it to bend slightly during tremors without fracturing, absorbing energy that would crack concrete or splinter wood.
Wind Resistance: Hurricanes and strong storms pose another threat, but this annex is built to stand firm. It can resist winds of up to 70 meters per second (approximately 252 km/h), placing it above the Category 12 wind resistance rating. This is critical for areas hit by tropical cyclones, where traditional structures often suffer roof damage or structural failure. The lightweight yet rigid frame anchors securely to the foundation, preventing uplift even in extreme gusts.
Durability: Longevity is another feather in its cap. The main structure is designed to last 99 years, outperforming the 50–70 year lifespan of many conventional homes. Light steel is naturally resistant to rot, termites, and moisture, and with proper anti-corrosion treatments, it avoids the degradation that plagues wood or unprotected metal over time.
Fire Safety: Fire resistance is built into the design, with fire-resistant ratings ranging from 1 to 4 hours depending on the specific cladding and insulation used. This buys critical time for evacuation and firefighting, a stark contrast to wooden structures that can ignite quickly and collapse within minutes.
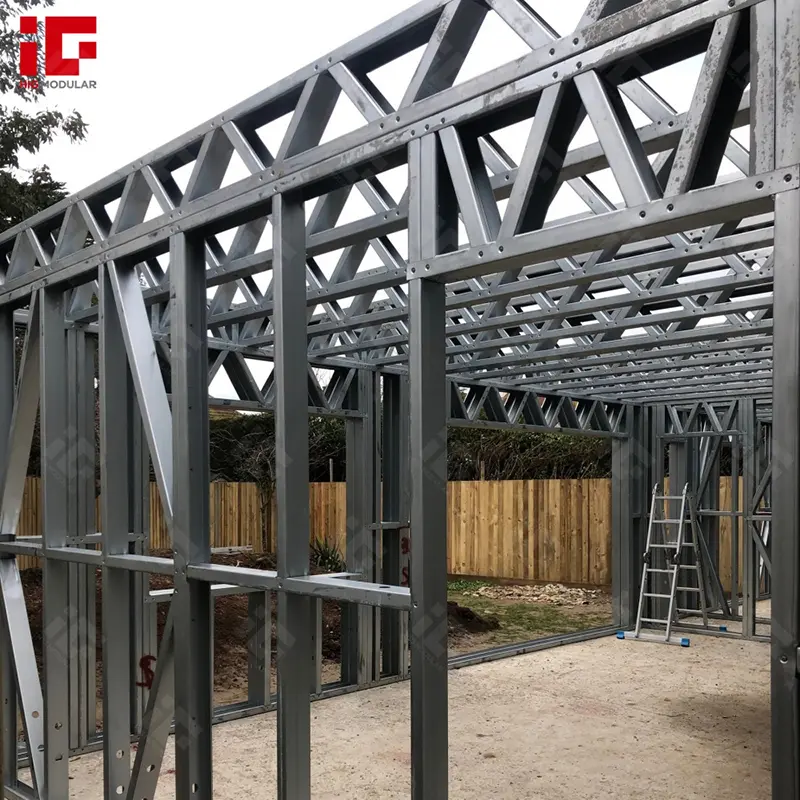
Living Comfort: Beyond Strength
Resilience is only part of the story; the annex also prioritizes living comfort, proving that robust structures can be cozy and efficient.
Sound Insulation: Peace and quiet are guaranteed, thanks to advanced insulation techniques. Exterior walls achieve up to 65 decibels of sound insulation—enough to muffle loud traffic, barking dogs, or neighborhood chatter. Interior walls, at 45 decibels, ensure privacy between rooms, making the space ideal for a home office, guest room, or family den.
Thermal Performance: Temperature regulation is a standout feature. The 200mm thick composite walls offer a thermal resistance of 3.2 m²K/W—11 times that of a brick wall of the same thickness. This means the annex stays cool in summer and warm in winter, reducing reliance on heating and cooling systems. Combined with energy-efficient windows and doors, it achieves a 65% energy savings compared to traditional buildings, lowering utility bills and carbon footprint.
Space Efficiency: Light steel’s slim profile is a game-changer for space utilization. By reducing the thickness of structural elements, the annex gains 5–13% more usable area than a similarly sized traditional structure. This extra space—whether for storage, a larger living area, or additional amenities—maximizes functionality, a boon for smaller annexes where every square meter counts.
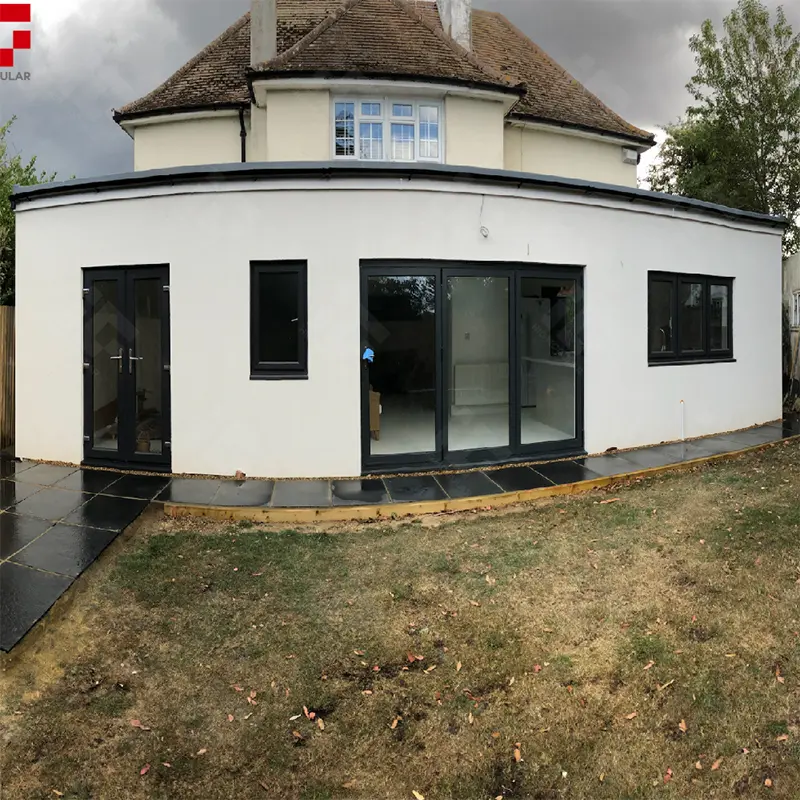
Sustainability: Building for the Planet
In an era of growing environmental awareness, the annex’s eco credentials are equally impressive.
Recyclability: Light steel is 100% recyclable, and most of its accessories—from fasteners to insulation materials—are also recyclable. This closed-loop system minimizes waste: at the end of its lifecycle, the steel can be melted down and repurposed without losing quality, reducing the demand for virgin materials and cutting down on construction debris.
Energy Efficiency: Its 65% energy savings compared to traditional buildings isn’t just good for homeowners’ wallets—it’s good for the planet. Lower energy consumption means reduced reliance on fossil fuels, lowering greenhouse gas emissions and aligning with global efforts to combat climate change.
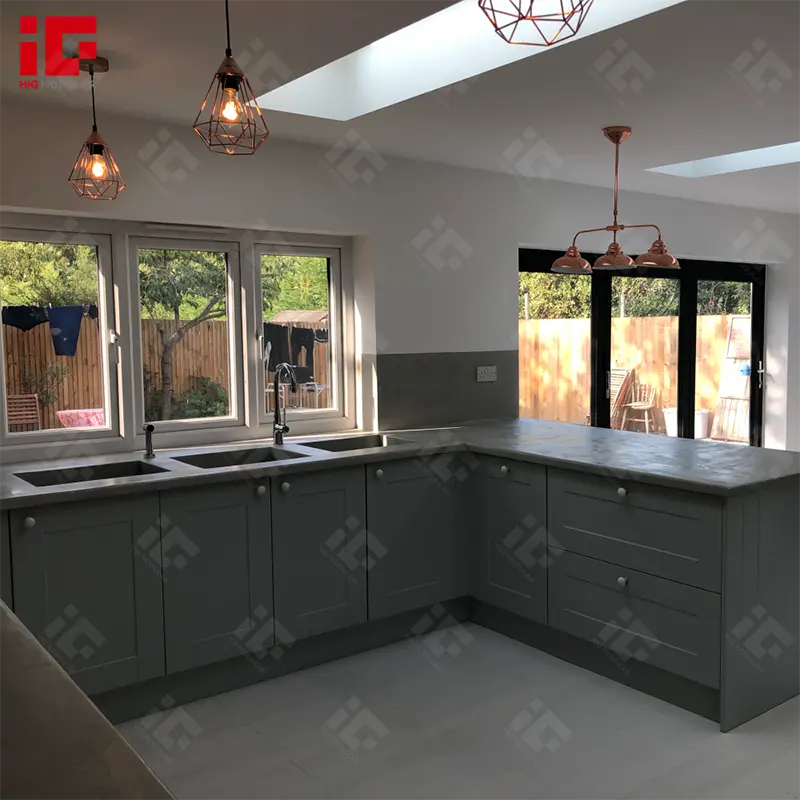
A Glimpse into the Future
The villa annex project isn’t an isolated experiment; it’s a preview of where residential construction is heading. As urbanization accelerates and demand for affordable, durable housing grows, light steel structures offer a solution that balances speed, safety, and sustainability.
“Clients were skeptical at first—how could something built so quickly be strong enough?” says the project manager. “But once they saw the finished product, with its sleek design, energy savings, and resilience features, they understood. This isn’t just a building; it’s a smarter way to live.”
As more homeowners and developers take note, light steel framing is poised to transform the industry. It addresses labor shortages by reducing on-site work, meets strict safety standards for diverse climates, and aligns with green building goals—all while delivering homes that are comfortable and long-lasting.
In the end, this one-month annex is more than a structure. It’s a statement: that construction can be fast without being flimsy, strong without being bulky, and sustainable without sacrificing style. For the future of residential building, the light steel revolution is just beginning.



