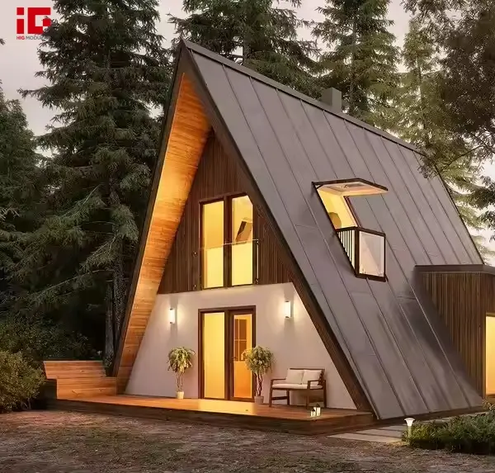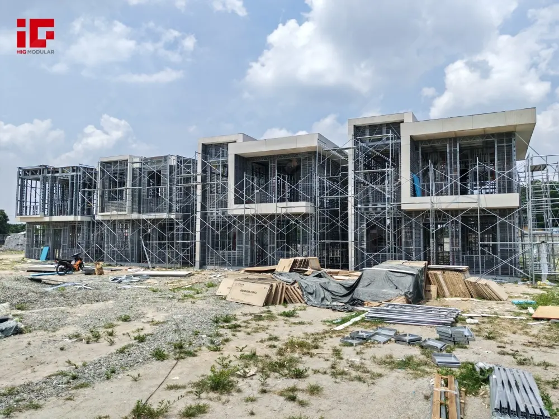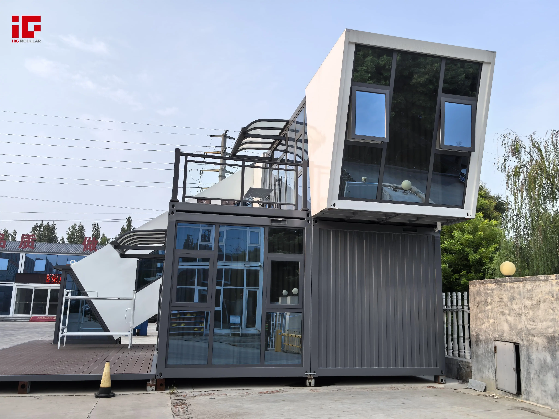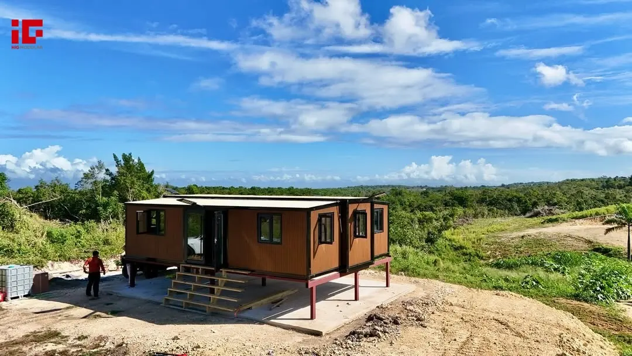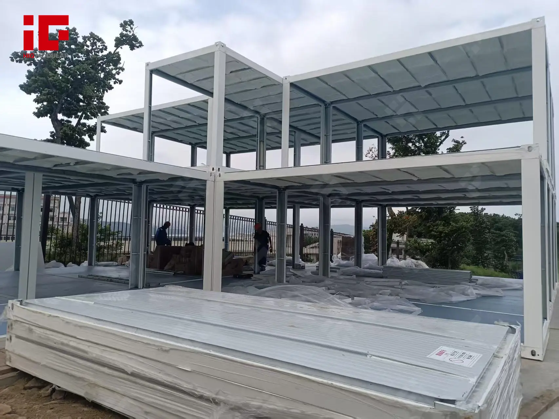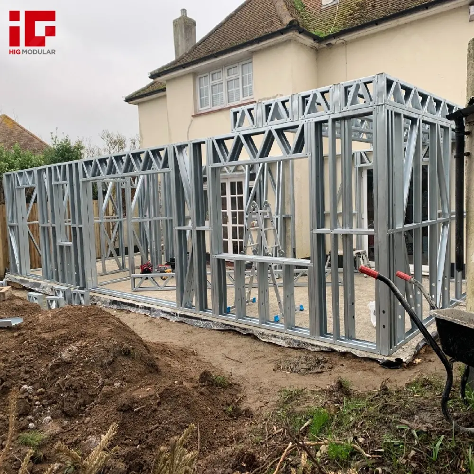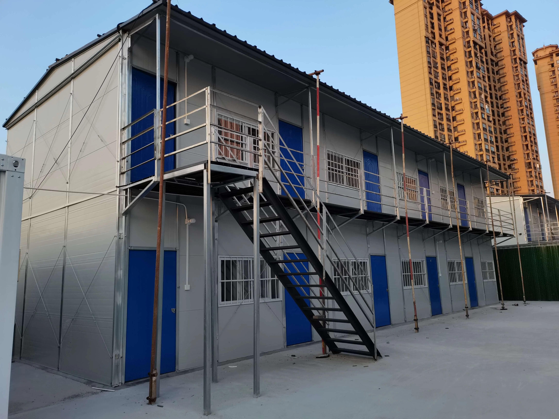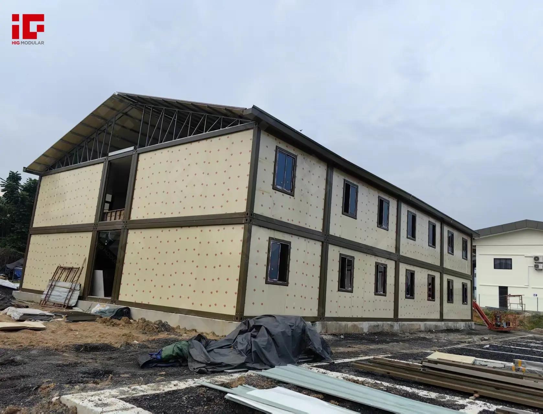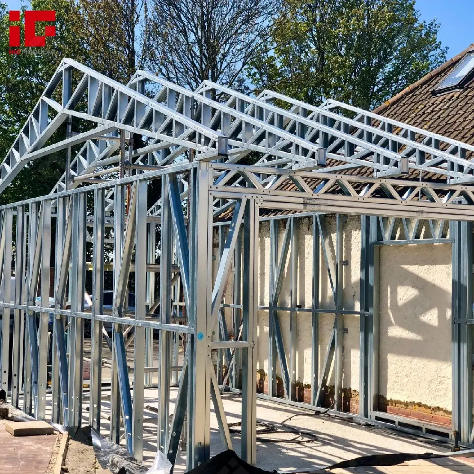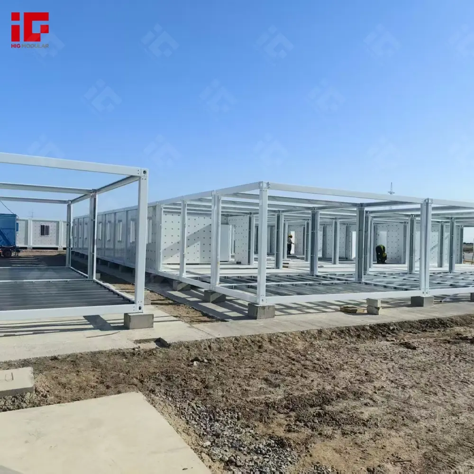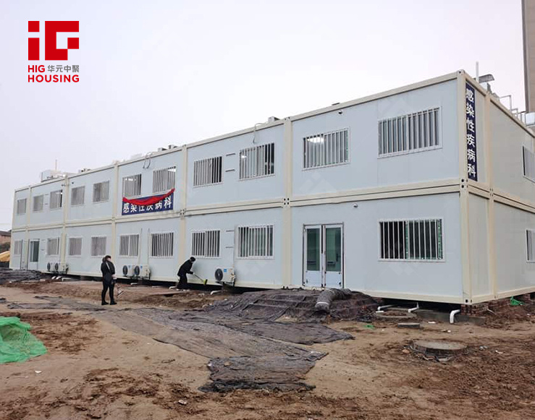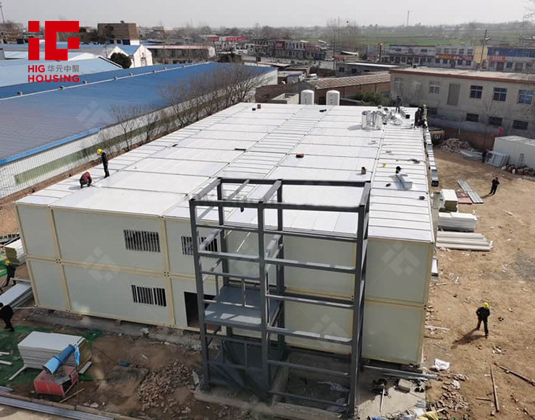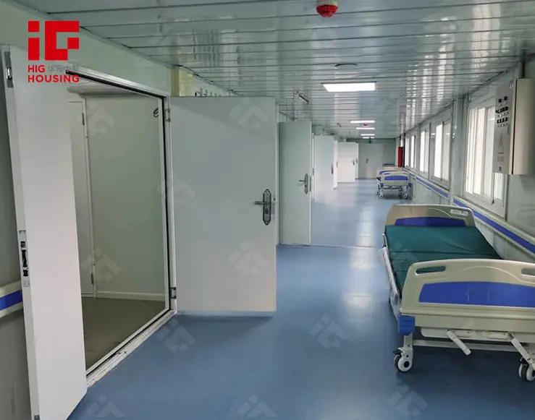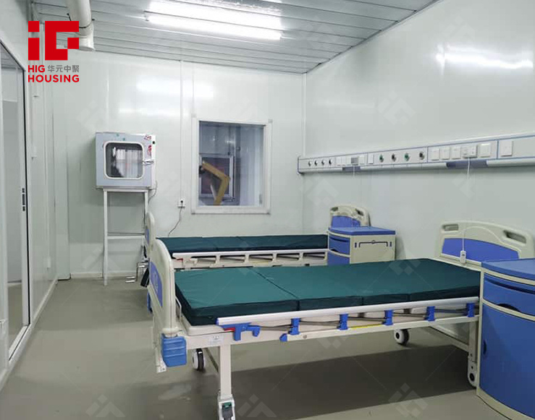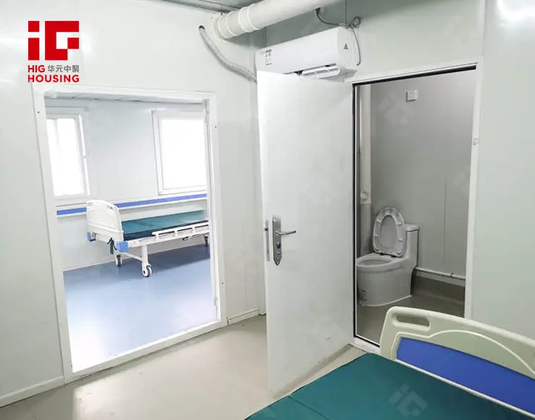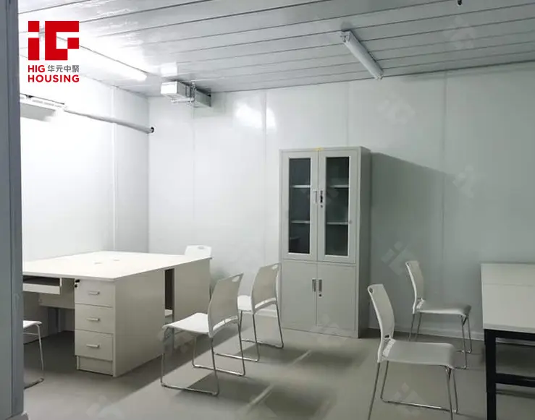Two-Story Container Hospital Project in Brazil
Our company is proud to introduce a modular two-story hospital project recently completed in Brazil. Designed to meet the unique healthcare needs of the region, this project showcases a combination of advanced modular construction techniques, functionality, and compliance with international medical standards.
Project Overview
Location |
Brazil |
Type |
Modular two-story hospital building |
Purpose |
Medical facilities including outpatient clinics, diagnostic centers, and administrative offices |
Size |
Customizable between 500㎡ to 1,000㎡, depending on the client’s requirements |
Design Features |
Modern, adaptable spaces with efficient layouts to support healthcare operations |
Materials and Structure
Exterior Walls
Built with double-layer insulated panels to ensure durability, energy efficiency, and soundproofing. Designed to withstand Brazil's diverse climate, from humid tropics to dry interiors.
Structural Framework
High-strength, hot-dip galvanized steel frames ensure stability, longevity, and resistance to corrosion in Brazil’s varying weather conditions.
Healthcare-Grade Materials
Interior walls and flooring use antibacterial, easy-to-clean materials suitable for medical environments.
HVAC systems integrated with HEPA filters ensure clean air circulation, critical for healthcare facilities.
Production and Construction
Pre-Fabrication:
The hospital's modules were prefabricated in our factory, allowing for precision assembly and stringent quality control.
Quick Assembly:
The on-site installation in Brazil was completed within 6 weeks, significantly faster than traditional construction methods.
Energy Efficiency:
Incorporates solar panels and rainwater harvesting systems to promote sustainability and reduce operational costs.
Healthcare Applications
Outpatient Clinics: Fully equipped consultation rooms, waiting areas, and laboratories.
Emergency Services: Designed for rapid response, with designated ambulance bays and triage units.
Administrative Spaces: Includes offices for hospital staff, meeting rooms, and IT infrastructure for efficient operations.
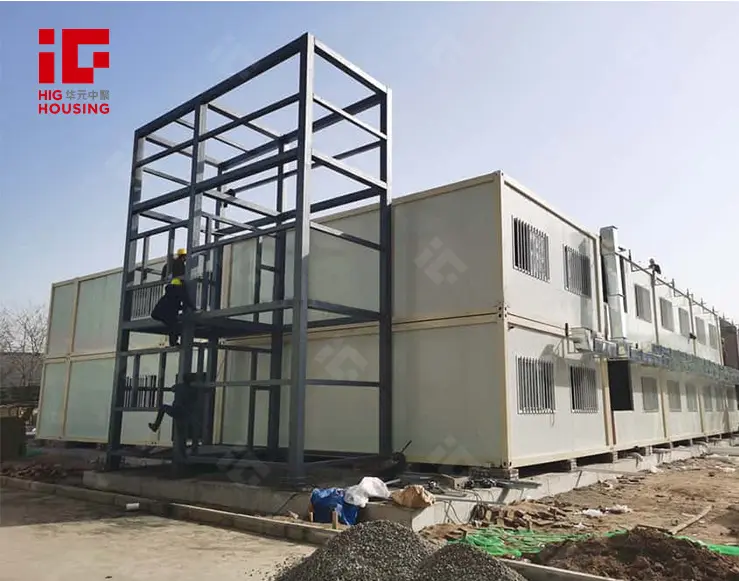
Why Brazil?
Rising Healthcare Demand: With increasing population and urbanization, there is a need for scalable, modern medical infrastructure.
Sustainability Requirements: Our modular hospitals meet eco-friendly building standards, aligning with Brazil’s focus on green construction.
Regional Adaptation: The building design considers Brazil's climate, with thermal insulation and natural ventilation for improved energy efficiency.
Payment and After-Sales Service
Flexible Payment Options: Includes international wire transfers, letters of credit, and installment plans to suit the client’s financial capabilities.
Comprehensive After-Sales Support:
A 5-year warranty covering structural components and HVAC systems.
24/7 support for technical assistance and maintenance.
Regular checkups to ensure optimal performance and compliance with healthcare standards.
The two-story hospital project in Brazil is a testament to our ability to deliver customized, high-quality modular solutions for critical industries like healthcare. If you are interested in learning more or collaborating on similar projects, feel free to contact us!

