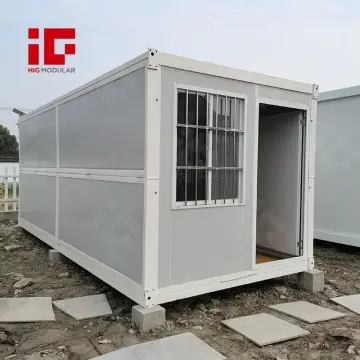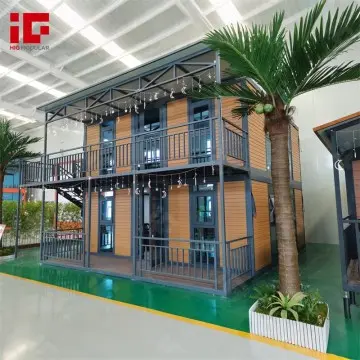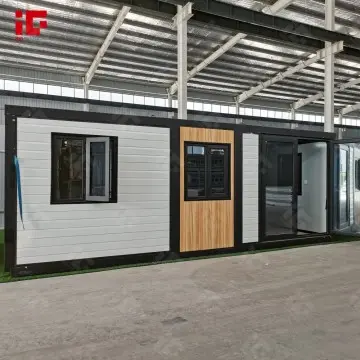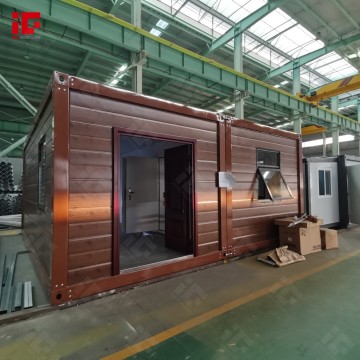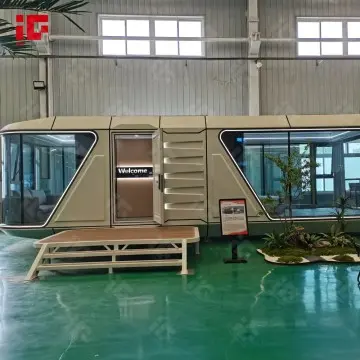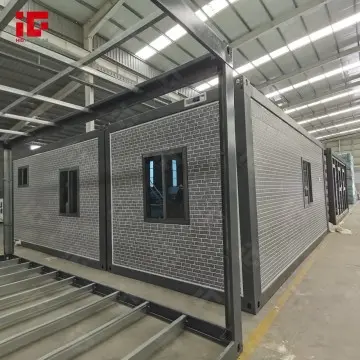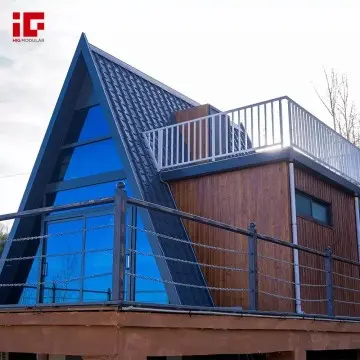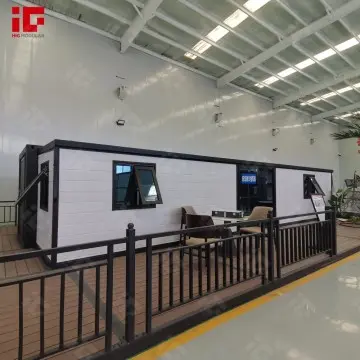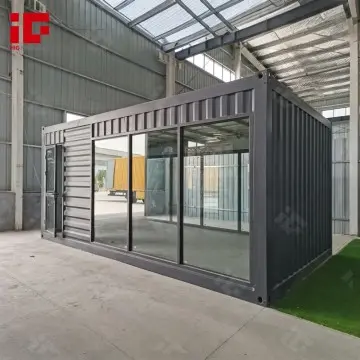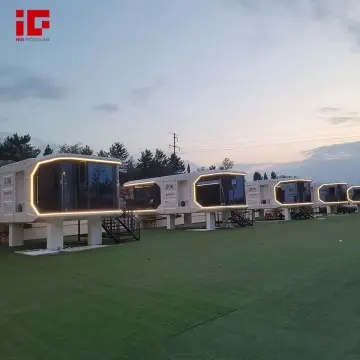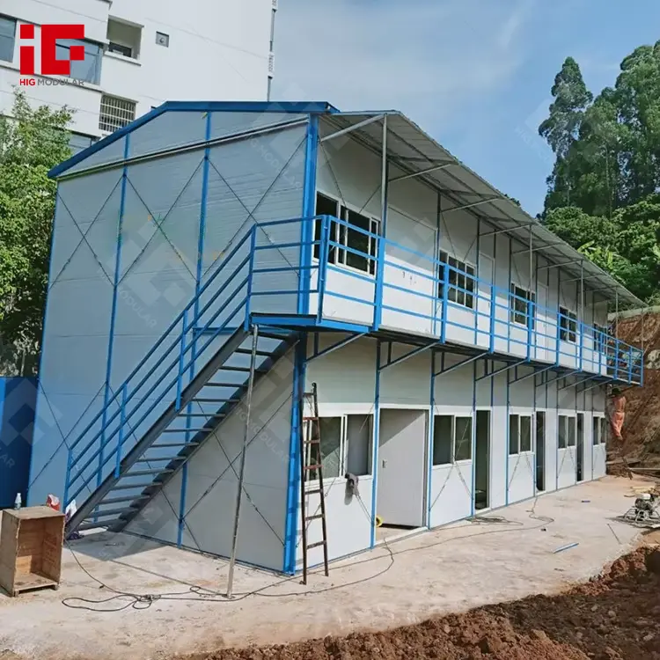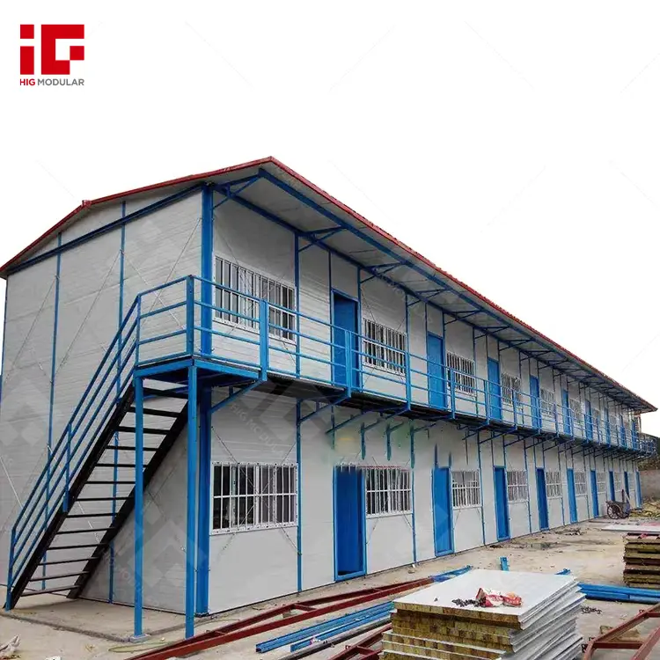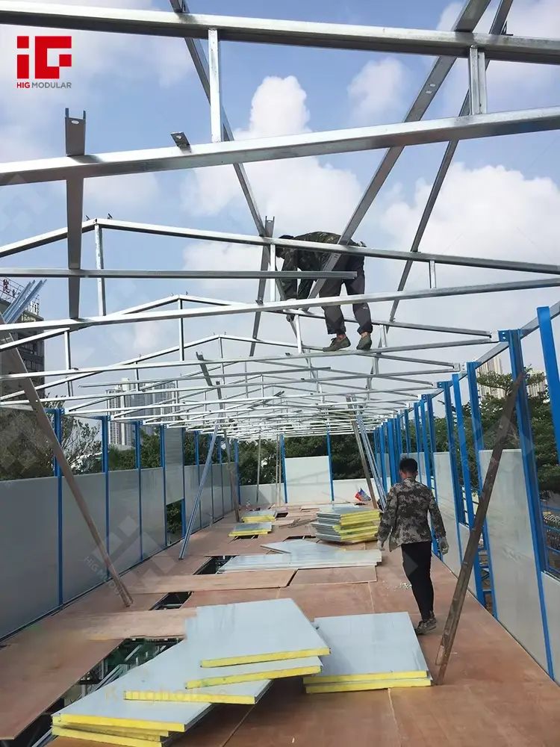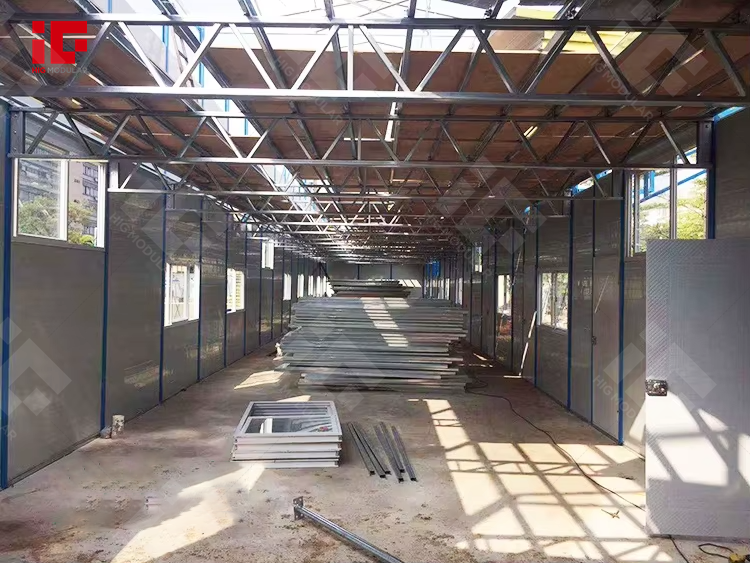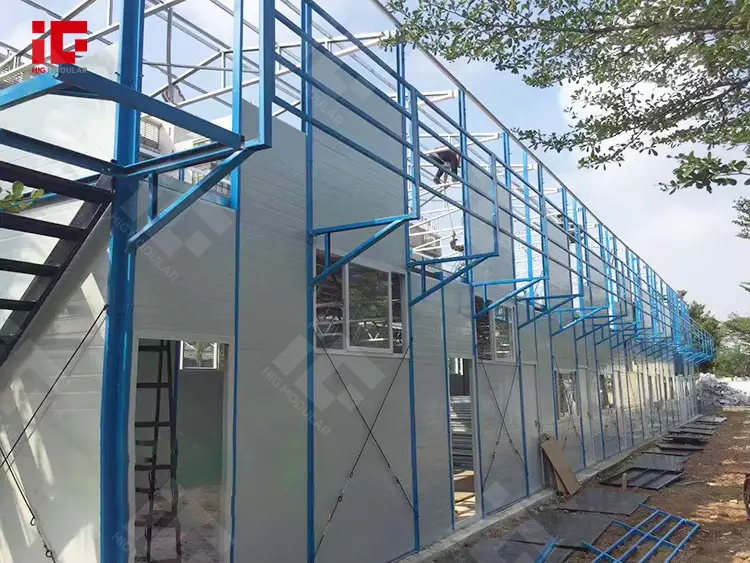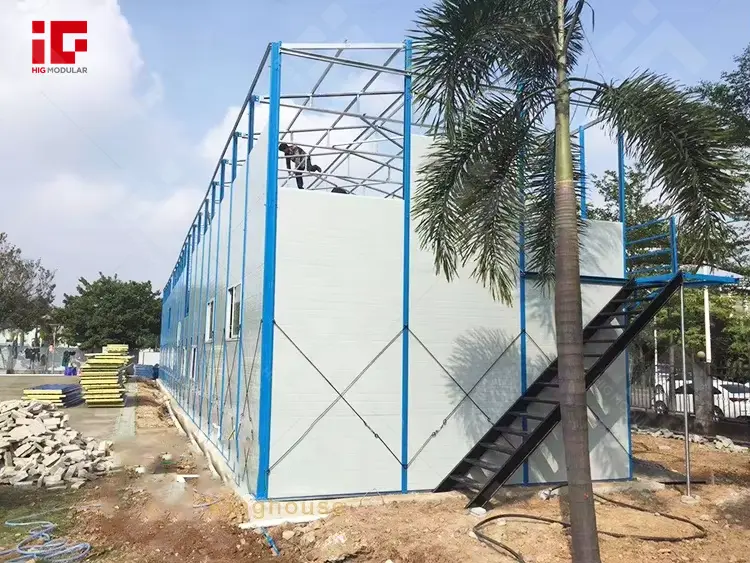Temporary Steel fast Building Prefab Office And Workers Dormitory Modern Modular Prefab Houses
Product Parameters
Size Options: Standard sizes include 20 ft, 40 ft, and customizable units
Frame Material: Reinforced steel frame for enhanced strength and durability
Wall Panels: Insulated sandwich panels (EPS/PU/ROCK WOOL) for superior thermal and acoustic insulation
Roof Design: Two-slope or flat roof made of color-coated steel or galvanized sheets for maximum protection against the elements
Flooring: Anti-slip PVC or wood laminate flooring for added safety and durability
Wind Resistance: Designed to withstand wind speeds of up to 120 km/h
Load Capacity: Roof load capacity of 150 kg/m², floor load capacity of 300 kg/m²
Utilities: Pre-installed plumbing, electrical, and ventilation systems for easy setup
Thermal Insulation: Insulated panels maintain a comfortable internal temperature, reducing energy consumption
Fire Resistance: Designed with fire-resistant materials for enhanced safety
Packaging & Shipping
The modular prefab units are flat-packed to minimize shipping costs and maximize space efficiency. Each component is securely packaged to prevent damage during transit. We offer global shipping via sea, rail, or land, with typical delivery times ranging from 15 to 30 days depending on the order size and destination.
Installation Instructions
Prepare the Foundation: Ensure the installation site is level and stable. Concrete or gravel foundations are recommended.
Assemble the Frame: Follow the detailed instructions to assemble the steel frame, ensuring each joint is securely fastened for maximum strength.
Install the Sandwich Panels: Attach the insulated panels to the steel frame, ensuring proper sealing for maximum thermal and sound insulation.
Install the Roof: Position the roof panels and secure them to prevent water leakage and ensure long-term weather resistance.
Connect Utilities: Link the electrical, plumbing, and ventilation systems to the local infrastructure for a fully functional building.
Final Inspection: Perform a final inspection to ensure the building is safe, secure, and ready for use.
Production Process

Company Profile
We are a leading manufacturer of temporary modular prefab buildings, specializing in fast-assembly, customizable solutions for offices, dormitories, and other structures. With over 10 years of experience in the industry, we offer high-quality, cost-effective, and energy-efficient buildings that meet international standards. Whether for temporary or permanent use, our modular solutions are ideal for construction projects, workforce accommodations, and other applications requiring rapid deployment.
Our Advantages
Fast Construction: Our modular buildings are designed for quick and easy installation, reducing setup time to just a few hours for a single unit.
Customizable: Whether you need simple dormitory units, office spaces, or a combination of both, our prefab buildings can be easily customized to suit your specific requirements.
Durability: Built with high-quality steel frames and durable insulated panels, our prefab buildings are strong, weather-resistant, and designed for long-term use in challenging environments.
Cost-Effective: Prefabricated construction reduces labor and material costs, providing a more affordable alternative to traditional building methods.
Energy Efficient: Insulated panels keep the internal environment comfortable, reducing energy consumption and the need for air conditioning or heating.
Sustainability: Modular construction reduces waste and environmental impact, making it an eco-friendly choice.
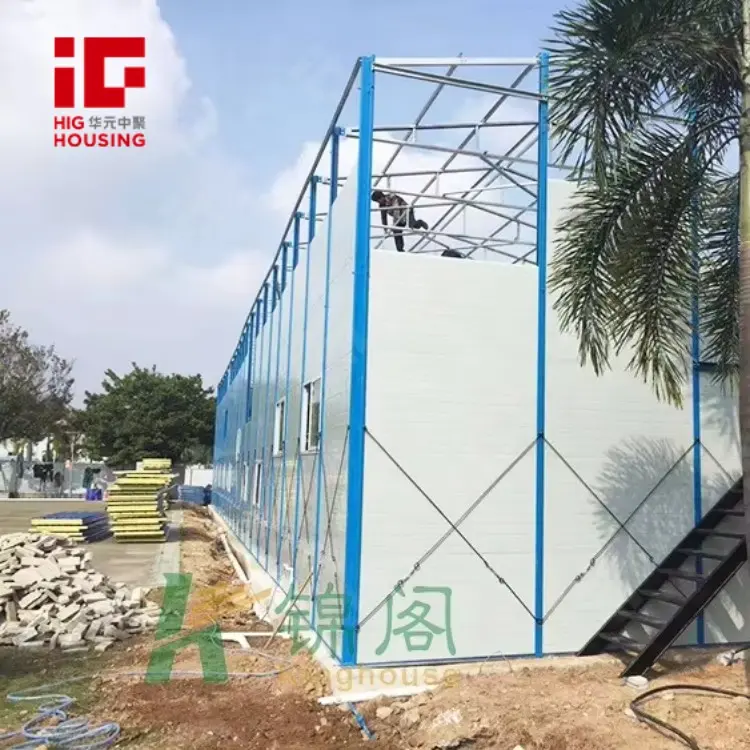
After-Sales Service
We offer comprehensive after-sales support to ensure the longevity and functionality of your prefab buildings:
Warranty: A one-year warranty covers all manufacturing defects and structural issues.
Technical Support: Our team is available to assist with installation, troubleshooting, or maintenance inquiries.
Replacement Parts: We offer a wide range of spare parts to keep your building in top condition over the years.
On-Site Assistance: For more complex installations or repairs, certified technicians can be dispatched to your site (additional charges may apply).
Maintenance Guidelines: We provide a maintenance guide to help you keep the prefab building in optimal condition.
FAQ
Q: How fast can I set up a modular office or dormitory unit?
A: A standard 20 ft prefab unit can typically be assembled in 4-6 hours by a team of 3-4 workers, depending on complexity and team experience.
Q: Can the prefab units be used in any climate?
A: Yes, our modular units are designed to handle a range of weather conditions, including extreme temperatures, heavy rain, and high winds.
Q: Are the prefab houses suitable for long-term use?
A: Yes, our buildings are designed for both short-term and long-term use, offering durability and low maintenance over the years.
Q: Can I customize the layout of the prefab office or dormitory?
A: Yes, we offer flexible design options, including adding extra rooms, kitchens, or bathrooms, and adjusting room sizes to meet your needs.
Q: What is the warranty for these modular buildings?
A: Our prefab buildings come with a one-year warranty covering manufacturing defects and structural issues, ensuring quality and peace of mind.
Q: Are these modular units fire-resistant?
A: Yes, the materials used in our modular buildings are designed to be fire-resistant, enhancing the safety of the building.

