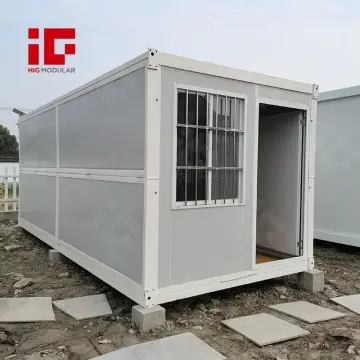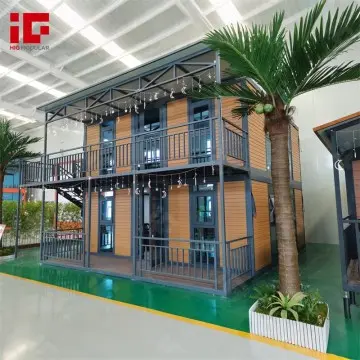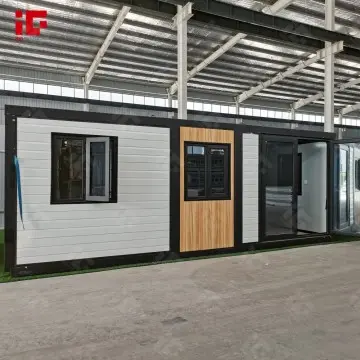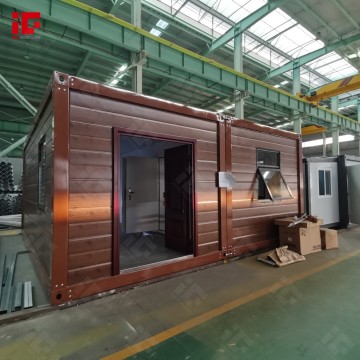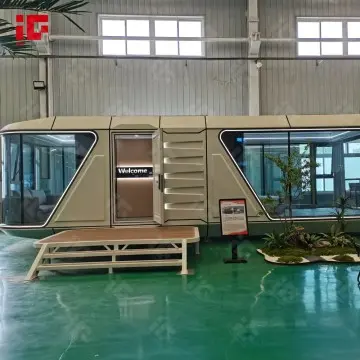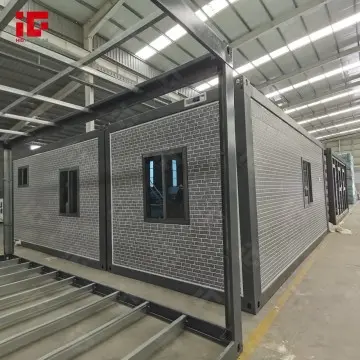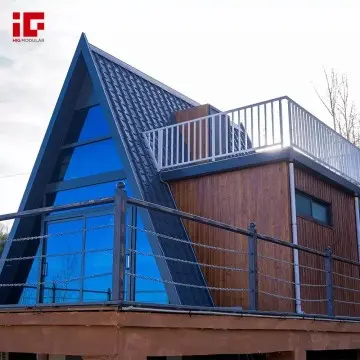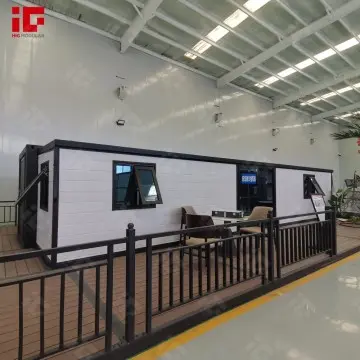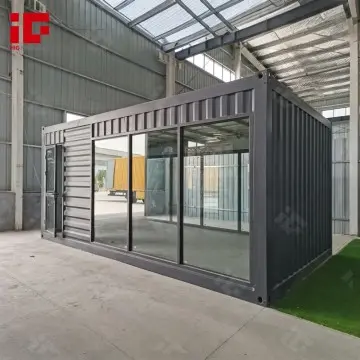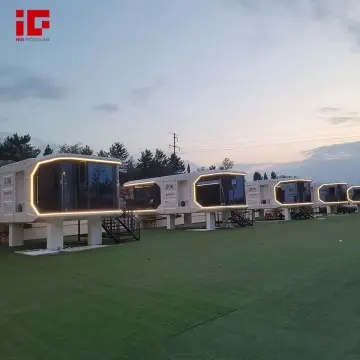Products Categories
Featured Products
The Apple Cabin House: Redefining Modular Living with Customizable Elegance
At the forefront of innovative architecture, the Apple Cabin House emerges as a testament to modular design, blending functionality, sustainability, and aesthetic appeal.
- Floor Floor: Standard Color Multi-layer Solid Wood Floor
- Ceiling Standard Color Crystalline Silicon Board
- Wall Surface Standard Color Crystalline Silicon Board
- Main Material 6 + 18Ar + 6LOW - E Single Hollow Tempered Glass
- Customized Glass Door Windproof, Waterproof, Soundproof and Heat Insulating
Product Detail
At the forefront of innovative architecture, the Apple Cabin House emerges as a testament to modular design, blending functionality, sustainability, and aesthetic appeal. Comprising two interconnected modules, this two-story structure offers a versatile living solution that adapts to diverse lifestyles—from urban retreats to rural getaways. Below, we explore its technical specifications, design philosophy, and the transformative lifestyle it enables.
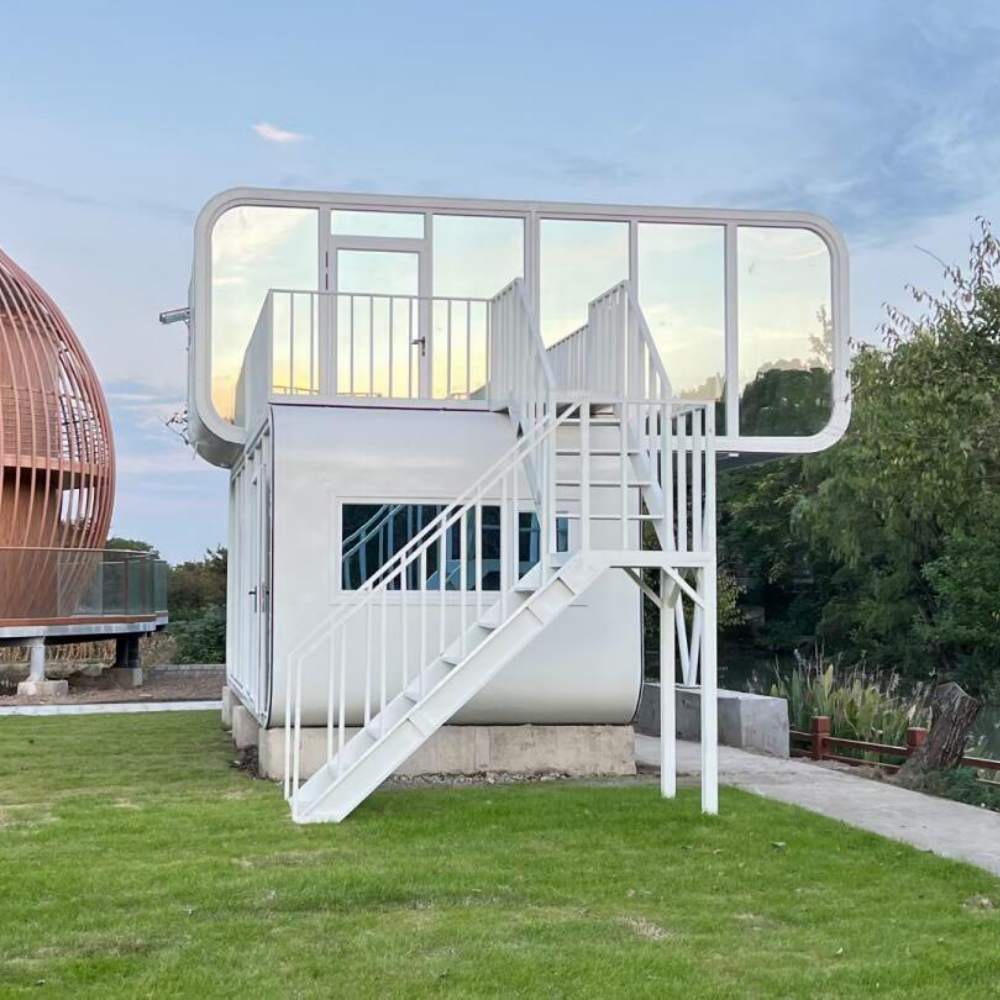
Structural Integrity and Engineering Prowess
The Apple Cabin House is built on a foundation of hot-dip galvanized steel frames (4.0mm thickness), ensuring durability and resistance to corrosion. Engineered to withstand wind speeds up to 110 mph and seismic activity up to magnitude 7.0, this robust structure guarantees stability in various climates . The exterior features a 2.5/2.0mm aviation anti-corrosion fluorocarbon aluminum plate shell, paired with a 6 + 18Ar + 6 LOW-E single hollow tempered glass curtain wall system. This combination achieves 99% UV protection, 65% solar heat reduction, and 90% light transmittance, balancing energy efficiency with natural illumination .
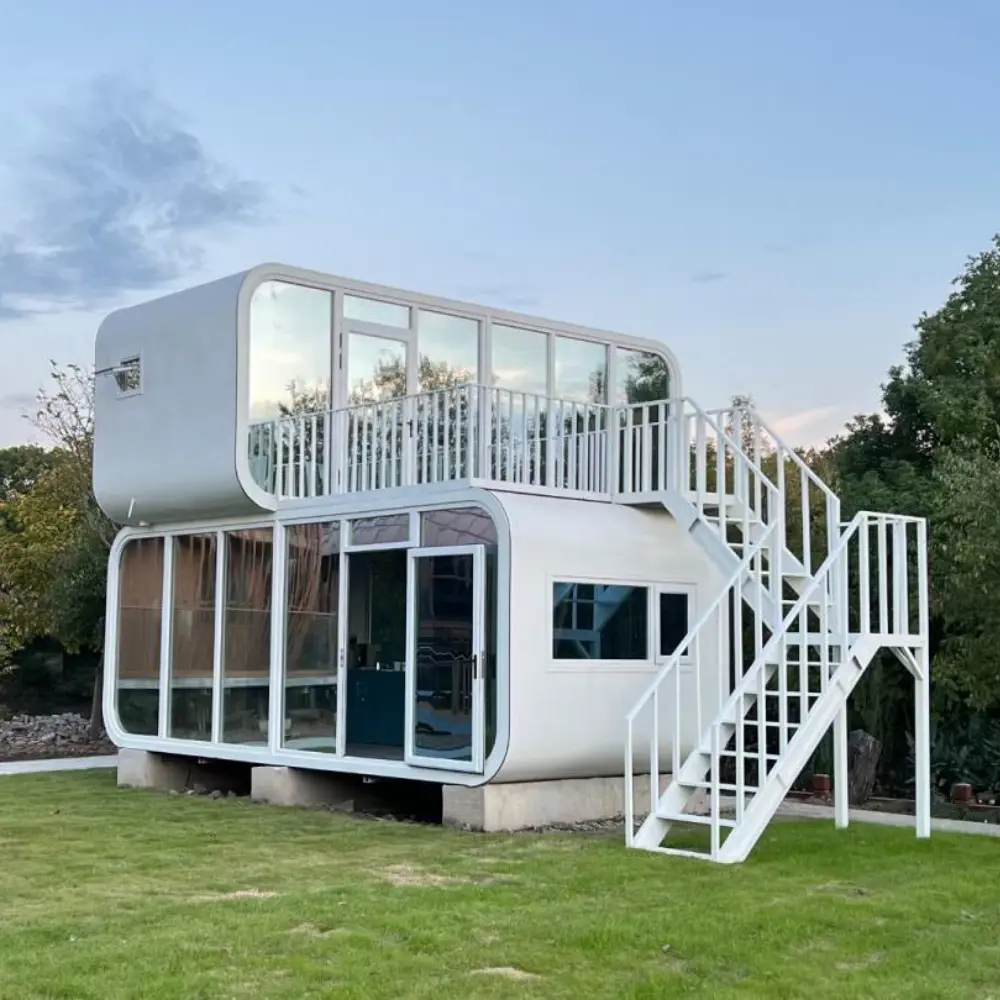
The insulation system, comprising 80–100mm polyurethane foam, ensures an R-value of 28–32, reducing heat loss by 30% compared to traditional homes. The structure’s thermal break design further enhances efficiency, with a U-value of 1.5 W/(m²·K)—20% better than standard double-glazed windows .
Flexible Layouts for Personalized Living
The cabin’s modular design is its defining feature, allowing users to reimagine space according to their needs. A single module (e.g., Apple Cabin P3) spans 18–28.8 m², while two modules create a 50+ m² duplex with distinct zones for living, working, and relaxation. The ground floor typically includes an open-plan kitchen, dining area, and bathroom, outfitted with water-resistant SPC flooring and fire-resistant carbon crystal board walls. The upper level hosts a bedroom or lounge, complemented by a 6 m² terrace with panoramic views—ideal for morning coffee or evening gatherings .
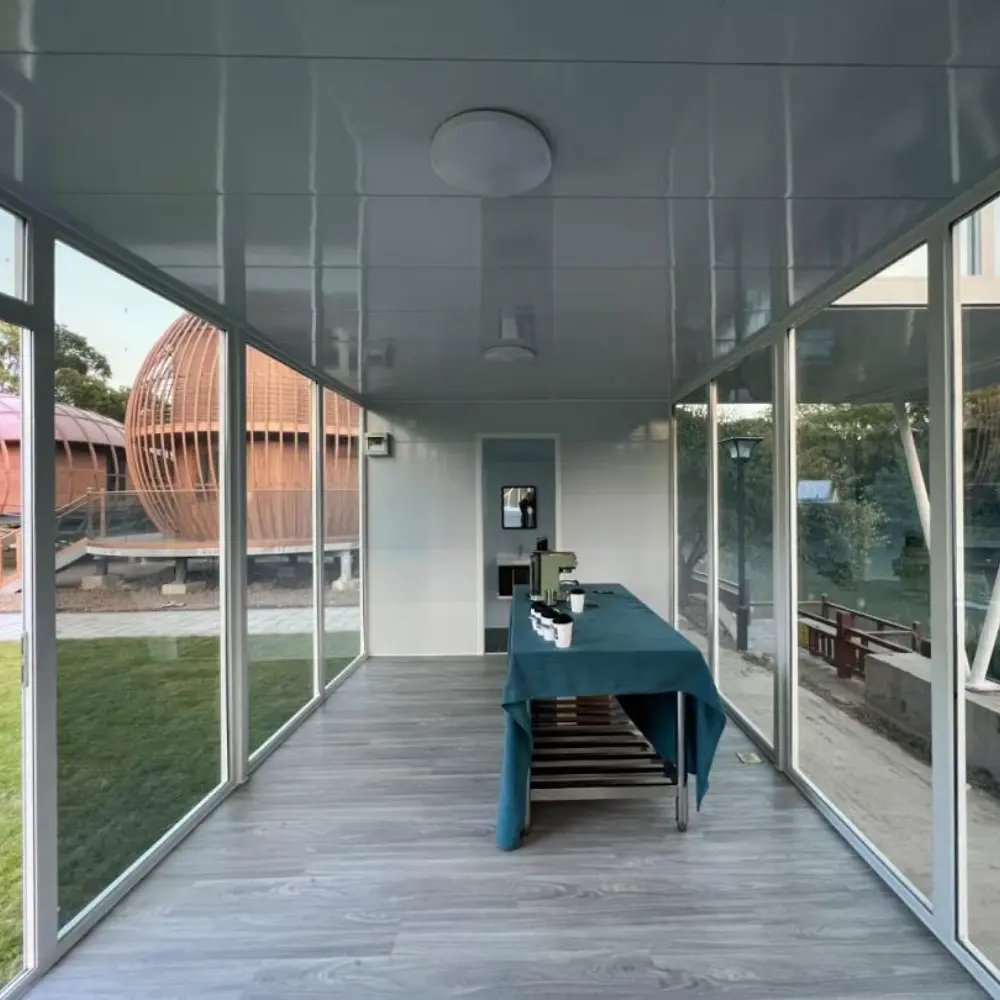
For commercial use, the cabin can be customized with retail counters, ADA-compliant ramps, or branding elements. Hospitality ventures often opt for upgrades like hardwood finishes, hot tub connections, and solar-powered lighting to enhance guest experiences .
Sustainability and Energy Efficiency
The Apple Cabin House embodies eco-conscious design, constructed from recycled steel and aluminum and adhering to CE and SGS environmental certifications. Its zero-waste assembly process minimizes construction debris, while the portable design allows installation in sensitive ecosystems without long-term environmental impact. Optional solar panels and a 60L double-tank storage water heater enable off-grid living, with annual energy savings estimated at $500–$800 for a 408 sq. ft. unit .
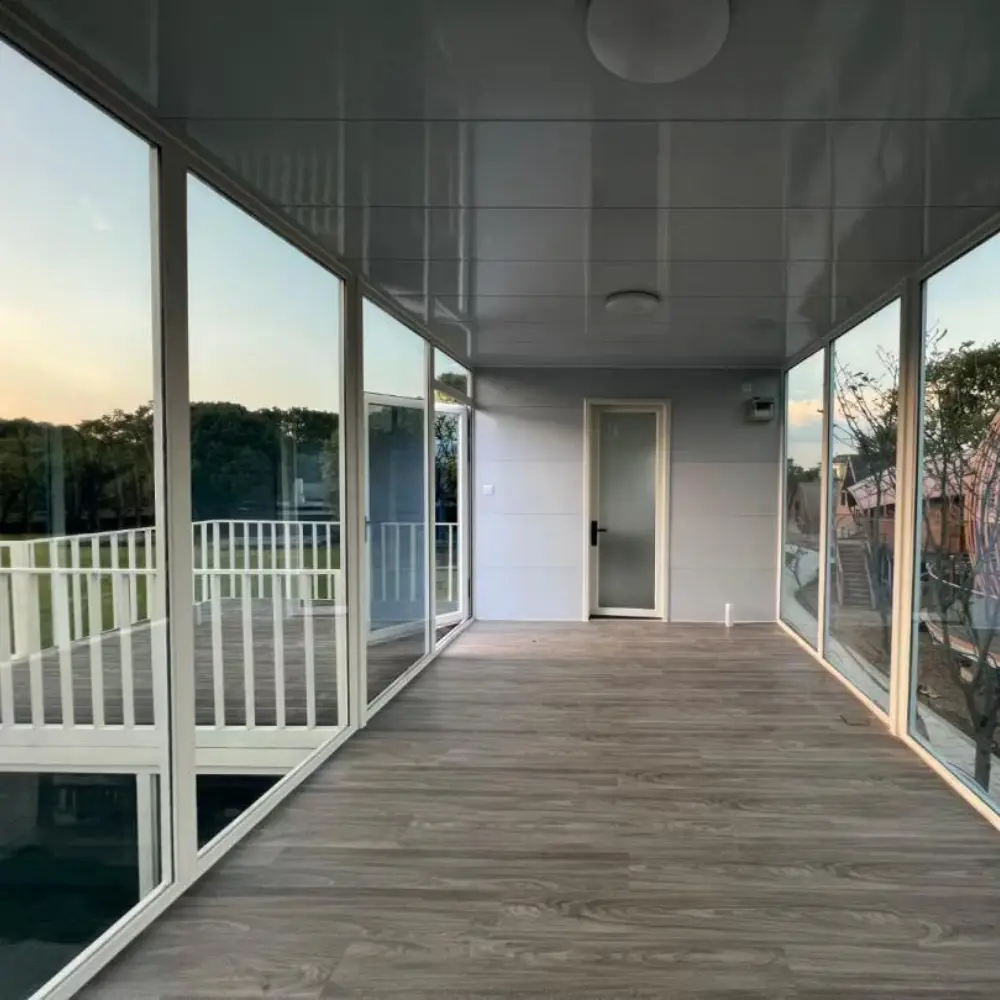
The cabin’s energy-efficient appliances—including a 12KW air duct machine (12,000–18,000 BTU)—and smart climate control systems further reduce consumption. The IoT-enabled system learns occupancy patterns to optimize heating/cooling, saving 15% on energy use annually .
Smart Technology and Premium Amenities
Modern living is elevated through integrated smart features:
- Keyless entry systems (key, password, card swipe) and CCTV for security.
- High-speed Wi-Fi 6 and pre-installed Ethernet for seamless remote work.
- Voice-controlled lighting and atmosphere light strips that adapt to mood.
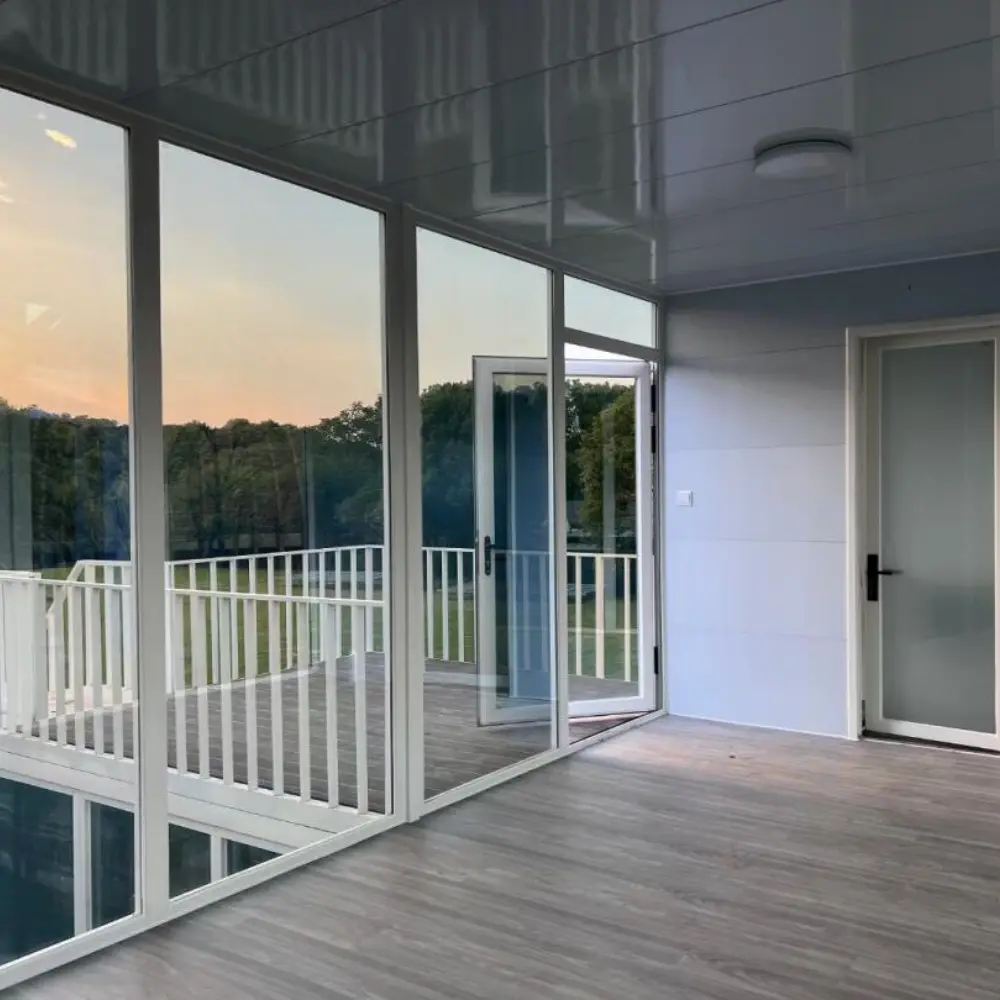
The interior boasts standard color crystalline silicon board walls/ceilings and multi-layer solid wood flooring, balancing aesthetics with durability. The bathroom features a 5 + 0.76PVB + 5 glass shower partition, anti-slip ceramic tiles, and a three-in-one heater for lighting, heating, and ventilation .
Technical Specifications
| Parameter | Single Module | Double Module (Duplex) |
|---|---|---|
| Footprint | 38 m² | 76 m² (approx.) |
| Total Weight | ~9 tons | ~18 tons |
| Power Consumption | ~12 KW | ~24 KW (approx.) |
| Main Material | Galvanized steel | Same as single module |
| Wind Resistance | 110 mph | 110 mph |
| Insulation Thickness | 80–100mm polyurethane | Same as single module |
| Glass System | 6 + 18Ar + 6 LOW-E glass | Same as single module |
Conclusion
The Apple Cabin House transcends traditional housing, offering a future-proof, eco-friendly sanctuary that evolves with its inhabitants. Whether as a permanent home, vacation retreat, or commercial space, its modularity, sustainable materials, and smart technology redefine compact living. For those seeking luxury without compromise, the Apple Cabin House is not just a structure—it’s a statement of modern, mindful living.

