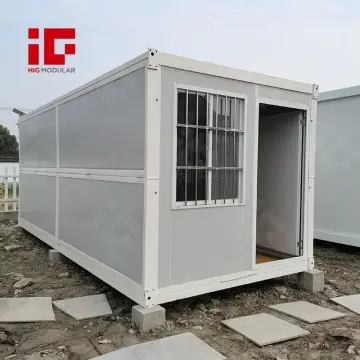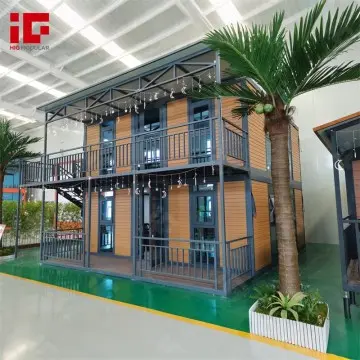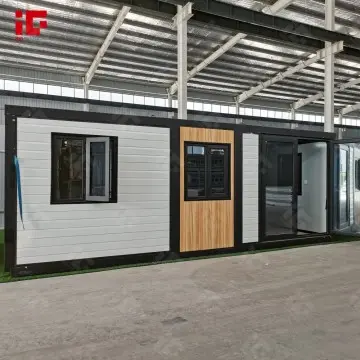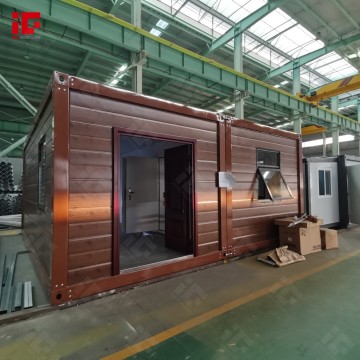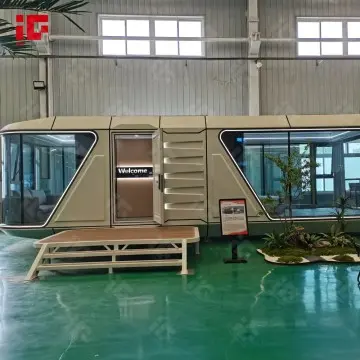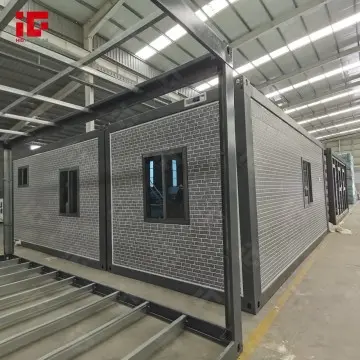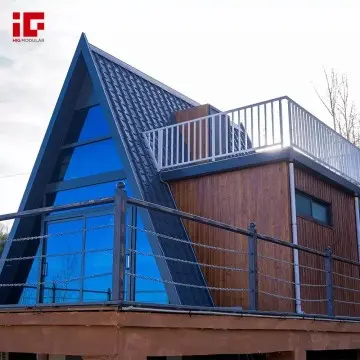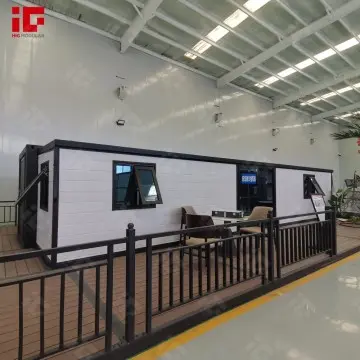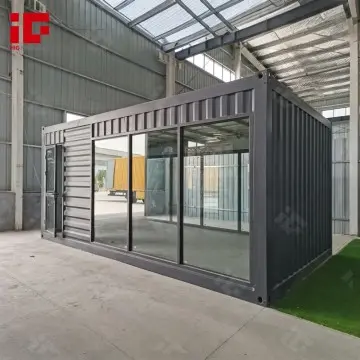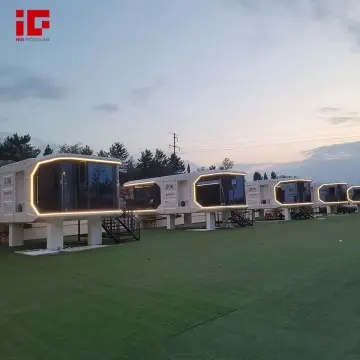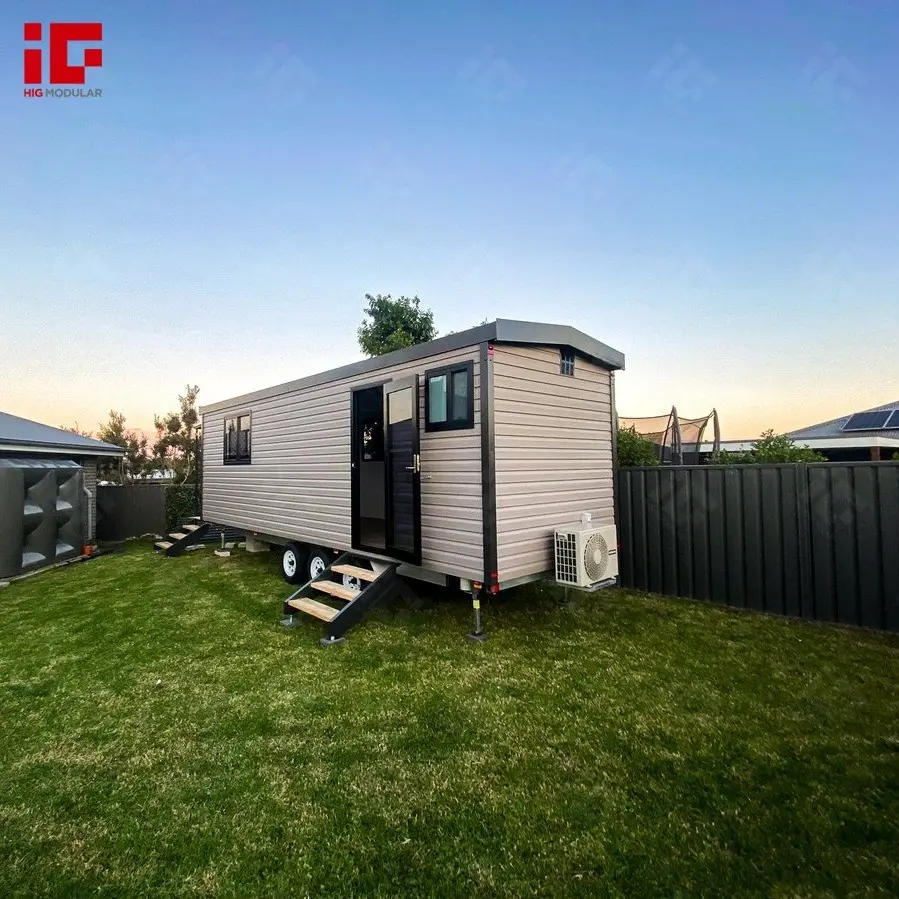The Triangle Roof Tiny House : The beginning of a luxurious life
ntroducing the Triangle Roof Tiny House—a cutting-edge prefabricated home designed for efficiency, style, and adaptability. Featuring a contemporary A-frame structure, this residence harmonizes aesthetic appeal with practical use, making it an excellent fit for vacation homes, rural getaways, rental cabins, or eco-conscious living spaces. With top-tier insulation and flexible interior layouts, it creates a warm, energy-efficient environment for modern living.

Key Product Parameters
- Size Options: Customizable (Standard Sizes: 20ft / 40ft)
- Structural Design: Galvanized steel frame ensuring high-strength stability
- Roof Design: Sloped A-frame roof for improved water runoff and thermal performance
- Wall Construction: Insulated sandwich panels (EPS, PU, or rock wool)
- Flooring: Wood-patterned PVC or laminated flooring
- Glazing System: Double-glazed tempered glass doors/windows for energy savings
- Interior Layout: Adaptable spaces including bedroom, bathroom, kitchenette, and living zone
- Service Life: 15–25 years with regular maintenance
Premium Material Selection
- Main Structure: Durable high-strength galvanized steel framework
- Roof Panels: Fire-resistant and weather-resistant sandwich panels
- Insulation Materials: PU/EPS/rock wool for superior heat and sound insulation
- Flooring Solution: Waterproof and abrasion-resistant PVC or laminated wood
- Door/Window Systems: Aluminum alloy frames with double-glazed glass for thermal and acoustic insulation
- Exterior Finishes: Choices include wood grain, metal cladding, or custom-designed panels
Production Process Overview
- Custom Design: CAD-driven modular design to meet individual client needs
- Steel Frame Production: Laser-cut and welded galvanized steel components
- Panel Fabrication: Precision-cut insulated wall and roof panels for assembly
- Interior Setup: Installation of electrical, plumbing, and flooring systems
- Quality Testing: Comprehensive checks for structural strength, water resistance, and insulation efficacy
- Shipping Options: Flat-pack modules or pre-assembled units for flexible transportation
Versatile Usage Scenarios
- Vacation Retreats: Perfect for peaceful countryside or mountain hideaways
- Backyard Additions: Extra living space for guests, rentals, or home offices
- Eco-Tourism Projects: Sustainable and stylish lodging for resorts and campsites
- Mobile Work Environments: Functional and visually appealing offices in scenic areas
- Commercial Venues: Unique retail spaces, coffee shops, or kiosks with modern architecture
Stringent Quality Checks
- Structural Stability Test: Ensures long-lasting durability under various conditions
- Weatherproofing Test: Validates resistance to rain, wind, and snow impacts
- Insulation Performance Test: Confirms low-energy consumption and noise reduction
- Utility Safety Inspection: Compliant with international electrical and plumbing standards
- Final Assembly Check: Guarantees smooth on-site installation without issues
Packaging & Logistics
- Modular Shipping: Flat-pack or prefabricated modules based on logistical requirements
- Protective Packaging: Heavy-duty wrapping to prevent transit damage
- Efficient Cargo Loading: Optimized space utilization for cost-effective shipping
- Global Distribution: Available for sea, land, or air transport worldwide
Comprehensive After-Sales Service
- Installation Support: Detailed instructions and remote technical guidance
- Warranty Policy: 10-year warranty on structure, 2-year warranty on accessories
- Spare Parts Service: Quick dispatch of replacement parts as needed
- Technical Assistance: 24/7 customer support for any operational concerns
Flexible Payment Options
- Deposit & Balance: 30% initial deposit, 70% final payment before delivery
- Payment Methods: Secure options including T/T, L/C, PayPal, and more
- Bulk Order Benefits: Financing options and volume discounts for large-scale purchases
The Triangle Roof Tiny House stands as a testament to modern, eco-friendly living—offering a perfect blend of durability, customization, and energy efficiency. Whether used as a personal home, vacation lodge, or rental property, its robust steel structure, adaptable interiors, and timeless design make it a smart choice for those seeking quality compact living. Experience comfort, efficiency, and style in a space that adapts to your lifestyle needs.

